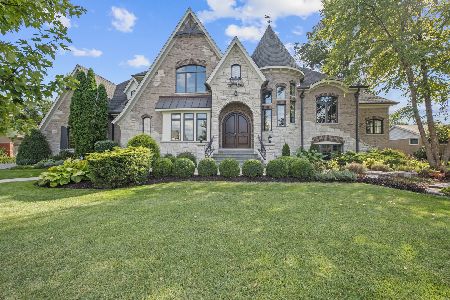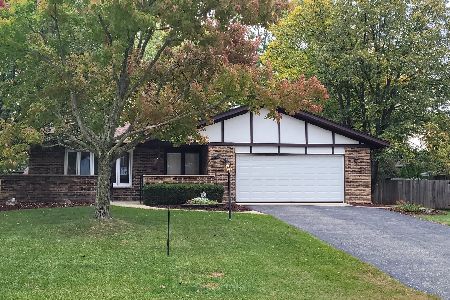10S282 Argonne Ridge Road, Willowbrook, Illinois 60527
$375,000
|
Sold
|
|
| Status: | Closed |
| Sqft: | 0 |
| Cost/Sqft: | — |
| Beds: | 4 |
| Baths: | 4 |
| Year Built: | 1977 |
| Property Taxes: | $6,524 |
| Days On Market: | 3698 |
| Lot Size: | 0,00 |
Description
FABULOUS HOME IN HINSDALE SOUTH H.S. DISTRICT ON QUIET CUL-DE-SAC STREET NESTLED W/IN WATERFALL GLEN FOREST PRESERVE. LARGE 4BR HOME W/OPTION TO CONVERT TO 5BR'S. LARGE ROOMS, GREAT LIVING SPACE & 2ND KITCHEN. LOWER LEVEL WALKS OUT TO BACK YARD WITH IN-GROUND POOL, BRICK PAVER PATIO, SWING SET & SANDBOX. PRIVACY, NATURE PRESERVE VIEW, POOL, BUILT-IN BAR AND 2ND KITCHEN CREATE ONE-OF-A-KIND SETTING FOR ENTERTAINING!!
Property Specifics
| Single Family | |
| — | |
| — | |
| 1977 | |
| Full,Walkout | |
| TRI-LEVEL | |
| No | |
| — |
| Du Page | |
| Timberlake Estates | |
| 0 / Not Applicable | |
| None | |
| Public | |
| Public Sewer | |
| 09096266 | |
| 1003200023 |
Nearby Schools
| NAME: | DISTRICT: | DISTANCE: | |
|---|---|---|---|
|
Grade School
Concord Elementary School |
63 | — | |
|
Middle School
Cass Junior High School |
63 | Not in DB | |
|
High School
Hinsdale South High School |
86 | Not in DB | |
Property History
| DATE: | EVENT: | PRICE: | SOURCE: |
|---|---|---|---|
| 1 Mar, 2016 | Sold | $375,000 | MRED MLS |
| 1 Feb, 2016 | Under contract | $399,999 | MRED MLS |
| 3 Dec, 2015 | Listed for sale | $399,999 | MRED MLS |
Room Specifics
Total Bedrooms: 4
Bedrooms Above Ground: 4
Bedrooms Below Ground: 0
Dimensions: —
Floor Type: Carpet
Dimensions: —
Floor Type: Carpet
Dimensions: —
Floor Type: —
Full Bathrooms: 4
Bathroom Amenities: Whirlpool,Separate Shower,Steam Shower
Bathroom in Basement: 1
Rooms: Kitchen,Bonus Room,Den,Foyer,Office,Recreation Room,Other Room
Basement Description: Finished,Crawl,Exterior Access
Other Specifics
| 2 | |
| Concrete Perimeter | |
| Asphalt,Circular | |
| Patio, In Ground Pool | |
| Fenced Yard,Forest Preserve Adjacent,Landscaped | |
| 92 X 130 | |
| — | |
| Full | |
| Vaulted/Cathedral Ceilings, Sauna/Steam Room, Hot Tub, Bar-Wet | |
| Double Oven, Microwave, Dishwasher, Refrigerator, Washer, Dryer, Disposal, Indoor Grill | |
| Not in DB | |
| Street Paved | |
| — | |
| — | |
| Wood Burning, Attached Fireplace Doors/Screen, Heatilator |
Tax History
| Year | Property Taxes |
|---|---|
| 2016 | $6,524 |
Contact Agent
Nearby Similar Homes
Nearby Sold Comparables
Contact Agent
Listing Provided By
Dream Town Realty





