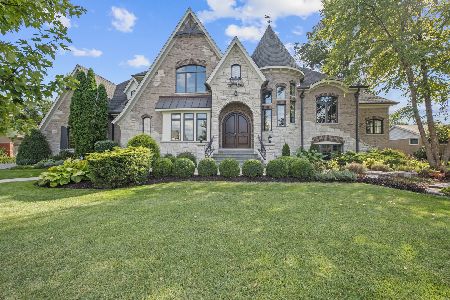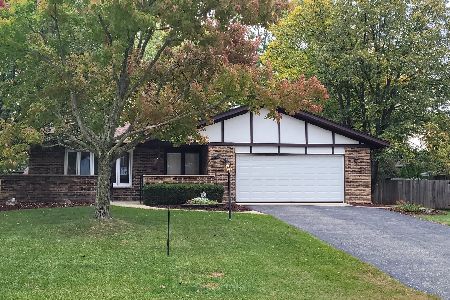[Address Unavailable], Hinsdale, Illinois 60527
$375,000
|
Sold
|
|
| Status: | Closed |
| Sqft: | 0 |
| Cost/Sqft: | — |
| Beds: | 3 |
| Baths: | 4 |
| Year Built: | 1977 |
| Property Taxes: | $5,563 |
| Days On Market: | 6481 |
| Lot Size: | 0,00 |
Description
NOTE: SELLERS ACCEPTED SALE PRICE WHICH REFLECTS NO COMMISSION WAS PAID FROM THE SELLERS TO THE SELLING AGENT!!! Gorgeous setting backing to Waterfall Glen Forest Pres./much larger home than it appears/many updates/prof. landscaping surrounds fen-in yd w/in-grd.heated pool/lg Paver patio/vaulted ceilings/Fm.Rm.w/Frpl+Wet Bar/Off./ 4th Bdrm/Att.Bath house w/steam shower/New Oak Kit w/Granite counters+newer
Property Specifics
| Single Family | |
| — | |
| Tri-Level | |
| 1977 | |
| Full,Walkout | |
| TRI-LEVEL | |
| No | |
| — |
| Du Page | |
| Timberlake Estates | |
| 15 / Voluntary | |
| None | |
| Public | |
| Public Sewer | |
| 06867801 | |
| 1003200023 |
Nearby Schools
| NAME: | DISTRICT: | DISTANCE: | |
|---|---|---|---|
|
Grade School
Concord Elementary School |
63 | — | |
|
Middle School
Cass Junior High School |
63 | Not in DB | |
|
High School
Hinsdale South High School |
86 | Not in DB | |
Property History
| DATE: | EVENT: | PRICE: | SOURCE: |
|---|
Room Specifics
Total Bedrooms: 3
Bedrooms Above Ground: 3
Bedrooms Below Ground: 0
Dimensions: —
Floor Type: Carpet
Dimensions: —
Floor Type: Carpet
Full Bathrooms: 4
Bathroom Amenities: Whirlpool,Separate Shower,Steam Shower
Bathroom in Basement: 1
Rooms: Kitchen,Den,Foyer,Gallery,Office,Other Room,Recreation Room
Basement Description: Finished,Crawl,Exterior Access
Other Specifics
| 2 | |
| Concrete Perimeter | |
| Asphalt,Circular | |
| Patio, In Ground Pool | |
| Fenced Yard,Forest Preserve Adjacent,Landscaped | |
| 92 X 130 | |
| — | |
| Full | |
| Vaulted/Cathedral Ceilings, Sauna/Steam Room, Hot Tub, Bar-Wet | |
| Double Oven, Microwave, Dishwasher, Refrigerator, Washer, Dryer, Disposal, Indoor Grill | |
| Not in DB | |
| Street Paved | |
| — | |
| — | |
| Wood Burning, Attached Fireplace Doors/Screen, Heatilator |
Tax History
| Year | Property Taxes |
|---|
Contact Agent
Nearby Similar Homes
Nearby Sold Comparables
Contact Agent
Listing Provided By
RE/MAX Elite





