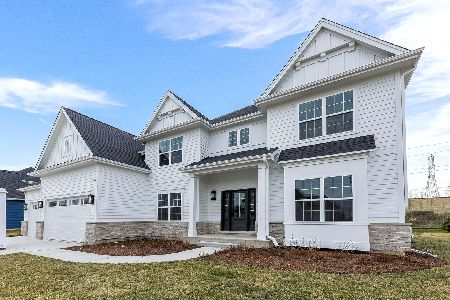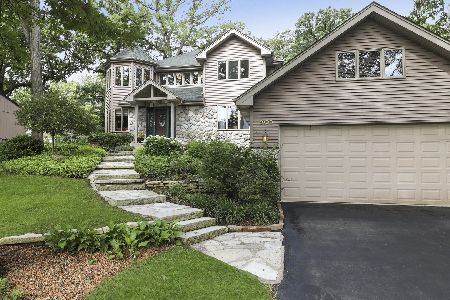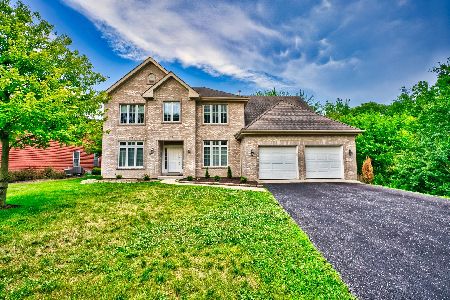10S536 Kearney Road, Lemont, Illinois 60439
$400,000
|
Sold
|
|
| Status: | Closed |
| Sqft: | 0 |
| Cost/Sqft: | — |
| Beds: | 4 |
| Baths: | 5 |
| Year Built: | 2004 |
| Property Taxes: | $12,090 |
| Days On Market: | 2545 |
| Lot Size: | 0,23 |
Description
SHORT SALE - BRING ALL OFFERS! Unbelievable buy! Ultimate privacy is yours in this ultra custom, Builder's own home adjacent to forest preserve. Open floor plan with volume ceilings for optimal retention of natural light. Expansive family room with brick fireplace. Gourmet's dream kitchen with custom cabinetry, granite countertops, massive island and separate eating area overlooking grounds. Lovely master suite with private bathroom and walk in closet. Spacious bedroom suites with private bathrooms. Formal dining room. Finished walk out lower level offers room for recreation, gaming, storage, additional bedrooms and more! Premium location near shopping, dining, Metra, expressway access, schools, parks and more! Radiant heat in lower level and garage. Sellers have spared no expense in this custom masterpiece!MUST BE SOLD! BRING ALL OFFERS!
Property Specifics
| Single Family | |
| — | |
| Walk-Out Ranch | |
| 2004 | |
| Full,Walkout | |
| CUSTOM | |
| No | |
| 0.23 |
| Du Page | |
| — | |
| 0 / Not Applicable | |
| None | |
| Public | |
| Public Sewer | |
| 10267765 | |
| 1005411011 |
Nearby Schools
| NAME: | DISTRICT: | DISTANCE: | |
|---|---|---|---|
|
High School
Lemont Twp High School |
210 | Not in DB | |
Property History
| DATE: | EVENT: | PRICE: | SOURCE: |
|---|---|---|---|
| 12 Jul, 2019 | Sold | $400,000 | MRED MLS |
| 8 Apr, 2019 | Under contract | $450,000 | MRED MLS |
| — | Last price change | $475,000 | MRED MLS |
| 8 Feb, 2019 | Listed for sale | $499,900 | MRED MLS |
Room Specifics
Total Bedrooms: 4
Bedrooms Above Ground: 4
Bedrooms Below Ground: 0
Dimensions: —
Floor Type: Carpet
Dimensions: —
Floor Type: Carpet
Dimensions: —
Floor Type: —
Full Bathrooms: 5
Bathroom Amenities: Whirlpool,Separate Shower
Bathroom in Basement: 1
Rooms: Eating Area,Office,Recreation Room,Exercise Room,Foyer,Mud Room,Walk In Closet
Basement Description: Finished,Exterior Access
Other Specifics
| 3 | |
| Concrete Perimeter | |
| Concrete | |
| Balcony, Storms/Screens | |
| Forest Preserve Adjacent,Nature Preserve Adjacent,Landscaped,Wooded | |
| 84X120X85X120 | |
| Full,Pull Down Stair | |
| Full | |
| Bar-Wet, Hardwood Floors, Heated Floors, First Floor Bedroom, In-Law Arrangement, First Floor Full Bath | |
| Double Oven, Microwave, Dishwasher, Refrigerator, Washer, Dryer, Indoor Grill, Stainless Steel Appliance(s), Range Hood | |
| Not in DB | |
| Street Lights, Street Paved | |
| — | |
| — | |
| Double Sided, Gas Starter |
Tax History
| Year | Property Taxes |
|---|---|
| 2019 | $12,090 |
Contact Agent
Nearby Similar Homes
Nearby Sold Comparables
Contact Agent
Listing Provided By
Realty Executives Elite









