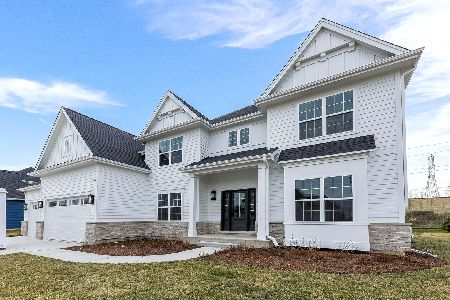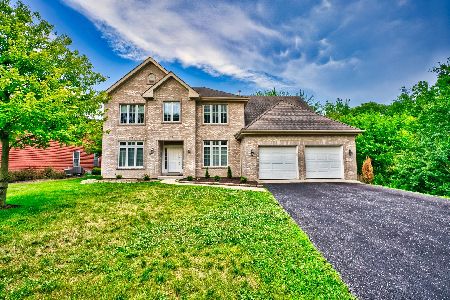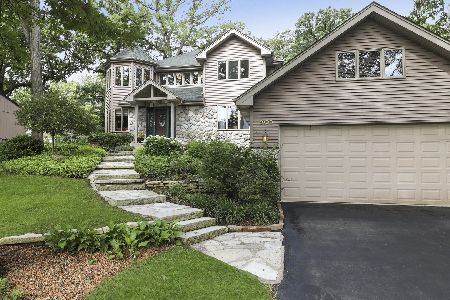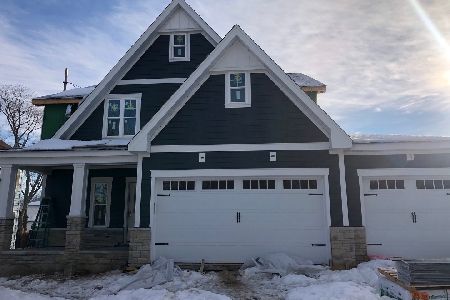9033 Kearney Road, Darien, Illinois 60561
$810,000
|
Sold
|
|
| Status: | Closed |
| Sqft: | 3,300 |
| Cost/Sqft: | $251 |
| Beds: | 4 |
| Baths: | 4 |
| Year Built: | 1998 |
| Property Taxes: | $12,461 |
| Days On Market: | 546 |
| Lot Size: | 0,23 |
Description
Sleek, sophisticated, and ultra upgraded DREAM HOME nestled in an incredibly private setting! Ideally situated adjacent to a forest preserve at the end of a dead end street with limited traffic. Decorated in today's most sought after hues and upgraded to showcase a transitional, HGTV design inspired design aesthetic. Chef's kitchen features 2 year old stainless steel appliances, ample cabinet space, upgraded stone countertops, butlers pantry with additional organization and a spacious eat-in area for extra seating. Spectacular great room with soaring vaulted ceilings and a modern, stone fireplace. Formal living room and dining rooms are great for entertaining and a main level office or potential playroom that has a massive picture window for tons of natural sunlight. Remarkable master retreat with elevated ceilings, walk in closet, spacious sitting area, PLUS a private outdoor balcony for relaxation. A stunning posh, spa-like renovated bath featuring dual vanity with LED vanity lights, whirlpool tub, sauna, walk in shower and a second walk in closet. Generously sized bedrooms on the second level with ample closet space and a shared updated bathroom. Full finished basement offers a potential 5th bedroom, gorgeous/updated bathroom, workout/home gym and tons of storage opportunities. Extraordinary backyard is the ultimate space for entertaining and relaxing with a covered patio with multiple areas for entertaining including a separate deck/covered gazebo. Fully fenced and lined with tons of trees for added privacy. Great offering in this price point.
Property Specifics
| Single Family | |
| — | |
| — | |
| 1998 | |
| — | |
| — | |
| No | |
| 0.23 |
| — | |
| Darien Woods | |
| 150 / Annual | |
| — | |
| — | |
| — | |
| 12124754 | |
| 1004105010 |
Nearby Schools
| NAME: | DISTRICT: | DISTANCE: | |
|---|---|---|---|
|
High School
Lemont Twp High School |
210 | Not in DB | |
Property History
| DATE: | EVENT: | PRICE: | SOURCE: |
|---|---|---|---|
| 21 Jul, 2014 | Sold | $505,000 | MRED MLS |
| 28 Apr, 2014 | Under contract | $539,000 | MRED MLS |
| — | Last price change | $550,000 | MRED MLS |
| 24 Jan, 2014 | Listed for sale | $550,000 | MRED MLS |
| 1 Oct, 2020 | Sold | $485,000 | MRED MLS |
| 26 Aug, 2020 | Under contract | $504,900 | MRED MLS |
| — | Last price change | $529,900 | MRED MLS |
| 15 Jul, 2020 | Listed for sale | $529,900 | MRED MLS |
| 7 Oct, 2024 | Sold | $810,000 | MRED MLS |
| 30 Aug, 2024 | Under contract | $829,900 | MRED MLS |
| — | Last price change | $850,000 | MRED MLS |
| 30 Jul, 2024 | Listed for sale | $850,000 | MRED MLS |

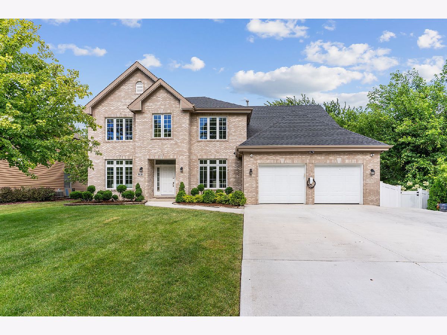
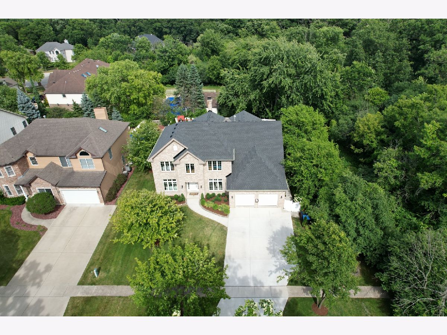
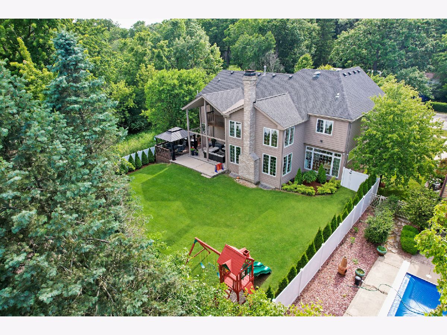
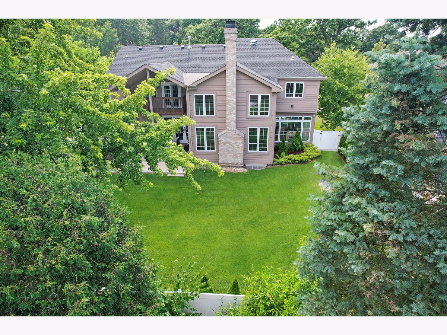
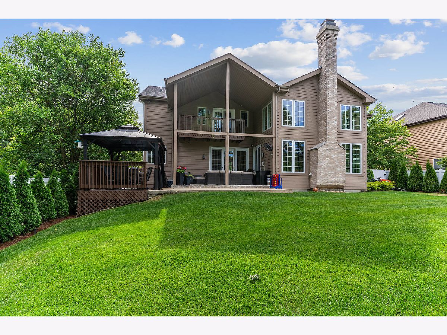
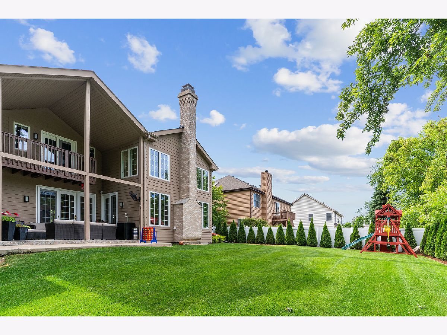
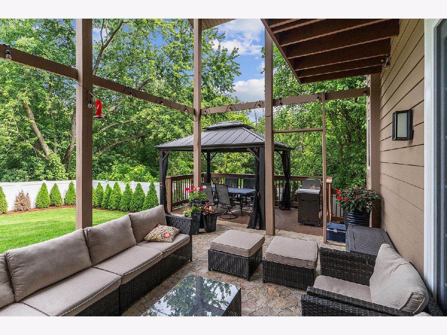
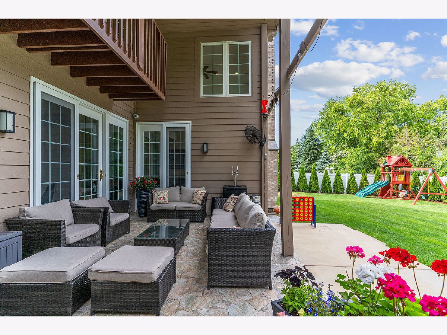
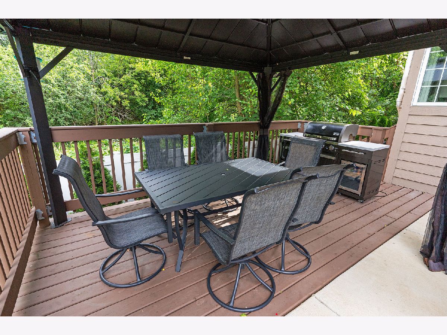
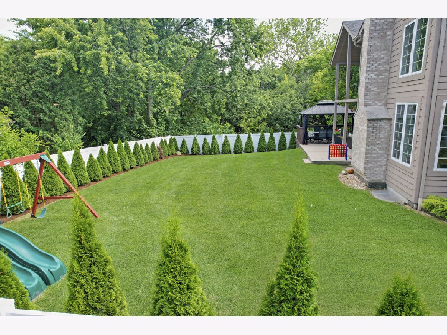
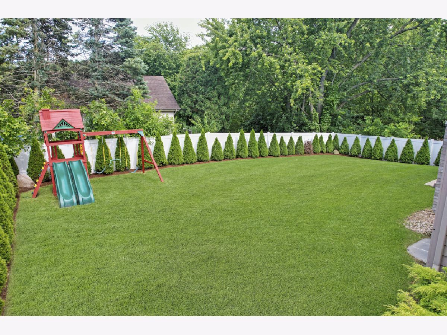
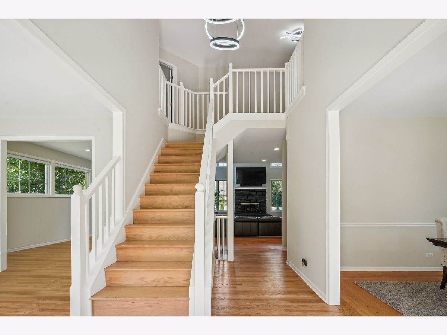
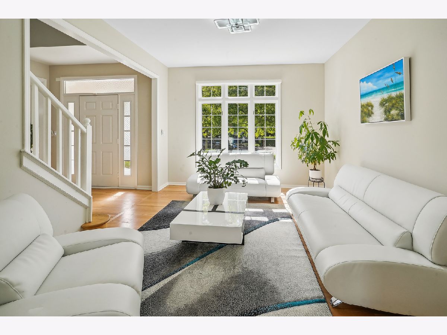
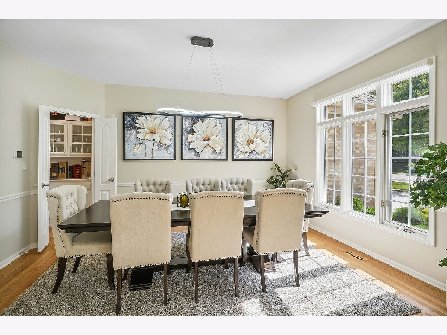

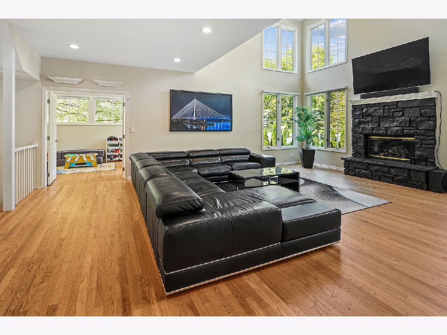

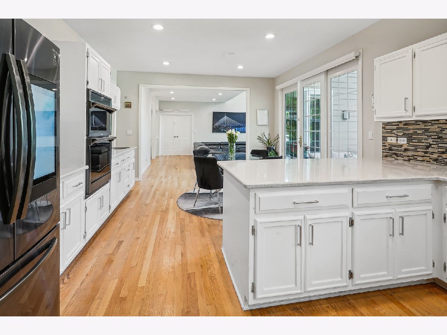

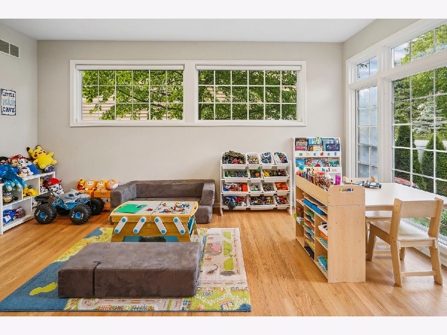
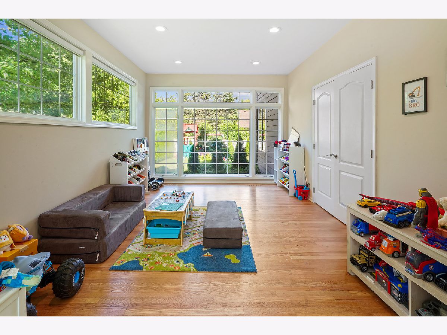
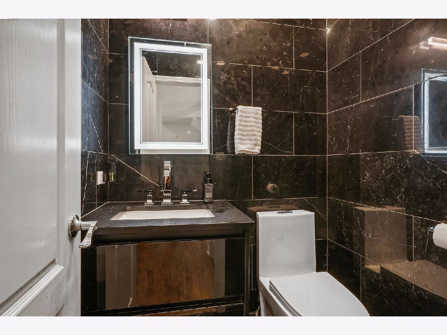




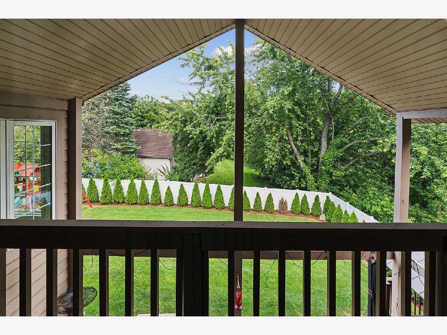

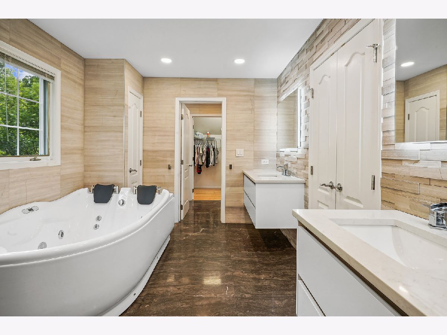
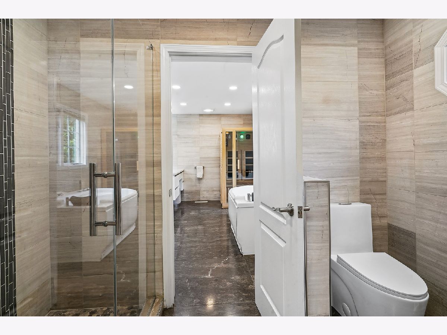
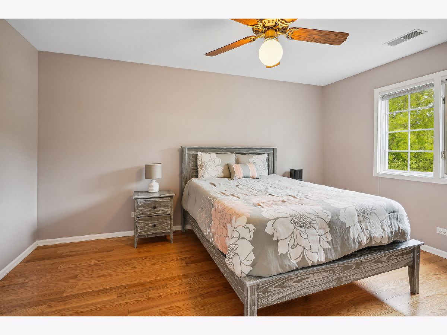


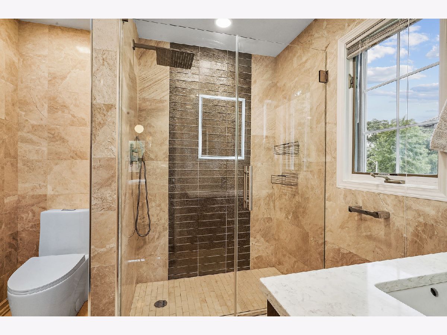
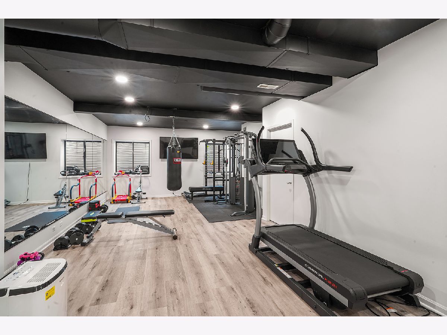


Room Specifics
Total Bedrooms: 5
Bedrooms Above Ground: 4
Bedrooms Below Ground: 1
Dimensions: —
Floor Type: —
Dimensions: —
Floor Type: —
Dimensions: —
Floor Type: —
Dimensions: —
Floor Type: —
Full Bathrooms: 4
Bathroom Amenities: Whirlpool,Separate Shower,Double Sink,Full Body Spray Shower
Bathroom in Basement: 1
Rooms: —
Basement Description: Finished,Crawl,Egress Window
Other Specifics
| 2.5 | |
| — | |
| Concrete | |
| — | |
| — | |
| 76X135X74X135 | |
| Unfinished | |
| — | |
| — | |
| — | |
| Not in DB | |
| — | |
| — | |
| — | |
| — |
Tax History
| Year | Property Taxes |
|---|---|
| 2014 | $9,424 |
| 2020 | $10,819 |
| 2024 | $12,461 |
Contact Agent
Nearby Similar Homes
Nearby Sold Comparables
Contact Agent
Listing Provided By
Realty Executives Elite

