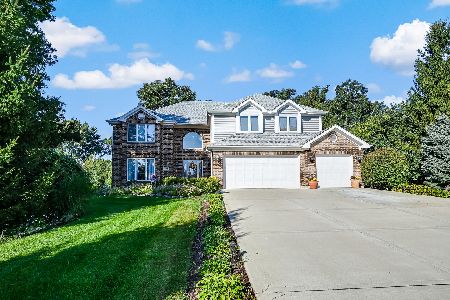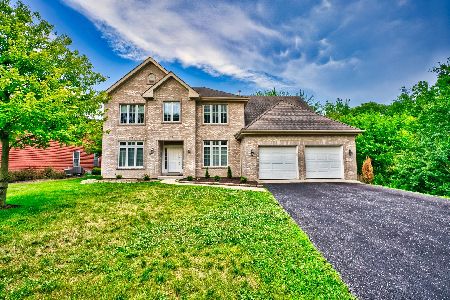9100 Kearney Road, Darien, Illinois 60561
$540,000
|
Sold
|
|
| Status: | Closed |
| Sqft: | 3,000 |
| Cost/Sqft: | $183 |
| Beds: | 3 |
| Baths: | 4 |
| Year Built: | 2001 |
| Property Taxes: | $10,646 |
| Days On Market: | 1989 |
| Lot Size: | 0,46 |
Description
Previous deal fell due to buyer "credit issues". Property appraised at sale price and inspection went smooth. Become one with nature in this seldom available, meticulously maintained, custom built oasis with all the little extra bells and whistles throughout. Entertain in style in the beautiful wood cabinet kitchen, huge quartz center island, stainless steel appliances and adjacent formal dining room. Comfortable and spacious great room has a gas/wood burning fireplace overlooked from the 2nd level loft. This large open floor plan and naturally sunlit home provides great views from every window in the house. Step out the sliding glass doors from both the great room area or the first floor master suite onto an extra large, new, Trex, two tone, custom designed deck. Professionally landscaped, 1/2 acre lot offers mature trees, waterfall, pond, privacy and wildlife in your own backyard. Second level has a bedroom, bath, sitting/atrium room, bar and loft offering plenty of space for an additional bedroom plus an over-sized direct access attic. Endless possibilities in the full unfinished basement (nearly 2,000 sq ft) that has 9' ceilings and separate stairway leading to a 2nd large attic and 4 car heated garage with a 7' overhead door. Great location across the street from Waterfall Glen Forest Preserve, biking, hiking and cross country skiing. Easy city access from multiple expressways and close to Lemont train station. Radiant heat throughout, newer roof, deluxe vinyl flooring, central vac system, 2" x 6" exterior walls, cellulose insulation, built in window seating and so much more. Sheltering in place couldn't be more pleasant and relaxing
Property Specifics
| Single Family | |
| — | |
| — | |
| 2001 | |
| Full | |
| — | |
| No | |
| 0.46 |
| Du Page | |
| — | |
| — / Not Applicable | |
| None | |
| Lake Michigan | |
| Public Sewer | |
| 10769484 | |
| 1005402013 |
Nearby Schools
| NAME: | DISTRICT: | DISTANCE: | |
|---|---|---|---|
|
High School
Lemont Twp High School |
210 | Not in DB | |
Property History
| DATE: | EVENT: | PRICE: | SOURCE: |
|---|---|---|---|
| 5 Jan, 2021 | Sold | $540,000 | MRED MLS |
| 1 Nov, 2020 | Under contract | $548,900 | MRED MLS |
| — | Last price change | $549,900 | MRED MLS |
| 3 Jul, 2020 | Listed for sale | $569,900 | MRED MLS |
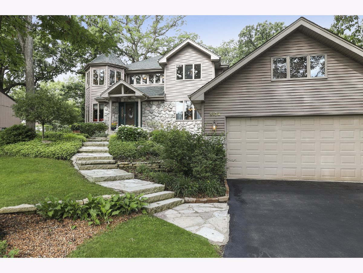
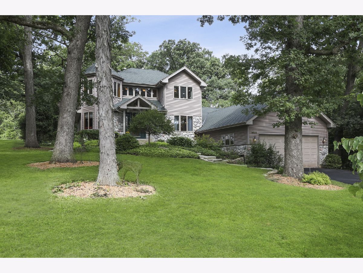
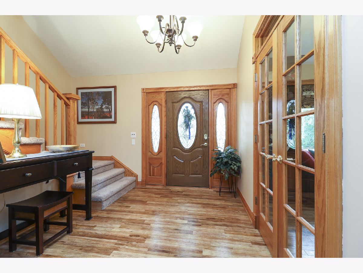
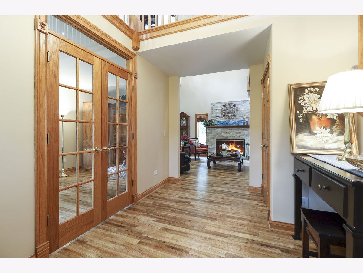
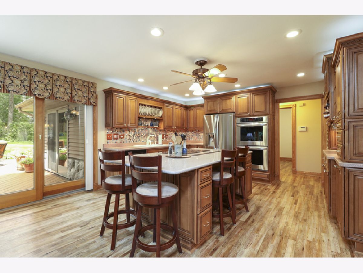
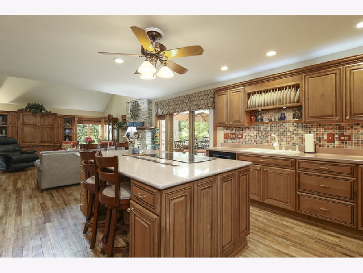
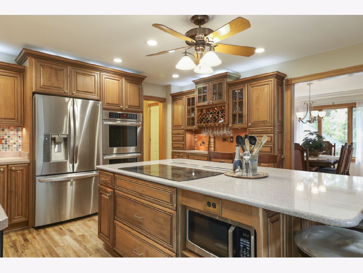
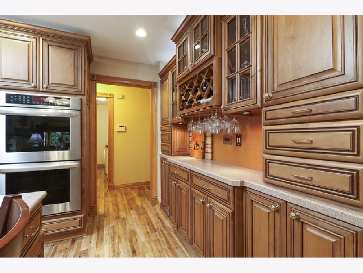
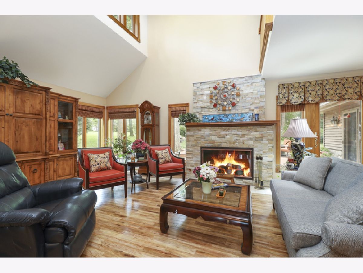
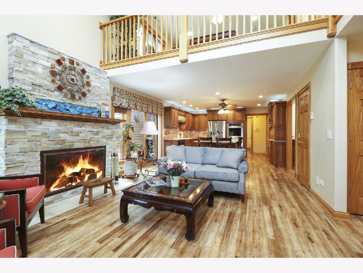
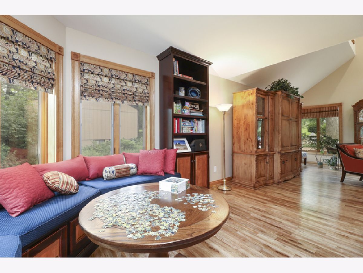
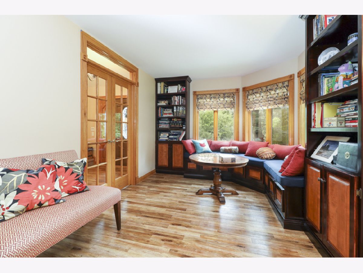
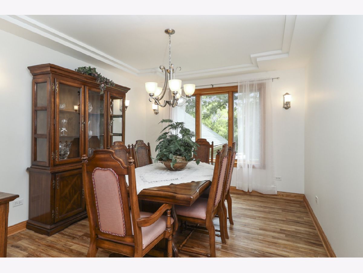
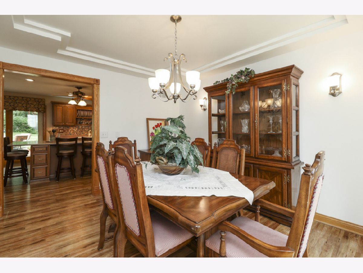
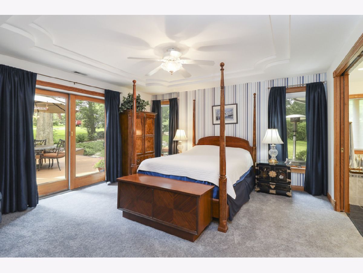
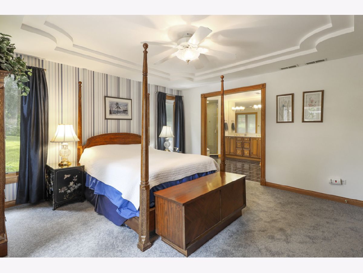
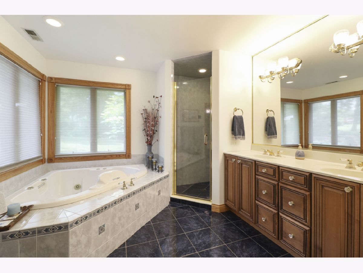
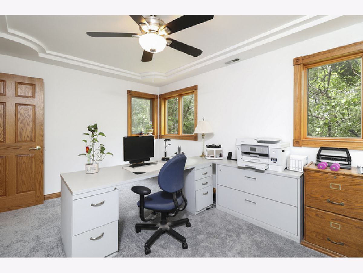
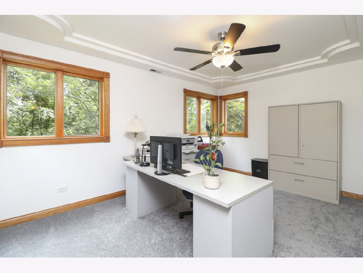
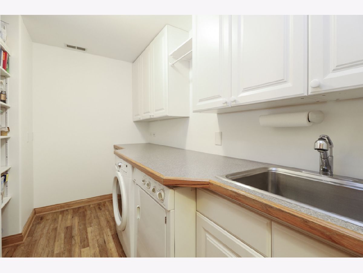
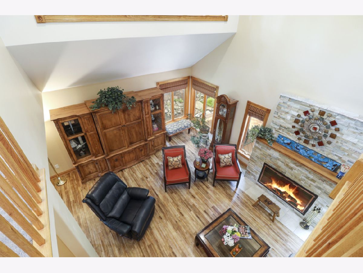
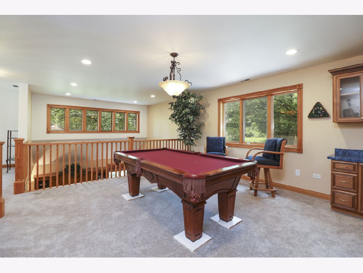
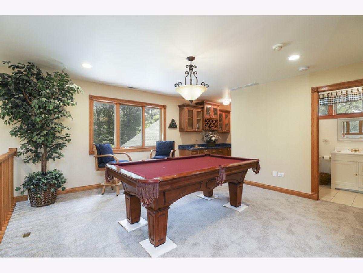
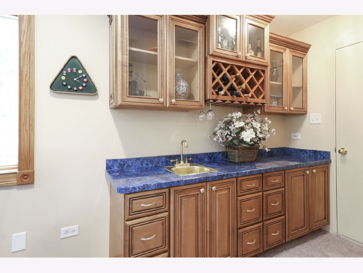
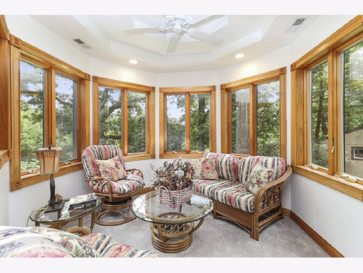
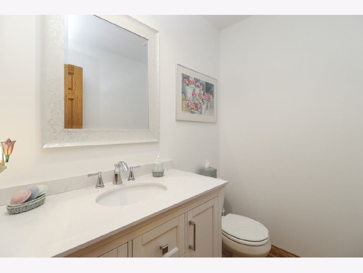
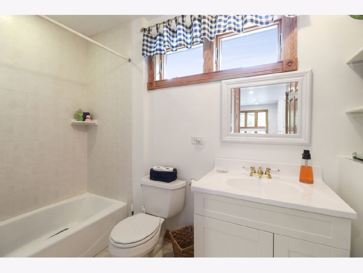
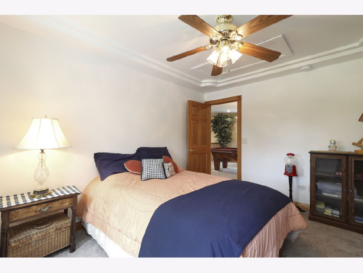
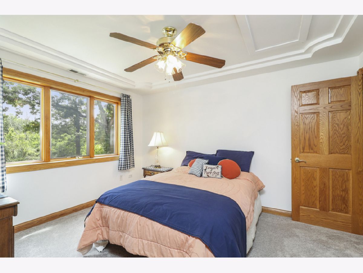
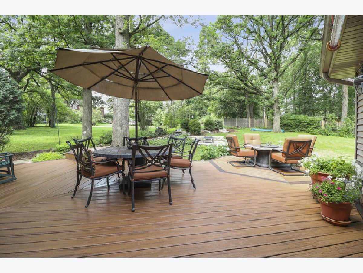
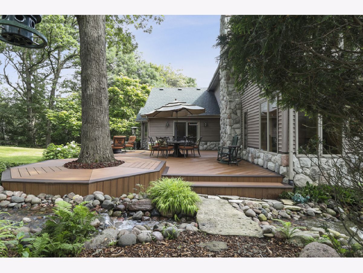
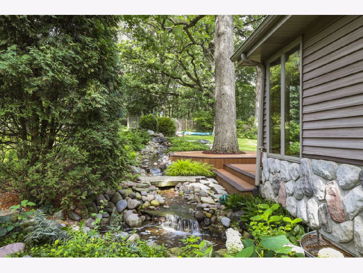
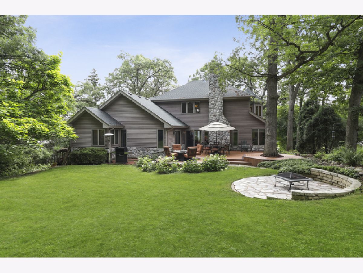
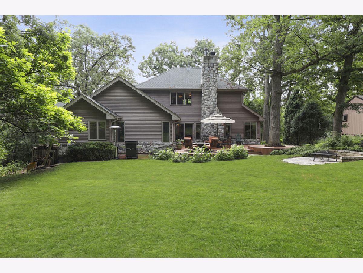
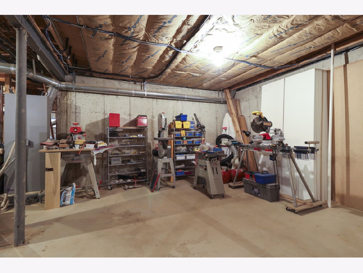
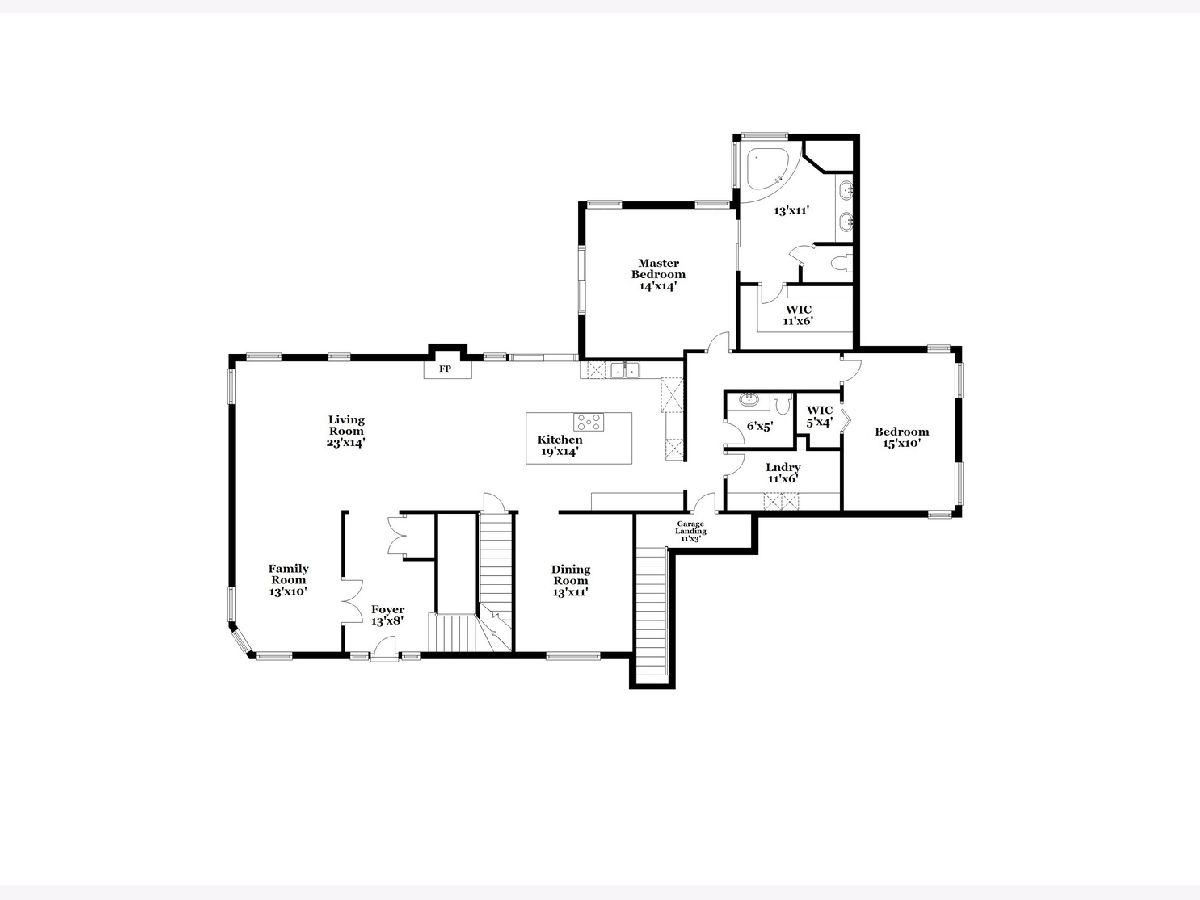
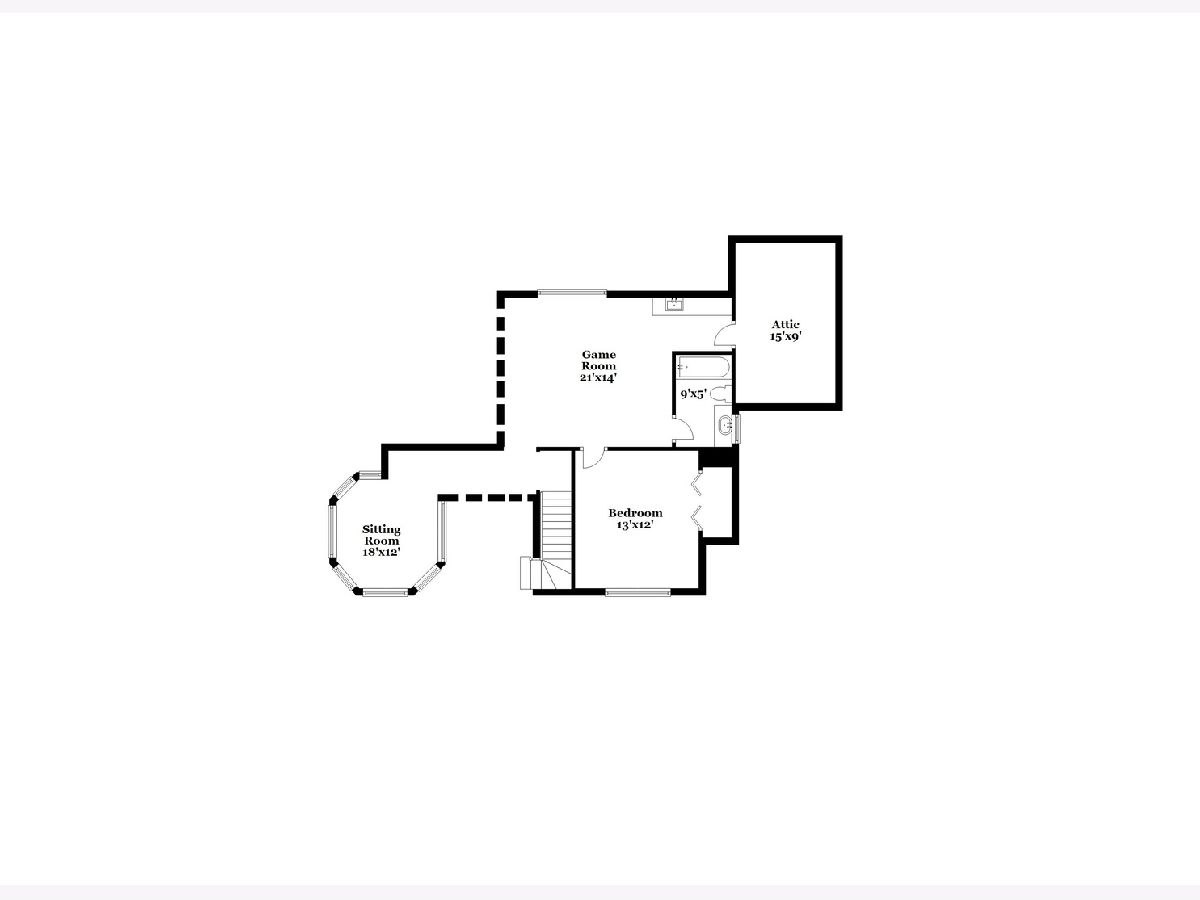
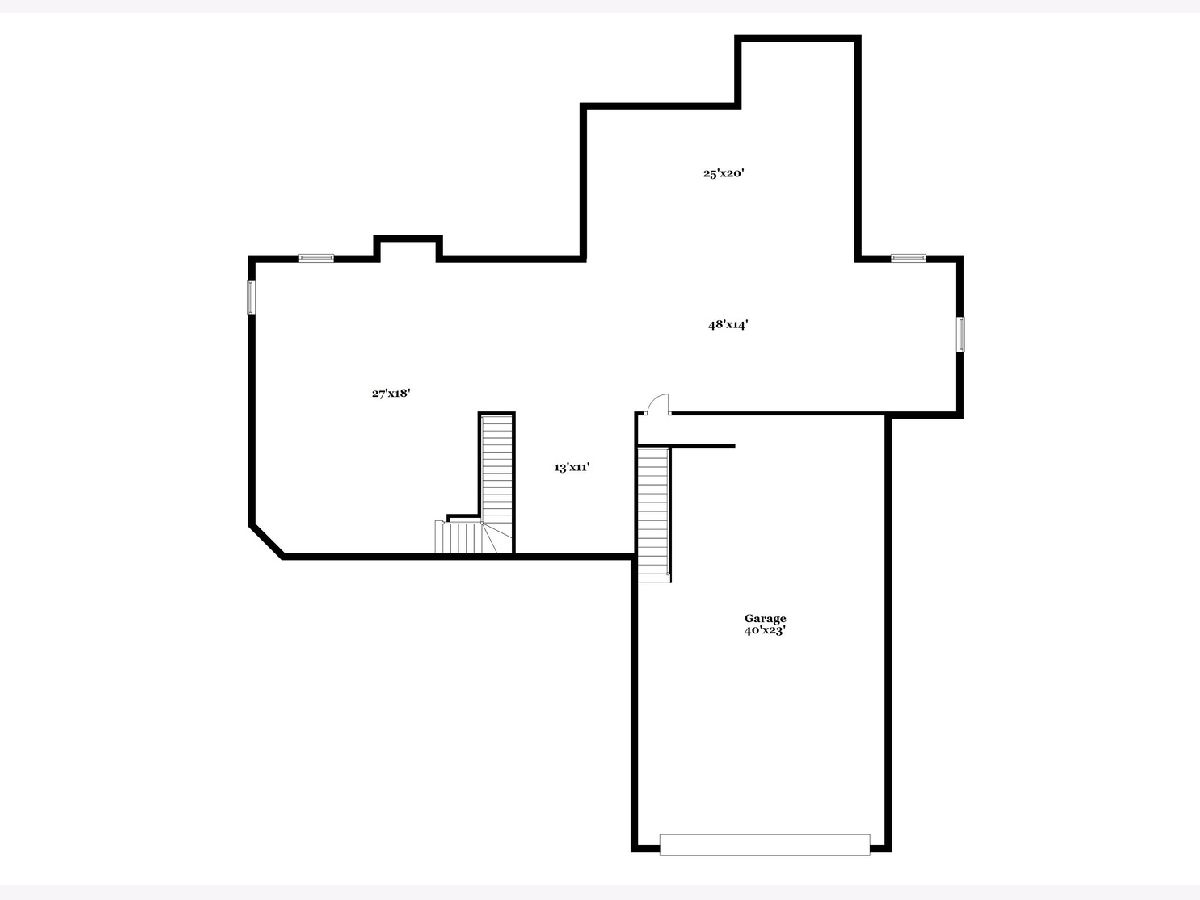
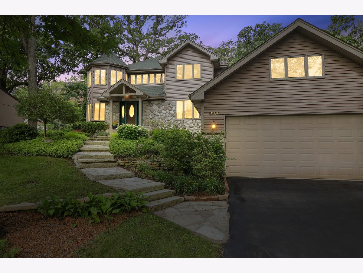
Room Specifics
Total Bedrooms: 3
Bedrooms Above Ground: 3
Bedrooms Below Ground: 0
Dimensions: —
Floor Type: Carpet
Dimensions: —
Floor Type: Carpet
Full Bathrooms: 4
Bathroom Amenities: Whirlpool,Separate Shower,Double Sink,Soaking Tub
Bathroom in Basement: 1
Rooms: Game Room,Sitting Room,Foyer,Attic,Storage
Basement Description: Unfinished,Exterior Access,Bathroom Rough-In,Egress Window
Other Specifics
| 4 | |
| Concrete Perimeter | |
| Asphalt | |
| Deck | |
| Forest Preserve Adjacent | |
| 0.4595 | |
| Interior Stair,Unfinished | |
| Full | |
| Vaulted/Cathedral Ceilings, Bar-Wet, Heated Floors, First Floor Bedroom, First Floor Laundry, First Floor Full Bath, Built-in Features, Walk-In Closet(s) | |
| Double Oven, Microwave, Dishwasher, Refrigerator, Washer, Dryer, Disposal, Stainless Steel Appliance(s), Cooktop | |
| Not in DB | |
| — | |
| — | |
| — | |
| Wood Burning, Gas Starter |
Tax History
| Year | Property Taxes |
|---|---|
| 2021 | $10,646 |
Contact Agent
Nearby Similar Homes
Nearby Sold Comparables
Contact Agent
Listing Provided By
Chicagoland Brokers, Inc.

