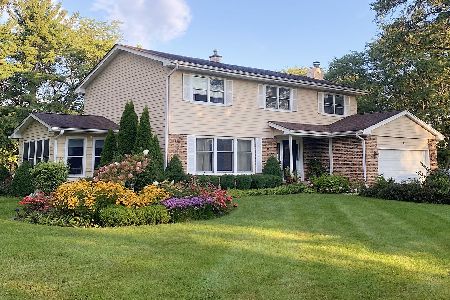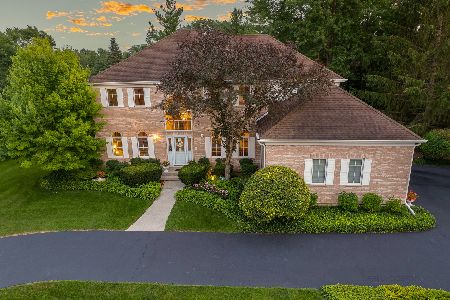11 Aberdeen Road, Hawthorn Woods, Illinois 60047
$425,000
|
Sold
|
|
| Status: | Closed |
| Sqft: | 2,909 |
| Cost/Sqft: | $146 |
| Beds: | 3 |
| Baths: | 4 |
| Year Built: | 1976 |
| Property Taxes: | $10,986 |
| Days On Market: | 2948 |
| Lot Size: | 0,00 |
Description
Stevenson and Freemont Schools!!! Peace and tranquility prevail in this beautifully appointed two story home situated on interior acre lot. Since 2013, this home has been updated throughout with additional living space too. For the baker/entertainer of the family, kitchen and eating area has newer 42" cabinets, stainless steel appliances, solid surface counters, butler' s pantry with wine cooler, large walk-in pantry. Master bedroom has added a sitting room for enjoyment. The master bath features double vanity, separate shower and air tub. There are many more updates throughout home such as flooring, lighting, ceiling fans, crown molding, new septic, and too more to list (please see feature sheet in home). One look and you' ll want to call it home tomorrow! Home does have Hawthorn Woods SSA #3 and taxes have a Home improvement Exemption.
Property Specifics
| Single Family | |
| — | |
| — | |
| 1976 | |
| Full | |
| — | |
| No | |
| — |
| Lake | |
| Glennshire | |
| 100 / Annual | |
| Insurance,Lake Rights | |
| Community Well | |
| Septic-Private | |
| 09822772 | |
| 14111010020000 |
Nearby Schools
| NAME: | DISTRICT: | DISTANCE: | |
|---|---|---|---|
|
Grade School
Fremont Elementary School |
79 | — | |
|
Middle School
Fremont Middle School |
79 | Not in DB | |
|
High School
Adlai E Stevenson High School |
125 | Not in DB | |
Property History
| DATE: | EVENT: | PRICE: | SOURCE: |
|---|---|---|---|
| 12 Aug, 2011 | Sold | $255,000 | MRED MLS |
| 4 May, 2011 | Under contract | $250,000 | MRED MLS |
| — | Last price change | $289,000 | MRED MLS |
| 23 Jun, 2010 | Listed for sale | $349,900 | MRED MLS |
| 13 Apr, 2018 | Sold | $425,000 | MRED MLS |
| 23 Feb, 2018 | Under contract | $425,000 | MRED MLS |
| — | Last price change | $430,000 | MRED MLS |
| 28 Dec, 2017 | Listed for sale | $430,000 | MRED MLS |
Room Specifics
Total Bedrooms: 3
Bedrooms Above Ground: 3
Bedrooms Below Ground: 0
Dimensions: —
Floor Type: Carpet
Dimensions: —
Floor Type: Carpet
Full Bathrooms: 4
Bathroom Amenities: Separate Shower,Double Sink
Bathroom in Basement: 0
Rooms: Sitting Room,Utility Room-1st Floor,Den,Eating Area
Basement Description: Unfinished,Crawl
Other Specifics
| 4 | |
| Concrete Perimeter | |
| Asphalt | |
| — | |
| — | |
| 182 X 300 X 299 X 207 | |
| Unfinished | |
| Full | |
| First Floor Laundry | |
| Range, Dishwasher, Washer, Dryer, Disposal, Trash Compactor | |
| Not in DB | |
| — | |
| — | |
| — | |
| — |
Tax History
| Year | Property Taxes |
|---|---|
| 2011 | $11,185 |
| 2018 | $10,986 |
Contact Agent
Nearby Sold Comparables
Contact Agent
Listing Provided By
Berkshire Hathaway HomeServices Chicago








