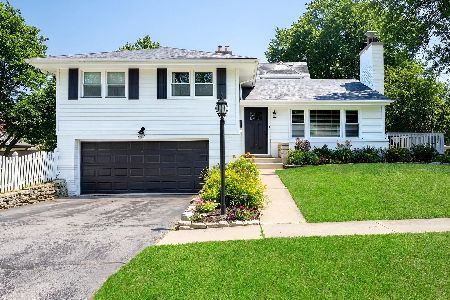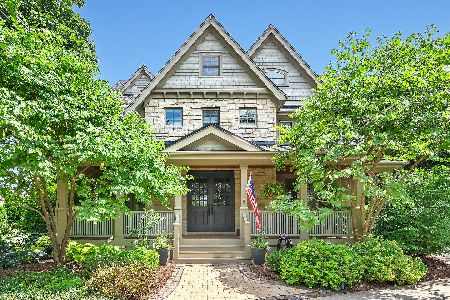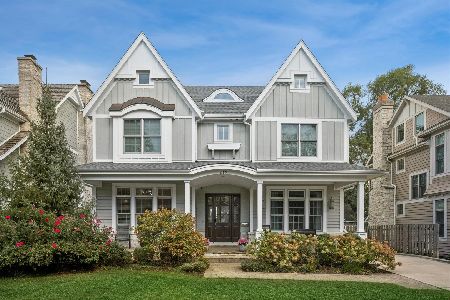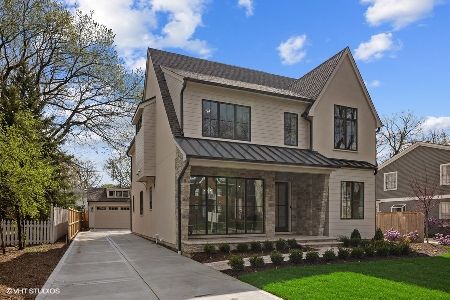11 Adams Street, Hinsdale, Illinois 60521
$1,775,000
|
Sold
|
|
| Status: | Closed |
| Sqft: | 7,770 |
| Cost/Sqft: | $257 |
| Beds: | 5 |
| Baths: | 8 |
| Year Built: | 2004 |
| Property Taxes: | $34,681 |
| Days On Market: | 2586 |
| Lot Size: | 0,08 |
Description
The details throughout this splendorous home just steps from downtown Hinsdale are unparalleled. Remarkable, crafted crown moldings and built-in custom cabinetry add style to every room. The Chef's kitchen with massive island boasts custom lighting, Silestone Quartz countertops, Wolf/Subzero appliances and Miele dishwasher. The master suite is a private oasis with vaulted ceilings and lavish spa bath with marble shower and footed tub. The additional 4 bedrooms include en-suite bathrooms and complete the second floor. The lower level is an entertainers dream equipped with wet bar, recreation area, a workout room and golf simulator. The spacious patio opens into the expansive backyard, perfect for year round entertainment.
Property Specifics
| Single Family | |
| — | |
| — | |
| 2004 | |
| Full,English | |
| — | |
| No | |
| 0.08 |
| Du Page | |
| — | |
| 0 / Not Applicable | |
| None | |
| Lake Michigan | |
| Public Sewer | |
| 10261666 | |
| 0911204002 |
Nearby Schools
| NAME: | DISTRICT: | DISTANCE: | |
|---|---|---|---|
|
Grade School
Monroe Elementary School |
181 | — | |
|
Middle School
Clarendon Hills Middle School |
181 | Not in DB | |
|
High School
Hinsdale Central High School |
86 | Not in DB | |
Property History
| DATE: | EVENT: | PRICE: | SOURCE: |
|---|---|---|---|
| 12 Jun, 2014 | Sold | $2,275,000 | MRED MLS |
| 28 Apr, 2014 | Under contract | $2,395,000 | MRED MLS |
| — | Last price change | $2,650,000 | MRED MLS |
| 22 Oct, 2013 | Listed for sale | $2,650,000 | MRED MLS |
| 31 May, 2019 | Sold | $1,775,000 | MRED MLS |
| 12 Apr, 2019 | Under contract | $1,995,000 | MRED MLS |
| 1 Feb, 2019 | Listed for sale | $1,995,000 | MRED MLS |
Room Specifics
Total Bedrooms: 5
Bedrooms Above Ground: 5
Bedrooms Below Ground: 0
Dimensions: —
Floor Type: Carpet
Dimensions: —
Floor Type: Carpet
Dimensions: —
Floor Type: Carpet
Dimensions: —
Floor Type: —
Full Bathrooms: 8
Bathroom Amenities: Separate Shower,Steam Shower,Double Sink,Full Body Spray Shower,Soaking Tub
Bathroom in Basement: 1
Rooms: Breakfast Room,Mud Room,Foyer,Bedroom 5,Recreation Room,Play Room,Exercise Room
Basement Description: Finished
Other Specifics
| 3 | |
| Concrete Perimeter | |
| — | |
| Deck, Porch, Dog Run, Brick Paver Patio, Storms/Screens, Outdoor Grill | |
| — | |
| 125X135 | |
| Unfinished | |
| Full | |
| Vaulted/Cathedral Ceilings, Bar-Wet, Hardwood Floors, Heated Floors, First Floor Laundry | |
| Double Oven, Range, Microwave, Dishwasher, Refrigerator, High End Refrigerator, Freezer, Washer, Dryer, Disposal, Stainless Steel Appliance(s), Wine Refrigerator, Cooktop, Range Hood | |
| Not in DB | |
| Pool, Sidewalks, Street Paved | |
| — | |
| — | |
| Gas Log, Gas Starter, Includes Accessories |
Tax History
| Year | Property Taxes |
|---|---|
| 2014 | $26,423 |
| 2019 | $34,681 |
Contact Agent
Nearby Similar Homes
Nearby Sold Comparables
Contact Agent
Listing Provided By
Coldwell Banker Residential











