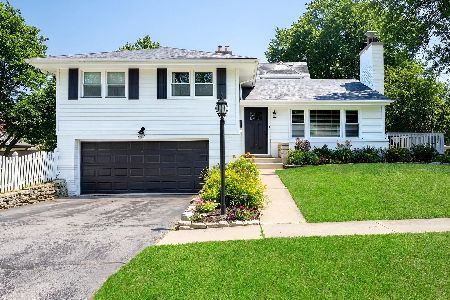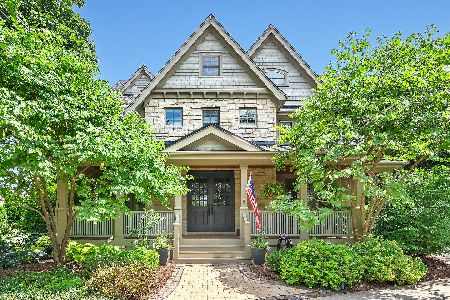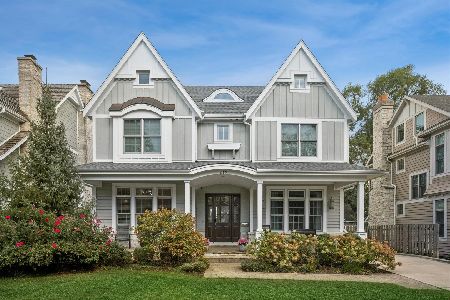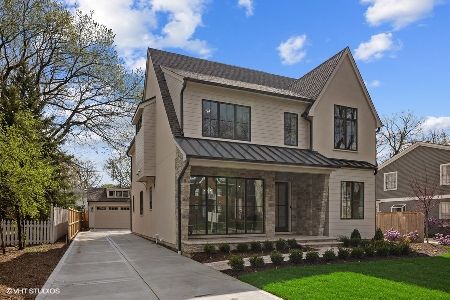11 Adams Street, Hinsdale, Illinois 60521
$2,275,000
|
Sold
|
|
| Status: | Closed |
| Sqft: | 0 |
| Cost/Sqft: | — |
| Beds: | 5 |
| Baths: | 8 |
| Year Built: | 2004 |
| Property Taxes: | $26,423 |
| Days On Market: | 4514 |
| Lot Size: | 0,00 |
Description
WOW!! A BEAUTIFUL NANTUCKET STYLE HOME IN THE HEART OF HINSDALE. IT HAS SO MUCH TO SEE, LEATHER FLOORING IN THE LIBRARY, WALNUT HAND SCRAPED HARDWOOD THRUOUT. WOLF,MIELE AND SUB-ZERO SS APPLIANCES. MILES OF CUSTOM TRIM. WHOLE HOUSE GENERATOR AND A COMPUTERIZED GOLF SIMULATOR. EXTENSIVE WINE CABINET AND A CIRCULAR DINING ROOM. FABULOUS!
Property Specifics
| Single Family | |
| — | |
| Other | |
| 2004 | |
| Full,English | |
| — | |
| No | |
| — |
| Du Page | |
| — | |
| 0 / Not Applicable | |
| None | |
| Lake Michigan | |
| Public Sewer | |
| 08473402 | |
| 0911204004 |
Nearby Schools
| NAME: | DISTRICT: | DISTANCE: | |
|---|---|---|---|
|
Grade School
Monroe Elementary School |
181 | — | |
|
Middle School
Clarendon Hills Middle School |
181 | Not in DB | |
|
High School
Hinsdale Central High School |
86 | Not in DB | |
Property History
| DATE: | EVENT: | PRICE: | SOURCE: |
|---|---|---|---|
| 12 Jun, 2014 | Sold | $2,275,000 | MRED MLS |
| 28 Apr, 2014 | Under contract | $2,395,000 | MRED MLS |
| — | Last price change | $2,650,000 | MRED MLS |
| 22 Oct, 2013 | Listed for sale | $2,650,000 | MRED MLS |
| 31 May, 2019 | Sold | $1,775,000 | MRED MLS |
| 12 Apr, 2019 | Under contract | $1,995,000 | MRED MLS |
| 1 Feb, 2019 | Listed for sale | $1,995,000 | MRED MLS |
Room Specifics
Total Bedrooms: 5
Bedrooms Above Ground: 5
Bedrooms Below Ground: 0
Dimensions: —
Floor Type: Hardwood
Dimensions: —
Floor Type: Carpet
Dimensions: —
Floor Type: Carpet
Dimensions: —
Floor Type: —
Full Bathrooms: 8
Bathroom Amenities: Whirlpool,Separate Shower,Double Sink,Full Body Spray Shower
Bathroom in Basement: 1
Rooms: Bedroom 5,Breakfast Room,Foyer,Library,Loft,Maid Room,Mud Room,Utility Room-1st Floor,Other Room
Basement Description: Finished,Exterior Access
Other Specifics
| 3 | |
| Concrete Perimeter | |
| Brick | |
| Deck, Porch, Brick Paver Patio, Storms/Screens | |
| Fenced Yard,Landscaped,Wooded | |
| 125X135 | |
| Unfinished | |
| Full | |
| Vaulted/Cathedral Ceilings, Bar-Wet, Hardwood Floors, Heated Floors, In-Law Arrangement, First Floor Laundry | |
| Double Oven, Range, Microwave, Dishwasher, Refrigerator | |
| Not in DB | |
| Pool, Tennis Courts, Sidewalks, Street Lights, Street Paved | |
| — | |
| — | |
| Gas Log, Gas Starter, Includes Accessories |
Tax History
| Year | Property Taxes |
|---|---|
| 2014 | $26,423 |
| 2019 | $34,681 |
Contact Agent
Nearby Similar Homes
Nearby Sold Comparables
Contact Agent
Listing Provided By
Village Sotheby's International Realty











