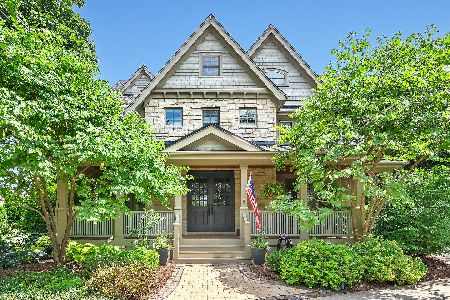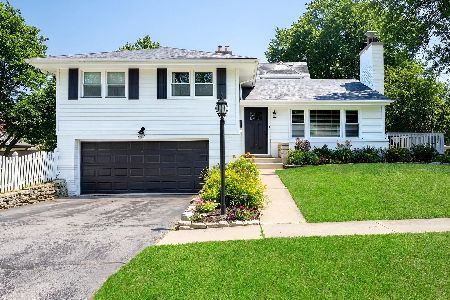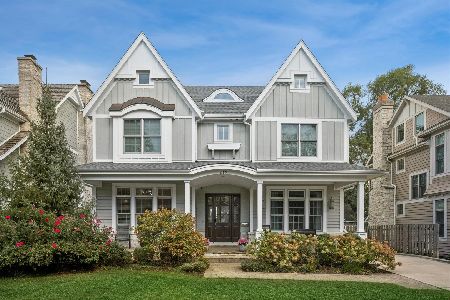8 Bodin Street, Hinsdale, Illinois 60521
$1,032,000
|
Sold
|
|
| Status: | Closed |
| Sqft: | 3,280 |
| Cost/Sqft: | $335 |
| Beds: | 4 |
| Baths: | 5 |
| Year Built: | — |
| Property Taxes: | $15,386 |
| Days On Market: | 4065 |
| Lot Size: | 0,00 |
Description
Space in a class of its own. Think back yard privacy. Think over-sized rooms. Think of the ease of living that you simply can only get on a wider-than-typical lot. This is a rarity in-town Hinsdale. Freshly renovated and move-in ready. Completely turnkey. Easy walk to town, train and Monroe school. Quiet block. Brand new extra deep, extra bright, full basement with rec rm, full bathrm and bedrm. Immediate possession.
Property Specifics
| Single Family | |
| — | |
| — | |
| — | |
| Full | |
| — | |
| No | |
| — |
| Du Page | |
| — | |
| 0 / Not Applicable | |
| None | |
| Lake Michigan | |
| Public Sewer | |
| 08815935 | |
| 0911204015 |
Nearby Schools
| NAME: | DISTRICT: | DISTANCE: | |
|---|---|---|---|
|
Grade School
Monroe Elementary School |
181 | — | |
|
Middle School
Clarendon Hills Middle School |
181 | Not in DB | |
|
High School
Hinsdale Central High School |
86 | Not in DB | |
Property History
| DATE: | EVENT: | PRICE: | SOURCE: |
|---|---|---|---|
| 21 Aug, 2012 | Sold | $860,000 | MRED MLS |
| 14 Jul, 2012 | Under contract | $949,000 | MRED MLS |
| — | Last price change | $995,000 | MRED MLS |
| 4 Jun, 2012 | Listed for sale | $995,000 | MRED MLS |
| 8 Jun, 2015 | Sold | $1,032,000 | MRED MLS |
| 19 Apr, 2015 | Under contract | $1,099,000 | MRED MLS |
| — | Last price change | $1,149,900 | MRED MLS |
| 14 Jan, 2015 | Listed for sale | $1,189,000 | MRED MLS |
Room Specifics
Total Bedrooms: 5
Bedrooms Above Ground: 4
Bedrooms Below Ground: 1
Dimensions: —
Floor Type: Hardwood
Dimensions: —
Floor Type: Hardwood
Dimensions: —
Floor Type: Hardwood
Dimensions: —
Floor Type: —
Full Bathrooms: 5
Bathroom Amenities: Whirlpool,Separate Shower,Double Sink
Bathroom in Basement: 1
Rooms: Bedroom 5,Breakfast Room,Foyer,Office,Recreation Room,Utility Room-Lower Level
Basement Description: Finished,Exterior Access
Other Specifics
| 2.5 | |
| — | |
| — | |
| Deck, Porch, Brick Paver Patio | |
| Fenced Yard | |
| 75 X 133.5 | |
| — | |
| Full | |
| Skylight(s), Hardwood Floors, Heated Floors, Second Floor Laundry | |
| Range, Microwave, Dishwasher, Refrigerator, Washer, Dryer, Disposal | |
| Not in DB | |
| — | |
| — | |
| — | |
| — |
Tax History
| Year | Property Taxes |
|---|---|
| 2012 | $13,704 |
| 2015 | $15,386 |
Contact Agent
Nearby Similar Homes
Nearby Sold Comparables
Contact Agent
Listing Provided By
Coldwell Banker Residential









