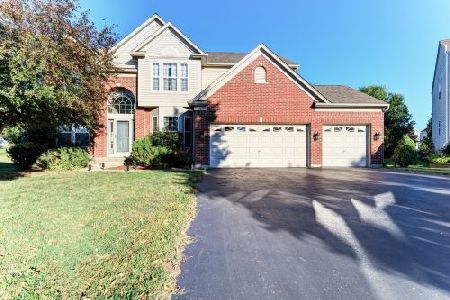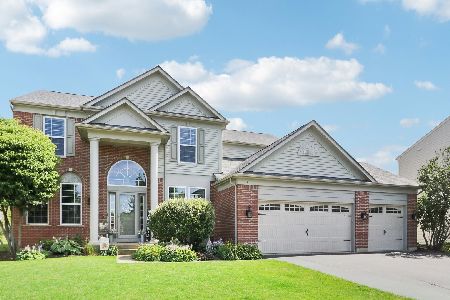11 Benton Court, Algonquin, Illinois 60102
$364,500
|
Sold
|
|
| Status: | Closed |
| Sqft: | 3,168 |
| Cost/Sqft: | $115 |
| Beds: | 4 |
| Baths: | 3 |
| Year Built: | 2005 |
| Property Taxes: | $10,585 |
| Days On Market: | 3353 |
| Lot Size: | 0,28 |
Description
Buyers delight in this rarely available "Expanded Birmingham" model with a premium cul-de-sac location ~ Wonderful opportunity to own a custom home in the newest phase of Manchester Lakes! ~ Home boasts 3200 square feet of exceptionally appointed detail ~ Open flowing floor plan, ideal for entertaining and raising a family, 2 story foyer and family room, spacious oversized rooms, Brazilian cherry hardwood floors, custom mill-work and crown molding, 1st floor den. Gourmet chef's kitchen with center Island, walk in pantry, travertine floors and high end stainless appliances. Large master suite with luxury master bathroom and huge walk in closet. Amazing high end finished lower level with 9ft ceilings, rec room /game room, exercise room and tons of storage. Roughed in for an additional full bath and bedroom if you so desire. Premium lot backing to walking path and oversized-professionally landscaped yard. Ideal location...lakes, trails and Huntley schools. Must see to appreciate!
Property Specifics
| Single Family | |
| — | |
| Colonial | |
| 2005 | |
| Full | |
| EXPANDED BIRMINGHAM | |
| No | |
| 0.28 |
| Mc Henry | |
| Manchester Lakes Estates | |
| 168 / Quarterly | |
| Insurance,Other | |
| Public | |
| Public Sewer | |
| 09365600 | |
| 1826426050 |
Nearby Schools
| NAME: | DISTRICT: | DISTANCE: | |
|---|---|---|---|
|
Grade School
Mackeben Elementary School |
158 | — | |
|
Middle School
Heineman Middle School |
158 | Not in DB | |
|
High School
Huntley High School |
158 | Not in DB | |
Property History
| DATE: | EVENT: | PRICE: | SOURCE: |
|---|---|---|---|
| 16 Dec, 2016 | Sold | $364,500 | MRED MLS |
| 3 Nov, 2016 | Under contract | $364,500 | MRED MLS |
| 12 Oct, 2016 | Listed for sale | $364,500 | MRED MLS |
Room Specifics
Total Bedrooms: 4
Bedrooms Above Ground: 4
Bedrooms Below Ground: 0
Dimensions: —
Floor Type: Hardwood
Dimensions: —
Floor Type: Carpet
Dimensions: —
Floor Type: Carpet
Full Bathrooms: 3
Bathroom Amenities: Separate Shower,Double Sink,Soaking Tub
Bathroom in Basement: 0
Rooms: Den,Walk In Closet,Foyer,Exercise Room,Recreation Room,Other Room,Game Room
Basement Description: Finished,Bathroom Rough-In
Other Specifics
| 3 | |
| Concrete Perimeter | |
| Asphalt | |
| Stamped Concrete Patio, Storms/Screens | |
| Cul-De-Sac,Landscaped | |
| 12,292 SQ FT | |
| Full | |
| Full | |
| Vaulted/Cathedral Ceilings, Bar-Dry, Hardwood Floors, First Floor Laundry | |
| Double Oven, Range, Microwave, Dishwasher, High End Refrigerator, Disposal, Stainless Steel Appliance(s) | |
| Not in DB | |
| Sidewalks, Street Lights, Street Paved | |
| — | |
| — | |
| Wood Burning, Attached Fireplace Doors/Screen, Gas Starter |
Tax History
| Year | Property Taxes |
|---|---|
| 2016 | $10,585 |
Contact Agent
Nearby Similar Homes
Nearby Sold Comparables
Contact Agent
Listing Provided By
Baird & Warner









