13 Benton Court, Algonquin, Illinois 60102
$430,000
|
Sold
|
|
| Status: | Closed |
| Sqft: | 3,036 |
| Cost/Sqft: | $142 |
| Beds: | 4 |
| Baths: | 4 |
| Year Built: | 2005 |
| Property Taxes: | $10,499 |
| Days On Market: | 1536 |
| Lot Size: | 0,25 |
Description
As you walk into this spacious home with a two story foyer you are greeted by a sitting room and formal dinning room on either side. You conveniently enter the family room with its vaulted ceiling, gas fireplace, and built-in book cases. This open floor concept warmly connects with a large kitchen boasting it's granite counters, stainless steel appliances, and breakfast bar/island. Equally important, is a home office with adjacent half bath on the same floor. Take full advantage/health precaution of the ability to work from home. While working from home you may want to throw a few loads of laundry as the laundry/mud room is also located on the first floor. On the second floor you have 4 comfortable bedrooms including the Master with walk -in closet and Master Bath. The lower level is an oasis of leisure and entertainment. Enjoy your very own private theatre with family and friends as well as, a recreation room with full service bar including wine rack. While entertaining, you may host guests to private sleeping quarters and a full bath as there are both on the lower level. If you have a more active lifestyle, Manchester Lakes subdivision affords peaceful outdoor nature, ponds, and walking trails.
Property Specifics
| Single Family | |
| — | |
| Contemporary | |
| 2005 | |
| Full | |
| — | |
| No | |
| 0.25 |
| Mc Henry | |
| — | |
| 165 / Quarterly | |
| None | |
| Public | |
| Public Sewer | |
| 11231809 | |
| 1826426051 |
Nearby Schools
| NAME: | DISTRICT: | DISTANCE: | |
|---|---|---|---|
|
Grade School
Conley Elementary School |
158 | — | |
|
Middle School
Heineman Middle School |
158 | Not in DB | |
|
High School
Huntley High School |
158 | Not in DB | |
Property History
| DATE: | EVENT: | PRICE: | SOURCE: |
|---|---|---|---|
| 23 Oct, 2020 | Sold | $330,000 | MRED MLS |
| 8 Sep, 2020 | Under contract | $334,900 | MRED MLS |
| 28 Aug, 2020 | Listed for sale | $334,900 | MRED MLS |
| 10 Jan, 2022 | Sold | $430,000 | MRED MLS |
| 6 Dec, 2021 | Under contract | $430,000 | MRED MLS |
| — | Last price change | $435,000 | MRED MLS |
| 4 Oct, 2021 | Listed for sale | $440,000 | MRED MLS |
| 22 May, 2025 | Sold | $550,000 | MRED MLS |
| 25 Apr, 2025 | Under contract | $549,900 | MRED MLS |
| 23 Apr, 2025 | Listed for sale | $549,900 | MRED MLS |
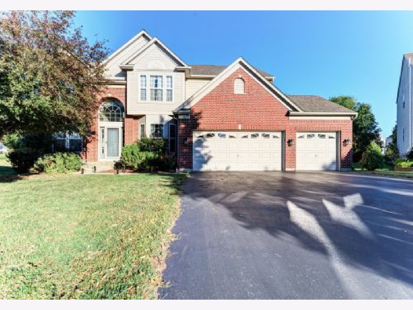
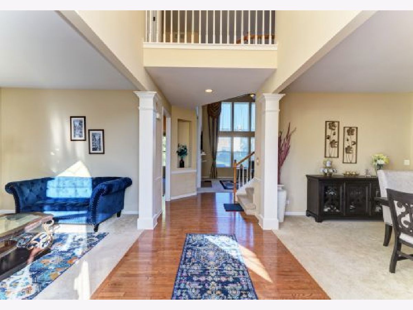
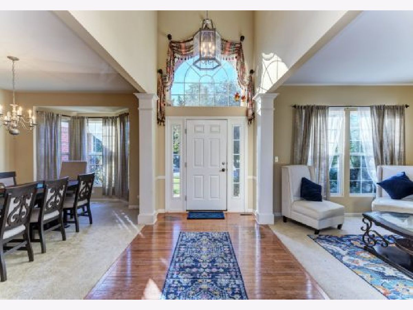
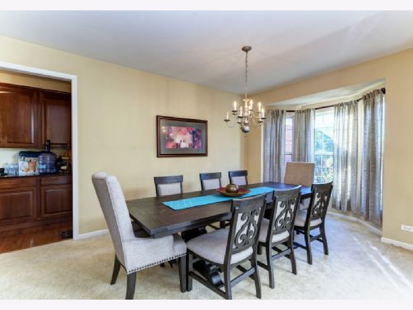
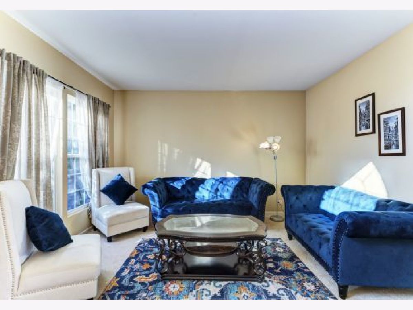
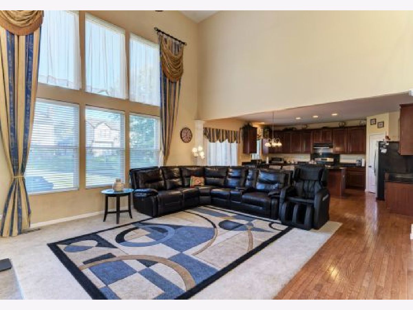
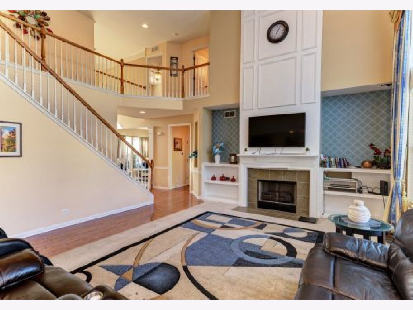
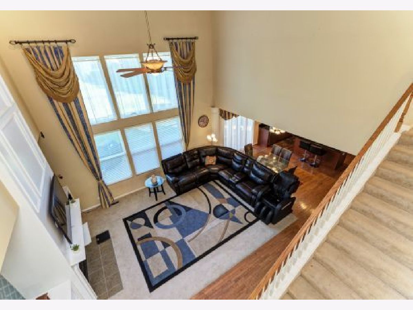
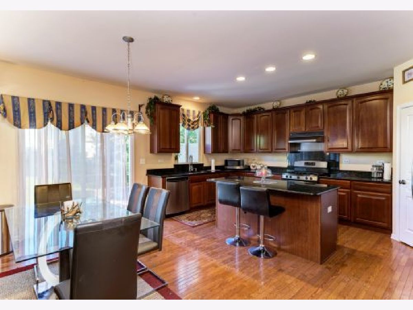
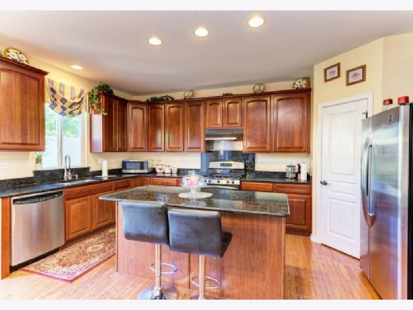
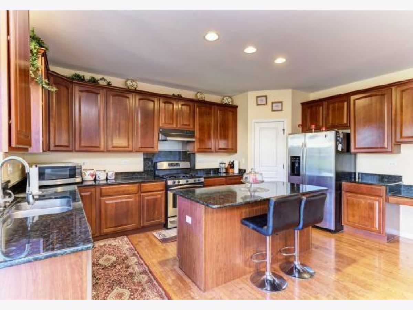
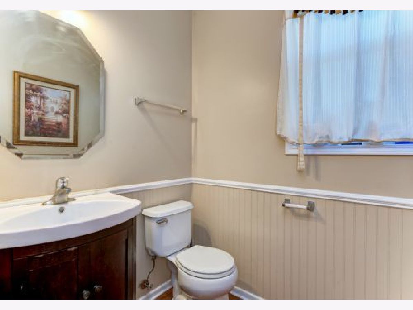
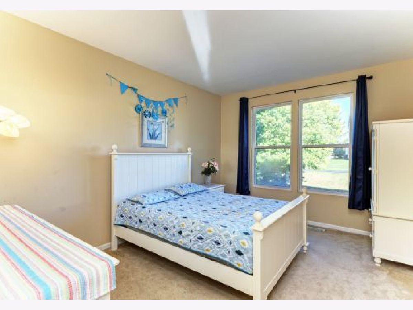
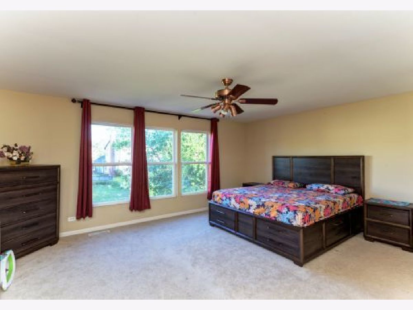
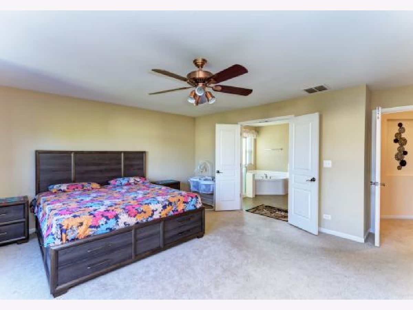
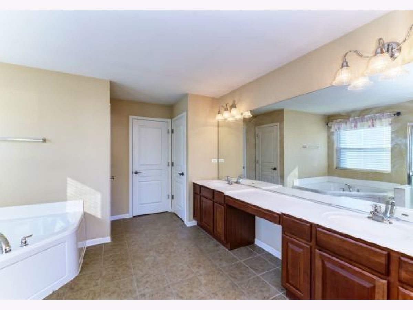
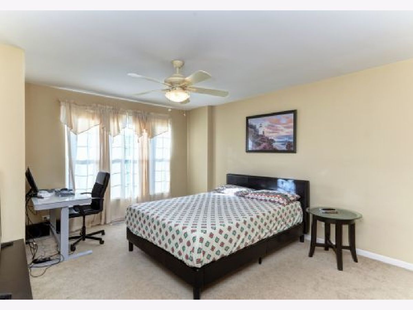
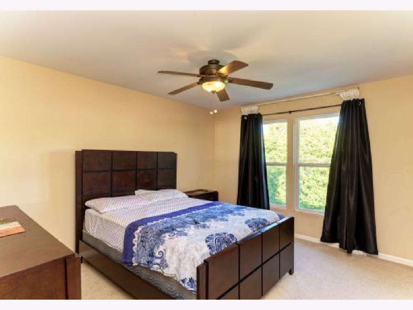
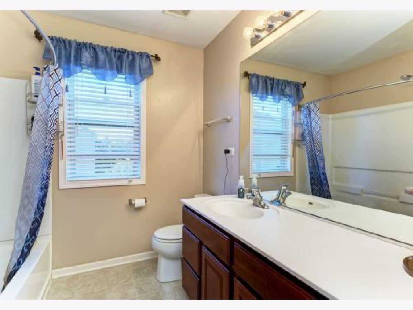
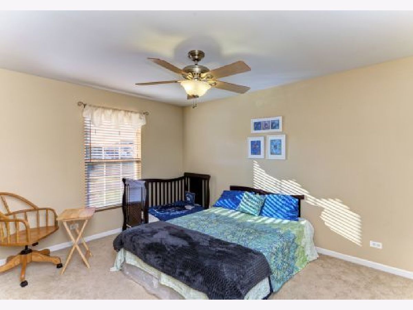
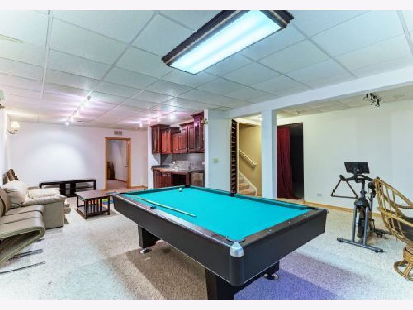
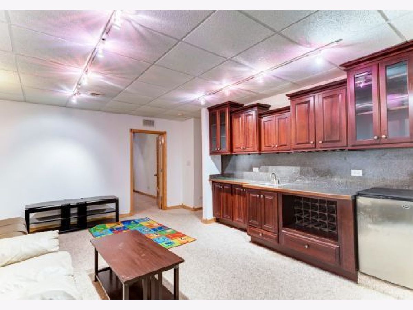
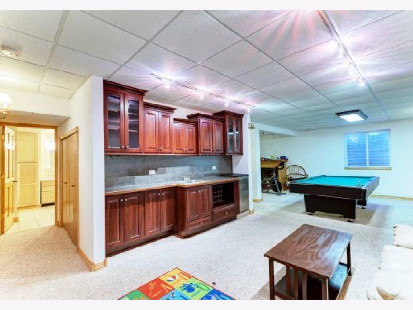
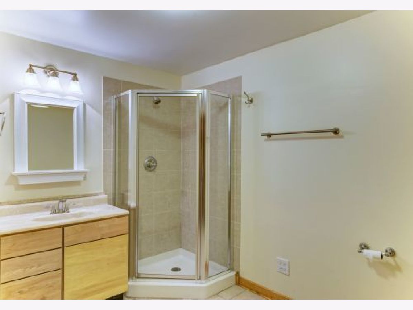
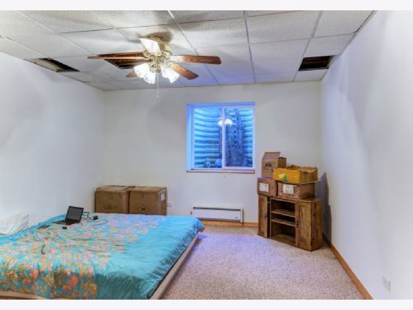
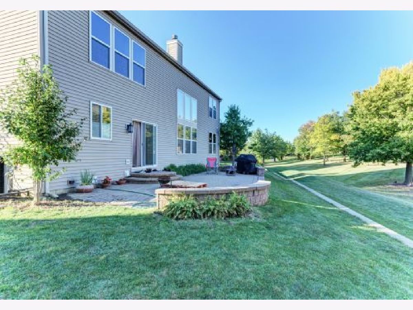
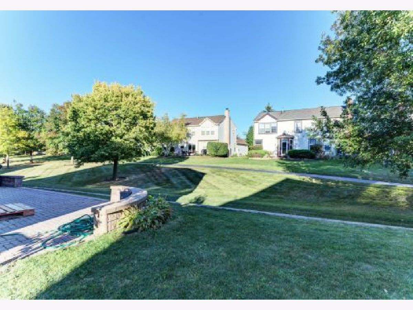
Room Specifics
Total Bedrooms: 5
Bedrooms Above Ground: 4
Bedrooms Below Ground: 1
Dimensions: —
Floor Type: Carpet
Dimensions: —
Floor Type: Carpet
Dimensions: —
Floor Type: Carpet
Dimensions: —
Floor Type: —
Full Bathrooms: 4
Bathroom Amenities: Separate Shower,Soaking Tub
Bathroom in Basement: 1
Rooms: Office,Bedroom 5
Basement Description: Finished,Rec/Family Area,Sleeping Area,Storage Space
Other Specifics
| 3 | |
| Concrete Perimeter | |
| Asphalt | |
| Brick Paver Patio | |
| Cul-De-Sac | |
| 35X130 | |
| Pull Down Stair | |
| Double Sink | |
| Vaulted/Cathedral Ceilings, First Floor Laundry, Bookcases, Open Floorplan, Some Carpeting, Some Wood Floors, Drapes/Blinds, Granite Counters | |
| — | |
| Not in DB | |
| Street Lights, Street Paved | |
| — | |
| — | |
| Gas Starter |
Tax History
| Year | Property Taxes |
|---|---|
| 2020 | $10,241 |
| 2022 | $10,499 |
| 2025 | $11,650 |
Contact Agent
Nearby Similar Homes
Nearby Sold Comparables
Contact Agent
Listing Provided By
Kale Realty








