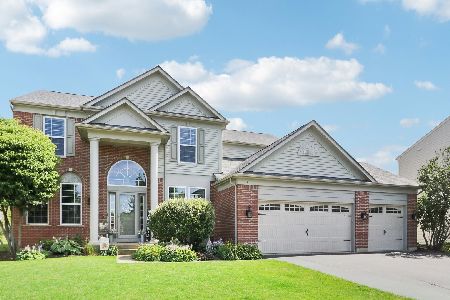9 Benton Court, Algonquin, Illinois 60102
$275,000
|
Sold
|
|
| Status: | Closed |
| Sqft: | 2,600 |
| Cost/Sqft: | $115 |
| Beds: | 4 |
| Baths: | 3 |
| Year Built: | 2005 |
| Property Taxes: | $9,219 |
| Days On Market: | 4319 |
| Lot Size: | 0,00 |
Description
Perfect Sterling model with brick front on a private cul-de-sac! Huge eat in kitch w/SS appls & island. Open family friendly floor plan! 2 story FR w/fireplace & loads of windows! 1st flr office! 1st floor laundry! Master suite w/WIC, soaking tub, 2 sinks & sep shower! Full 9' basement! 3 car garage! Huge yard w/brick paver patio! Huntley schools! Home needs a little TLC, paint, etc. but is priced to sell!
Property Specifics
| Single Family | |
| — | |
| Colonial | |
| 2005 | |
| Full | |
| STERLING | |
| No | |
| — |
| Mc Henry | |
| Manchester Lakes Estates | |
| 165 / Quarterly | |
| Other | |
| Public | |
| Public Sewer | |
| 08539980 | |
| 1826426049 |
Nearby Schools
| NAME: | DISTRICT: | DISTANCE: | |
|---|---|---|---|
|
Grade School
Mackeben Elementary School |
158 | — | |
|
Middle School
Heineman Middle School |
158 | Not in DB | |
|
High School
Huntley High School |
158 | Not in DB | |
Property History
| DATE: | EVENT: | PRICE: | SOURCE: |
|---|---|---|---|
| 30 Oct, 2007 | Sold | $354,900 | MRED MLS |
| 16 Oct, 2007 | Under contract | $374,900 | MRED MLS |
| — | Last price change | $389,900 | MRED MLS |
| 27 Jul, 2007 | Listed for sale | $399,900 | MRED MLS |
| 25 Jun, 2014 | Sold | $275,000 | MRED MLS |
| 8 May, 2014 | Under contract | $298,000 | MRED MLS |
| 19 Feb, 2014 | Listed for sale | $298,000 | MRED MLS |
| 9 Sep, 2024 | Sold | $555,000 | MRED MLS |
| 29 Jul, 2024 | Under contract | $550,000 | MRED MLS |
| 24 Jul, 2024 | Listed for sale | $550,000 | MRED MLS |
Room Specifics
Total Bedrooms: 4
Bedrooms Above Ground: 4
Bedrooms Below Ground: 0
Dimensions: —
Floor Type: Carpet
Dimensions: —
Floor Type: Carpet
Dimensions: —
Floor Type: Carpet
Full Bathrooms: 3
Bathroom Amenities: Separate Shower,Double Sink,Soaking Tub
Bathroom in Basement: 0
Rooms: Eating Area,Office
Basement Description: Unfinished
Other Specifics
| 3 | |
| Concrete Perimeter | |
| Asphalt | |
| Patio | |
| Cul-De-Sac | |
| 137X107X128X70 | |
| — | |
| Full | |
| Vaulted/Cathedral Ceilings, First Floor Laundry | |
| Range, Microwave, Dishwasher, Refrigerator, Disposal, Stainless Steel Appliance(s) | |
| Not in DB | |
| Sidewalks, Street Lights, Street Paved | |
| — | |
| — | |
| Wood Burning, Gas Starter |
Tax History
| Year | Property Taxes |
|---|---|
| 2007 | $7,307 |
| 2014 | $9,219 |
| 2024 | $9,997 |
Contact Agent
Nearby Similar Homes
Nearby Sold Comparables
Contact Agent
Listing Provided By
RE/MAX At Home








