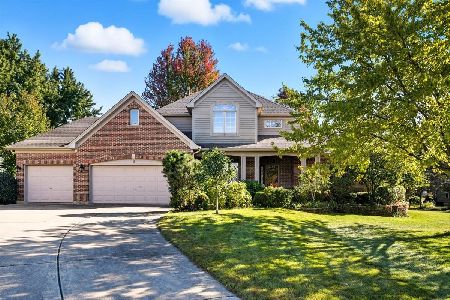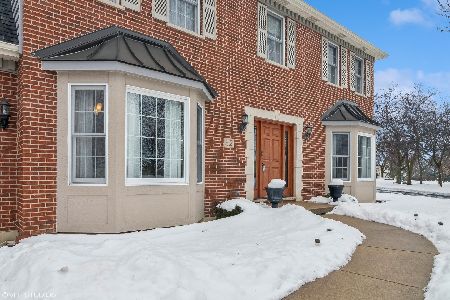11 Birchwood Court, Sugar Grove, Illinois 60554
$392,500
|
Sold
|
|
| Status: | Closed |
| Sqft: | 3,205 |
| Cost/Sqft: | $120 |
| Beds: | 4 |
| Baths: | 3 |
| Year Built: | 1994 |
| Property Taxes: | $8,745 |
| Days On Market: | 1740 |
| Lot Size: | 0,24 |
Description
Absolutely beautiful two story brick and cedar two story on a quiet cul-de-sac in Prestbury. This is most likely the cleanest home you have toured! The kitchen features all SS appliances, granite counter tops and custom pull out drawers. The family room, open to the kitchen and eating area has beautiful dark hardwood flooring and a vent-less gas start fireplace with remote. Upstairs are 4 generously sized bedrooms, including the owners suite with double door entry and a private bath with separate jetted tub, glass enclosed shower and double vanity. There is a finished basement with bar/game room, TV area and plenty of storage room AND a finished bonus room on the second floor in addition to the 4 bedrooms. The super clean garage is wide and long, with plenty of storage for an extra small car or lawn equipment. There is a Nest thermostat with combination CO2 detector/Fire alarm that is hardwired and can be controlled with WiFi. Clean as a whistle! New carpet is scheduled to be installed in all rooms on the first and second floors. Carpet will be good quality from Douglas Carpet One.
Property Specifics
| Single Family | |
| — | |
| Traditional | |
| 1994 | |
| Full | |
| — | |
| No | |
| 0.24 |
| Kane | |
| Prestbury | |
| 140 / Monthly | |
| Insurance,Clubhouse,Pool | |
| Public | |
| Public Sewer | |
| 11070817 | |
| 1411301010 |
Nearby Schools
| NAME: | DISTRICT: | DISTANCE: | |
|---|---|---|---|
|
Grade School
Fearn Elementary School |
129 | — | |
|
Middle School
Herget Middle School |
129 | Not in DB | |
|
High School
West Aurora High School |
129 | Not in DB | |
Property History
| DATE: | EVENT: | PRICE: | SOURCE: |
|---|---|---|---|
| 28 Jun, 2021 | Sold | $392,500 | MRED MLS |
| 4 May, 2021 | Under contract | $385,000 | MRED MLS |
| 29 Apr, 2021 | Listed for sale | $385,000 | MRED MLS |
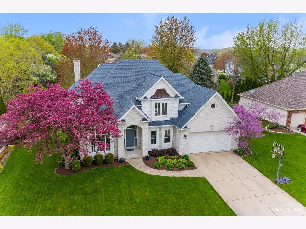
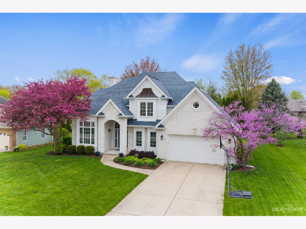
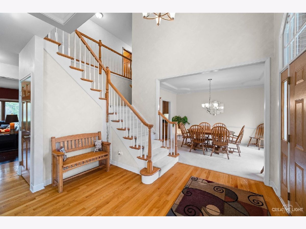
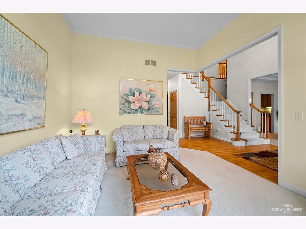
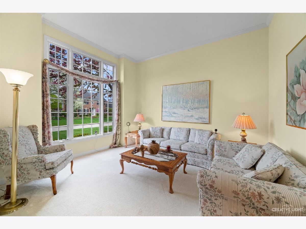
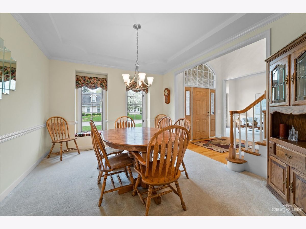
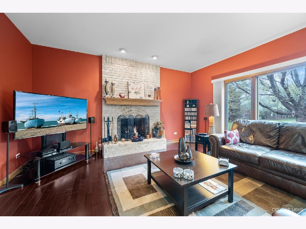
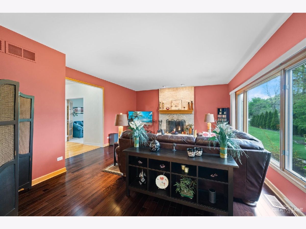
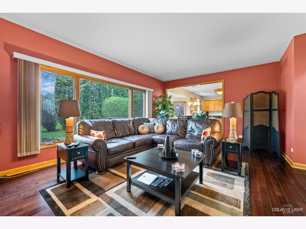
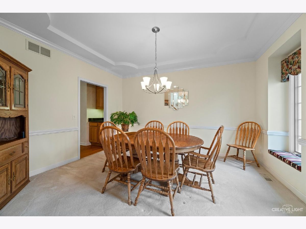
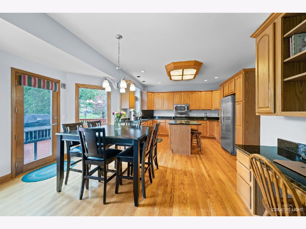
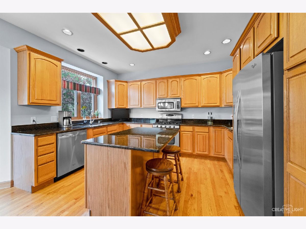
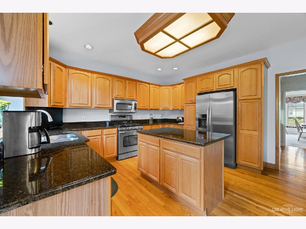
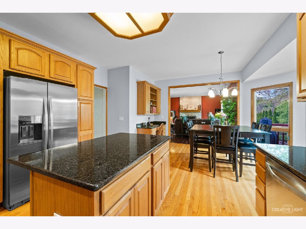
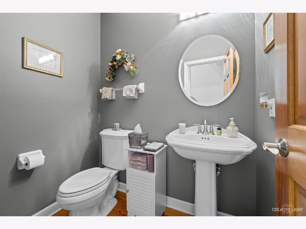
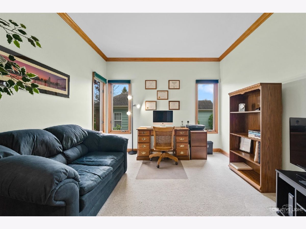
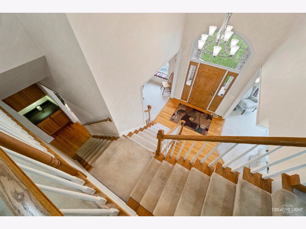
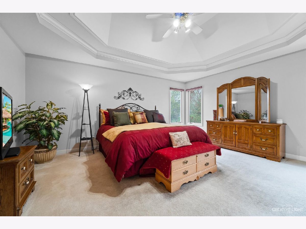
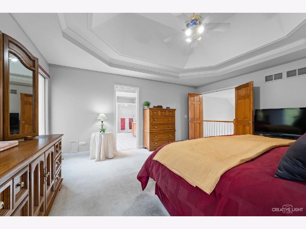
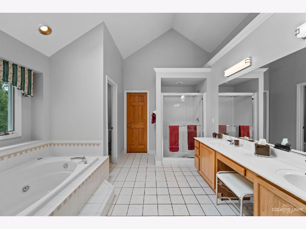
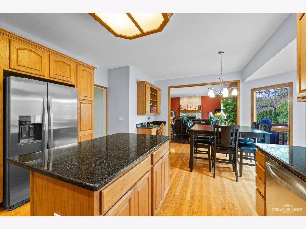
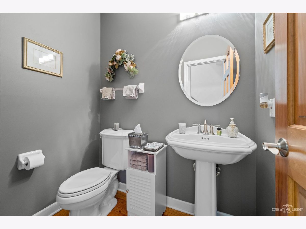
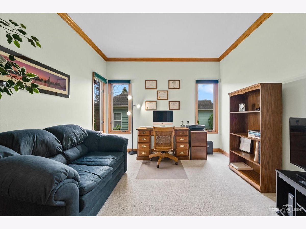
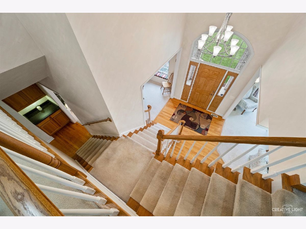
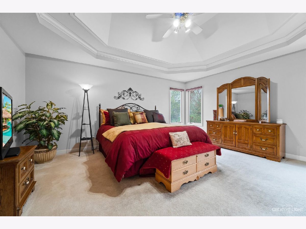
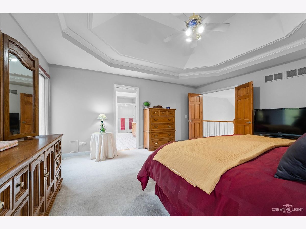
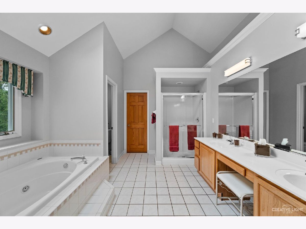
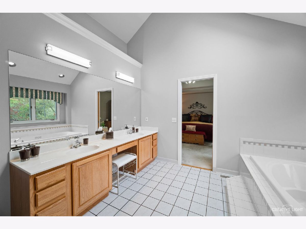
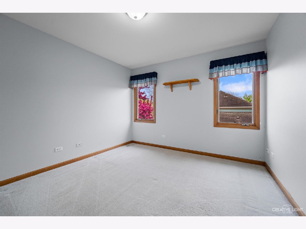
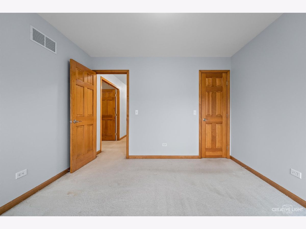
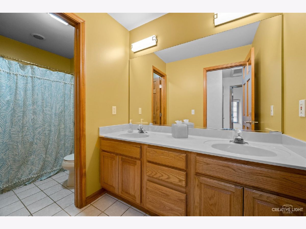
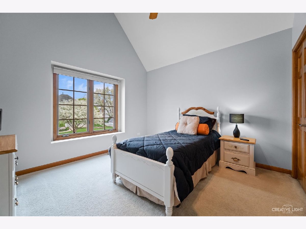
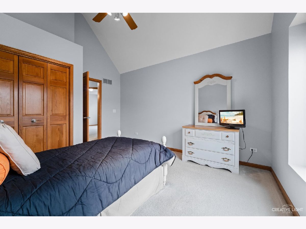
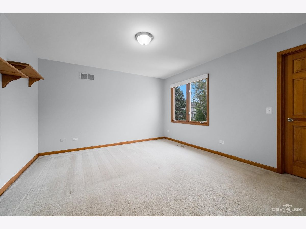
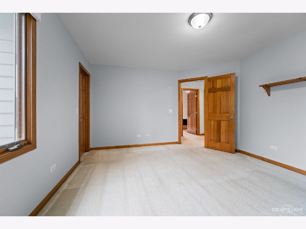
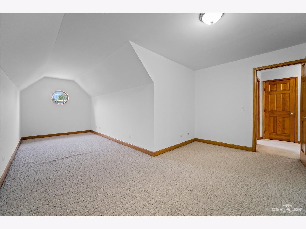
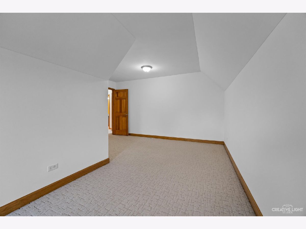
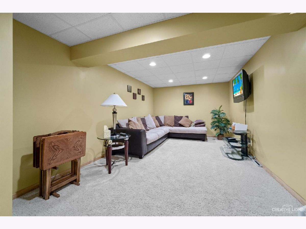
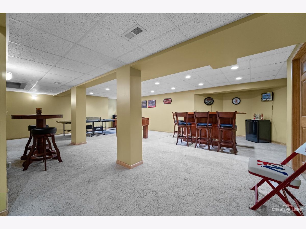
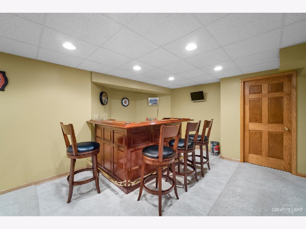
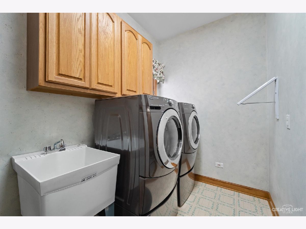
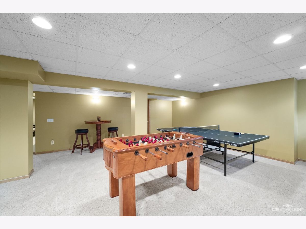
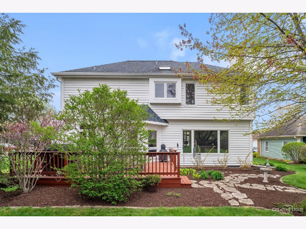
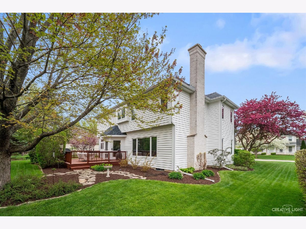
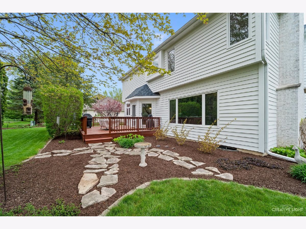
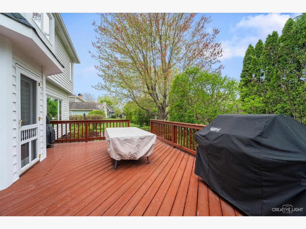
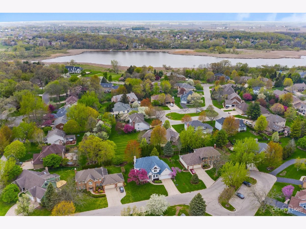
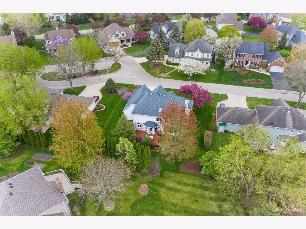
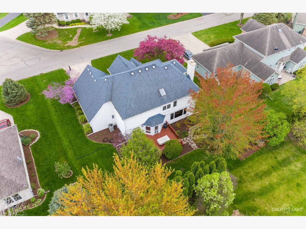
Room Specifics
Total Bedrooms: 4
Bedrooms Above Ground: 4
Bedrooms Below Ground: 0
Dimensions: —
Floor Type: Carpet
Dimensions: —
Floor Type: Carpet
Dimensions: —
Floor Type: Carpet
Full Bathrooms: 3
Bathroom Amenities: Whirlpool,Double Sink
Bathroom in Basement: 0
Rooms: Eating Area,Den,Bonus Room,Recreation Room,Game Room,Storage
Basement Description: Finished
Other Specifics
| 2.5 | |
| Concrete Perimeter | |
| — | |
| Deck | |
| — | |
| 90X110 | |
| — | |
| Full | |
| Hardwood Floors, First Floor Laundry, Walk-In Closet(s), Ceiling - 10 Foot, Granite Counters, Separate Dining Room | |
| Range, Microwave, Refrigerator, Washer, Dryer, Disposal, Stainless Steel Appliance(s), Water Softener Owned | |
| Not in DB | |
| Clubhouse, Park, Pool, Lake, Curbs, Street Lights, Street Paved | |
| — | |
| — | |
| — |
Tax History
| Year | Property Taxes |
|---|---|
| 2021 | $8,745 |
Contact Agent
Nearby Similar Homes
Nearby Sold Comparables
Contact Agent
Listing Provided By
REMAX Excels





