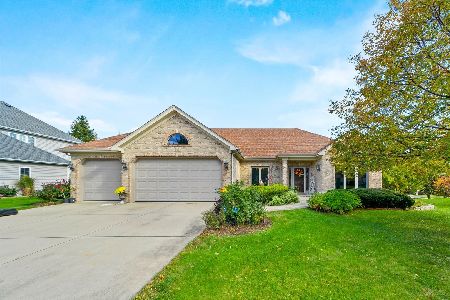32 Walnut Circle, Sugar Grove, Illinois 60554
$439,500
|
Sold
|
|
| Status: | Closed |
| Sqft: | 2,235 |
| Cost/Sqft: | $197 |
| Beds: | 4 |
| Baths: | 3 |
| Year Built: | 1997 |
| Property Taxes: | $7,024 |
| Days On Market: | 742 |
| Lot Size: | 0,00 |
Description
Absolutely stunning Prestbury residence! Nestled amidst the enchanting trees of Walnut Circle, this exceptional home in the highly coveted Prestbury Community is set to captivate you. Experience the epitome of quality, comfort, and warmth in every corner. The main level welcomes you with grandeur, boasting 9-foot ceilings and flawless hardwood floors throughout. Elegant bay windows and crown moldings adorn the formal living and dining rooms, complemented by a charming wood-burning fireplace in the family room. The kitchen has undergone a modern transformation, featuring quartz countertops, stainless steel appliances, an island, and a separate eating area. Ascend to the upper level to discover a generously sized primary suite with a walk-in closet and a private full bath showcasing double sinks, a separate tub, and a shower. Three additional spacious bedrooms await, two of them graced with walk-in closets. Venture downstairs to the finished basement, where a playroom and a soundproof music room await. Ample storage space ensures organization and functionality. Step outside to a large backyard, perfect for unwinding or hosting gatherings according to your desires. Embrace the Prestbury lifestyle with access to a wealth of amenities, including a pool, clubhouse, park, pickleball courts, and tennis courts. In summary, this residence is more than just a home; it's a beautiful living experience and the embodiment of charm. Your new chapter begins here!
Property Specifics
| Single Family | |
| — | |
| — | |
| 1997 | |
| — | |
| — | |
| No | |
| — |
| Kane | |
| Prestbury | |
| 143 / Monthly | |
| — | |
| — | |
| — | |
| 11965976 | |
| 1411301022 |
Property History
| DATE: | EVENT: | PRICE: | SOURCE: |
|---|---|---|---|
| 28 Feb, 2014 | Sold | $269,000 | MRED MLS |
| 27 Jan, 2014 | Under contract | $283,000 | MRED MLS |
| — | Last price change | $286,000 | MRED MLS |
| 1 Jul, 2013 | Listed for sale | $298,000 | MRED MLS |
| 6 Mar, 2024 | Sold | $439,500 | MRED MLS |
| 4 Feb, 2024 | Under contract | $439,500 | MRED MLS |
| 22 Jan, 2024 | Listed for sale | $439,500 | MRED MLS |
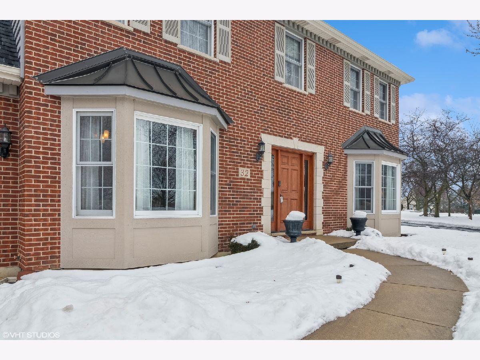
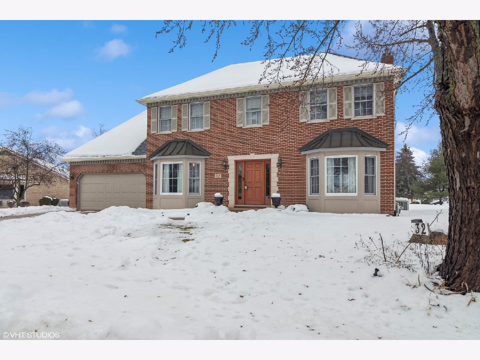
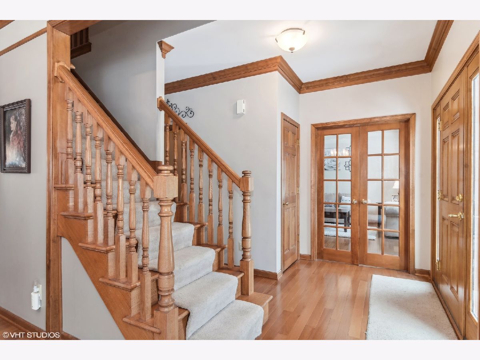
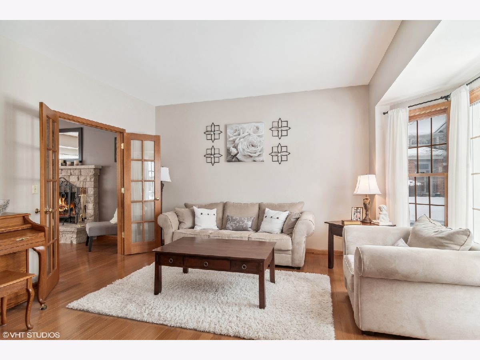
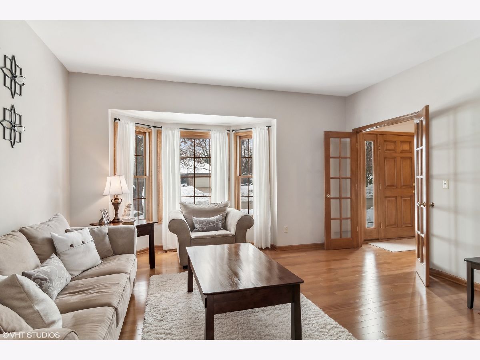
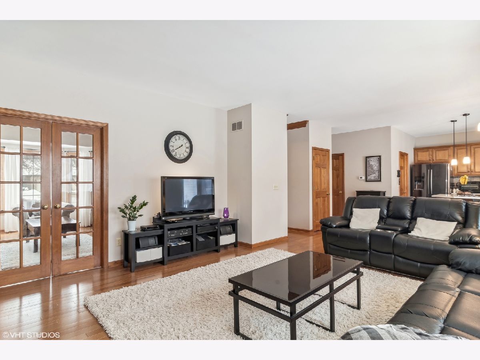
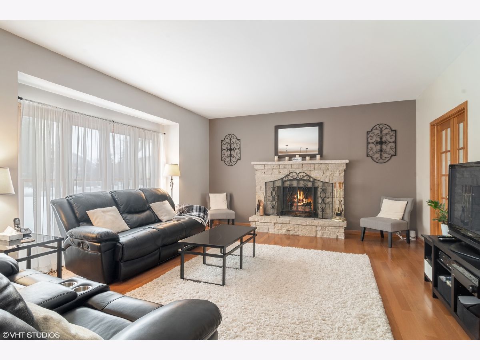
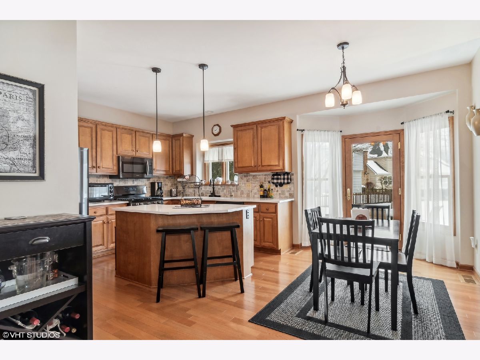
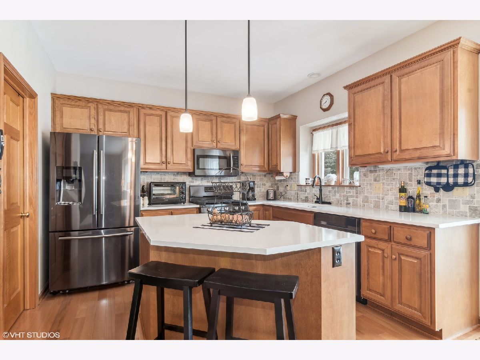
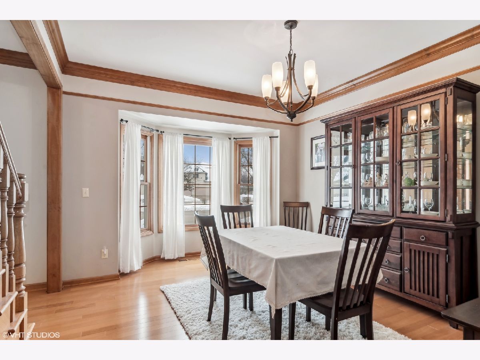
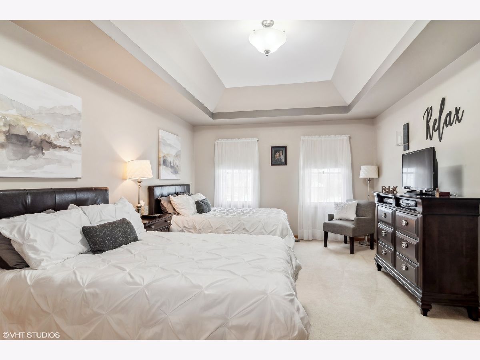
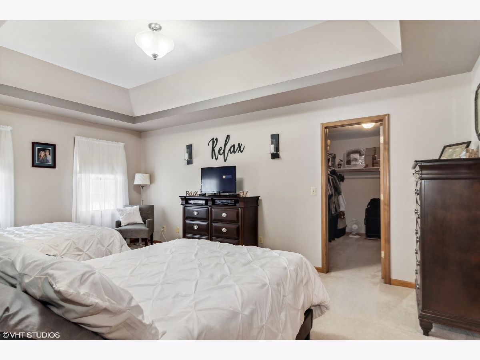
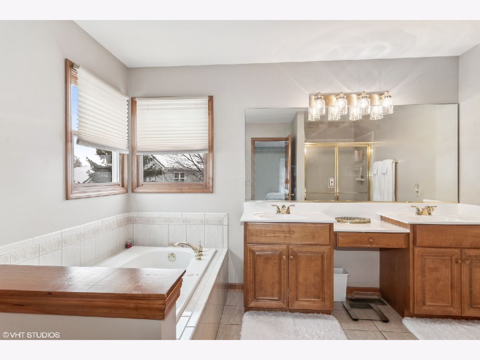
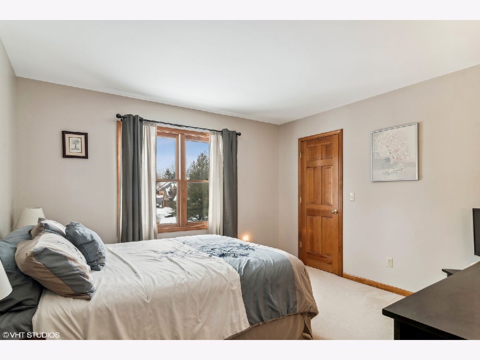
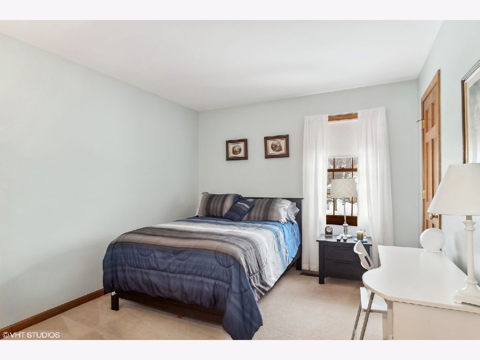
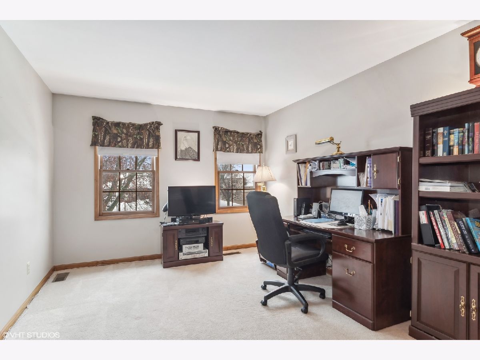
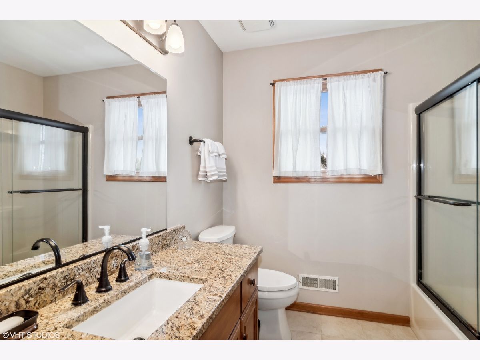
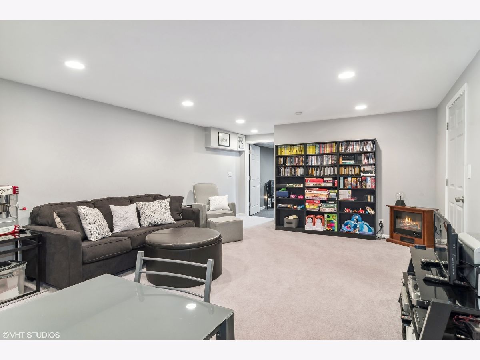
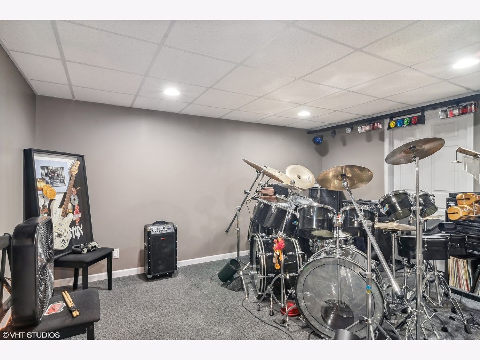
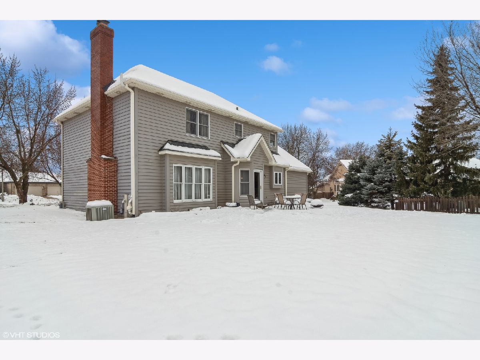
Room Specifics
Total Bedrooms: 4
Bedrooms Above Ground: 4
Bedrooms Below Ground: 0
Dimensions: —
Floor Type: —
Dimensions: —
Floor Type: —
Dimensions: —
Floor Type: —
Full Bathrooms: 3
Bathroom Amenities: Separate Shower,Double Sink,Soaking Tub
Bathroom in Basement: 0
Rooms: —
Basement Description: Finished
Other Specifics
| 2 | |
| — | |
| — | |
| — | |
| — | |
| 12197 | |
| — | |
| — | |
| — | |
| — | |
| Not in DB | |
| — | |
| — | |
| — | |
| — |
Tax History
| Year | Property Taxes |
|---|---|
| 2014 | $6,332 |
| 2024 | $7,024 |
Contact Agent
Nearby Similar Homes
Nearby Sold Comparables
Contact Agent
Listing Provided By
Luvs Realty Corp






