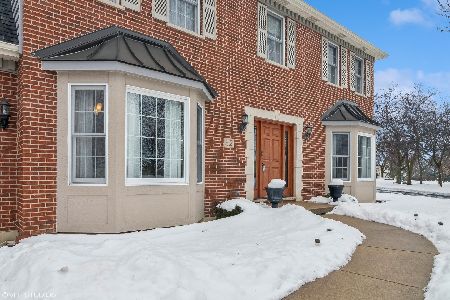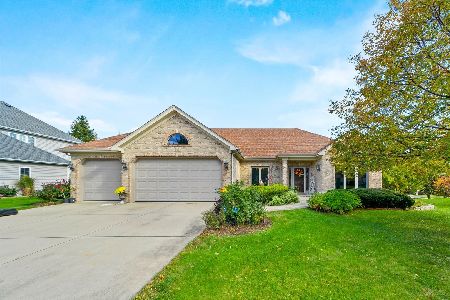32 Walnut Circle, Sugar Grove, Illinois 60554
$269,000
|
Sold
|
|
| Status: | Closed |
| Sqft: | 2,235 |
| Cost/Sqft: | $127 |
| Beds: | 4 |
| Baths: | 3 |
| Year Built: | 1997 |
| Property Taxes: | $6,332 |
| Days On Market: | 4599 |
| Lot Size: | 0,00 |
Description
THIS ONE JUST FEELS LIKE HOME-Comfortable & inviting in every way! Bayed windows & rich crown moldings in formal LR & DR. French doors welcome you into the huge FR w/windows to the deep back yd. Spacious KIT w/oak cabinets, hardwood flrs, island, separate eating area. Huge master suite w/tray ceiling, walk-in closet. Full BSMT for extra storage. Newer roof (08), furnace & a/c (10), sump (12). Walk to pool/clubhouse!
Property Specifics
| Single Family | |
| — | |
| Traditional | |
| 1997 | |
| Full | |
| — | |
| No | |
| — |
| Kane | |
| Prestbury | |
| 146 / Monthly | |
| Clubhouse,Pool | |
| Public | |
| Public Sewer | |
| 08382779 | |
| 1411301022 |
Nearby Schools
| NAME: | DISTRICT: | DISTANCE: | |
|---|---|---|---|
|
Grade School
Fearn Elementary School |
129 | — | |
|
Middle School
Herget Middle School |
129 | Not in DB | |
|
High School
West Aurora High School |
129 | Not in DB | |
Property History
| DATE: | EVENT: | PRICE: | SOURCE: |
|---|---|---|---|
| 28 Feb, 2014 | Sold | $269,000 | MRED MLS |
| 27 Jan, 2014 | Under contract | $283,000 | MRED MLS |
| — | Last price change | $286,000 | MRED MLS |
| 1 Jul, 2013 | Listed for sale | $298,000 | MRED MLS |
| 6 Mar, 2024 | Sold | $439,500 | MRED MLS |
| 4 Feb, 2024 | Under contract | $439,500 | MRED MLS |
| 22 Jan, 2024 | Listed for sale | $439,500 | MRED MLS |
Room Specifics
Total Bedrooms: 4
Bedrooms Above Ground: 4
Bedrooms Below Ground: 0
Dimensions: —
Floor Type: Carpet
Dimensions: —
Floor Type: Carpet
Dimensions: —
Floor Type: Carpet
Full Bathrooms: 3
Bathroom Amenities: Whirlpool,Separate Shower,Double Sink
Bathroom in Basement: 0
Rooms: No additional rooms
Basement Description: Unfinished
Other Specifics
| 2 | |
| Concrete Perimeter | |
| Concrete | |
| Patio | |
| Cul-De-Sac,Landscaped | |
| 107X211X31X182 | |
| Full | |
| Full | |
| Hardwood Floors, First Floor Laundry | |
| Range, Microwave, Dishwasher, Refrigerator, Washer, Dryer, Disposal | |
| Not in DB | |
| Clubhouse, Pool, Tennis Courts, Water Rights | |
| — | |
| — | |
| Gas Starter |
Tax History
| Year | Property Taxes |
|---|---|
| 2014 | $6,332 |
| 2024 | $7,024 |
Contact Agent
Nearby Similar Homes
Nearby Sold Comparables
Contact Agent
Listing Provided By
Baird & Warner









