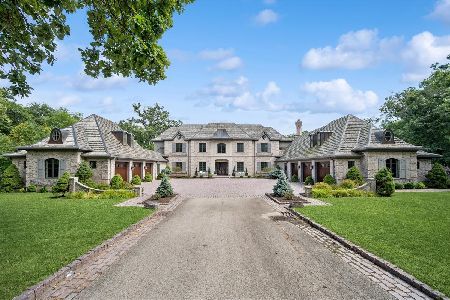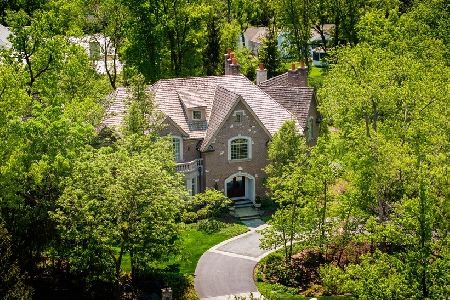9 Bridlewood Road, Northbrook, Illinois 60062
$1,285,000
|
Sold
|
|
| Status: | Closed |
| Sqft: | 4,785 |
| Cost/Sqft: | $324 |
| Beds: | 3 |
| Baths: | 4 |
| Year Built: | 1977 |
| Property Taxes: | $28,939 |
| Days On Market: | 2881 |
| Lot Size: | 1,73 |
Description
Vistas of sylvan charm welcome the discerning buyer to this custom contemporary ranch on one of east Northbrook's most coveted private lanes. Nature is brought through the floor to ceiling windows. Entertain banquet sized crowds in vast living/dining/foyer space. Professional chef's kitchen with custom wood cabinets, granite counters, 2 prep sinks, wine fridge and much more! Enjoy tranquility and privacy in spa like master suite. Two additional en suite bed chambers with tons of natural light. Vaulted loft perfect for office, reading space or yoga room! An oasis of privacy yet just minutes to town, train and expressways & Award winning schools.
Property Specifics
| Single Family | |
| — | |
| Ranch | |
| 1977 | |
| Partial | |
| — | |
| No | |
| 1.73 |
| Cook | |
| — | |
| 1000 / Annual | |
| None | |
| Lake Michigan | |
| Public Sewer | |
| 09872230 | |
| 04114030300000 |
Nearby Schools
| NAME: | DISTRICT: | DISTANCE: | |
|---|---|---|---|
|
Grade School
Meadowbrook Elementary School |
28 | — | |
|
Middle School
Northbrook Junior High School |
28 | Not in DB | |
|
High School
Glenbrook North High School |
225 | Not in DB | |
Property History
| DATE: | EVENT: | PRICE: | SOURCE: |
|---|---|---|---|
| 21 Jul, 2016 | Sold | $1,350,000 | MRED MLS |
| 1 Apr, 2016 | Under contract | $1,395,000 | MRED MLS |
| 15 Jan, 2016 | Listed for sale | $1,395,000 | MRED MLS |
| 21 Jul, 2016 | Sold | $1,350,000 | MRED MLS |
| 1 Apr, 2016 | Under contract | $1,395,000 | MRED MLS |
| 15 Jan, 2016 | Listed for sale | $1,395,000 | MRED MLS |
| 21 Jun, 2018 | Sold | $1,285,000 | MRED MLS |
| 3 May, 2018 | Under contract | $1,550,000 | MRED MLS |
| 1 Mar, 2018 | Listed for sale | $1,550,000 | MRED MLS |
Room Specifics
Total Bedrooms: 3
Bedrooms Above Ground: 3
Bedrooms Below Ground: 0
Dimensions: —
Floor Type: Carpet
Dimensions: —
Floor Type: Carpet
Full Bathrooms: 4
Bathroom Amenities: Separate Shower,Double Sink,Garden Tub
Bathroom in Basement: 0
Rooms: Loft,Recreation Room,Workshop,Foyer
Basement Description: Partially Finished
Other Specifics
| 3 | |
| — | |
| Asphalt,Circular,Side Drive | |
| Patio | |
| Irregular Lot,Pond(s),Wooded | |
| 200 X 363 X 265 X 290 | |
| — | |
| Full | |
| Vaulted/Cathedral Ceilings, Skylight(s), First Floor Bedroom, First Floor Laundry, First Floor Full Bath | |
| Microwave, Dishwasher, Refrigerator, High End Refrigerator, Washer, Dryer, Disposal, Wine Refrigerator, Cooktop, Built-In Oven | |
| Not in DB | |
| Street Lights, Street Paved | |
| — | |
| — | |
| Wood Burning |
Tax History
| Year | Property Taxes |
|---|---|
| 2016 | $28,698 |
| 2018 | $28,939 |
Contact Agent
Nearby Similar Homes
Nearby Sold Comparables
Contact Agent
Listing Provided By
Berkshire Hathaway HomeServices KoenigRubloff







