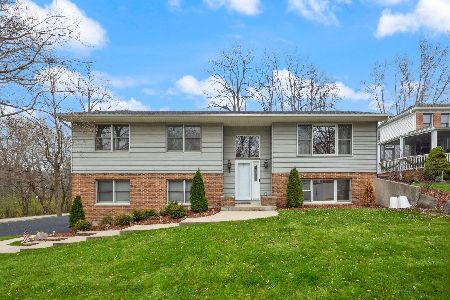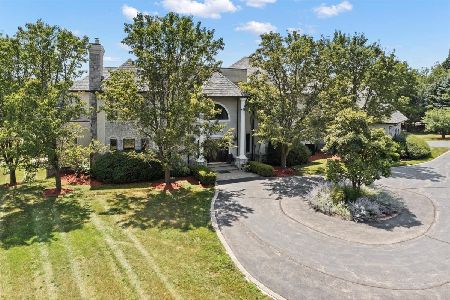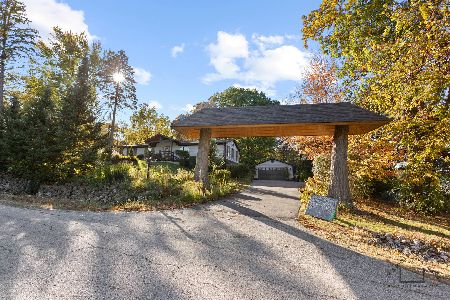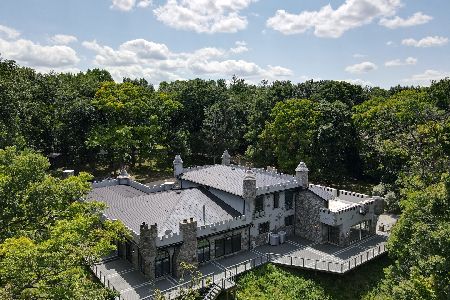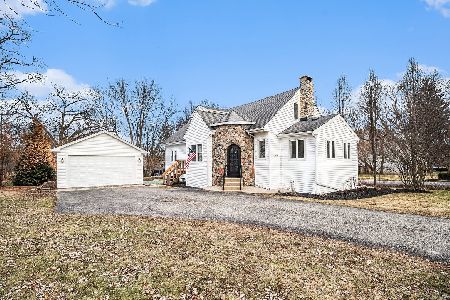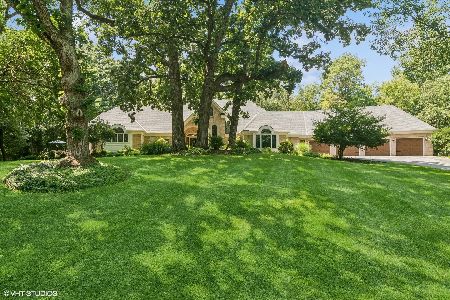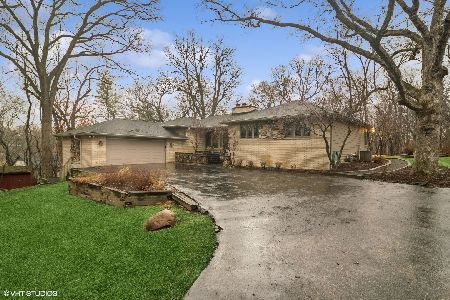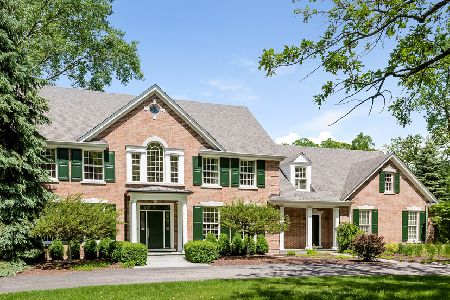11 Burning Oak Trail, Barrington, Illinois 60010
$475,000
|
Sold
|
|
| Status: | Closed |
| Sqft: | 3,400 |
| Cost/Sqft: | $140 |
| Beds: | 4 |
| Baths: | 3 |
| Year Built: | 1971 |
| Property Taxes: | $12,048 |
| Days On Market: | 1745 |
| Lot Size: | 1,17 |
Description
Stop right there! This sophisticated 1+ wooded acre home in Barrington Hills is a must see! It has four bedrooms, 2.1 baths, and a full basement! As soon as you walk in, you are greeted by the grand 2-story slate foyer with curved oak staircase. This opens up to a very bright cathedral ceiling living room, on one side, and a formal dining room on the other. As you head straight back to the family room, you see the rich pegged hardwood flooring, you can experience the beautiful brick wood burning fireplace, the custom woodwork, and the built in bookcases. But, let me entice you some more. This, year round Sun Room, off the family room, pulls you in to sit, read, or just enjoy the views or the wildlife in your backyard. This wonderful home also has the Primary bedroom on the first floor, with a sitting area, walk in closet, and en suite. The extra large kitchen boasts custom cherry cabinets, granite counters, convection oven, an under counter refrigerator, a large walk in pantry, and more than enough space to sit, eat, and enjoy. Additionally, there is another 1st floor bedroom / study, and 2 huge bedrooms upstairs, with the second full bath. Lastly, there is an oversized two car attached garage, as well as, a carport. This amazing home is close to the train station, shopping, and equestrian trails nearby. Check this out before it's too late.
Property Specifics
| Single Family | |
| — | |
| — | |
| 1971 | |
| Full | |
| — | |
| No | |
| 1.17 |
| Mc Henry | |
| — | |
| — / Not Applicable | |
| None | |
| Private Well | |
| Septic-Private | |
| 11058163 | |
| 2019376007 |
Nearby Schools
| NAME: | DISTRICT: | DISTANCE: | |
|---|---|---|---|
|
Grade School
Countryside Elementary School |
220 | — | |
|
Middle School
Barrington Middle School - Stati |
220 | Not in DB | |
|
High School
Barrington High School |
220 | Not in DB | |
Property History
| DATE: | EVENT: | PRICE: | SOURCE: |
|---|---|---|---|
| 28 Jun, 2021 | Sold | $475,000 | MRED MLS |
| 2 May, 2021 | Under contract | $475,000 | MRED MLS |
| 14 Apr, 2021 | Listed for sale | $475,000 | MRED MLS |
























Room Specifics
Total Bedrooms: 4
Bedrooms Above Ground: 4
Bedrooms Below Ground: 0
Dimensions: —
Floor Type: Carpet
Dimensions: —
Floor Type: Carpet
Dimensions: —
Floor Type: Carpet
Full Bathrooms: 3
Bathroom Amenities: —
Bathroom in Basement: 0
Rooms: Heated Sun Room,Walk In Closet,Foyer
Basement Description: Partially Finished,Exterior Access
Other Specifics
| 2 | |
| Concrete Perimeter | |
| Asphalt | |
| Deck, Patio | |
| Corner Lot,Wooded | |
| 138X317X72X270X130 | |
| Dormer | |
| Full | |
| Vaulted/Cathedral Ceilings, Hardwood Floors, First Floor Bedroom, First Floor Laundry, First Floor Full Bath, Built-in Features, Walk-In Closet(s), Bookcases, Beamed Ceilings | |
| Double Oven, Microwave, Dishwasher, Refrigerator, Washer, Dryer, Disposal, Cooktop | |
| Not in DB | |
| Horse-Riding Trails | |
| — | |
| — | |
| Gas Starter |
Tax History
| Year | Property Taxes |
|---|---|
| 2021 | $12,048 |
Contact Agent
Nearby Similar Homes
Nearby Sold Comparables
Contact Agent
Listing Provided By
Baird & Warner

