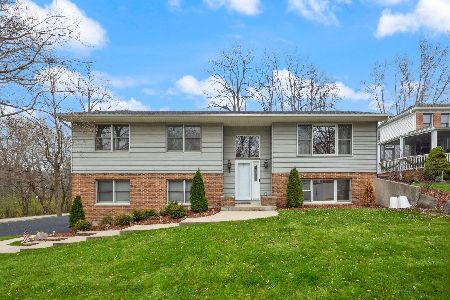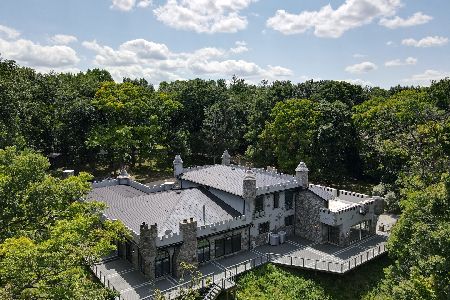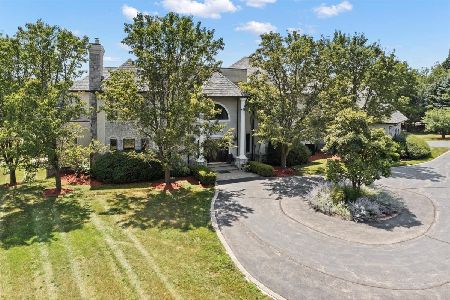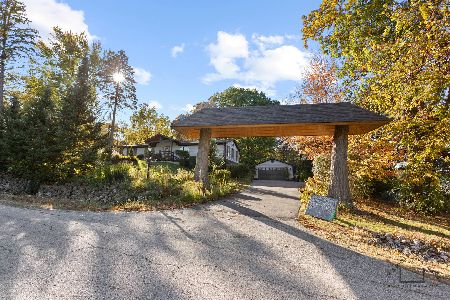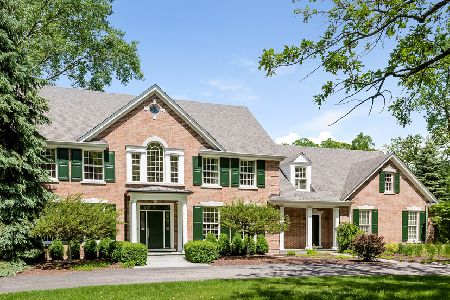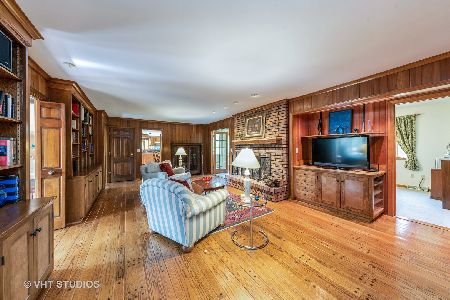21 Burning Oak Trail, Barrington Hills, Illinois 60010
$385,000
|
Sold
|
|
| Status: | Closed |
| Sqft: | 2,471 |
| Cost/Sqft: | $162 |
| Beds: | 3 |
| Baths: | 3 |
| Year Built: | 1980 |
| Property Taxes: | $8,989 |
| Days On Market: | 3538 |
| Lot Size: | 1,12 |
Description
Immaculate home on private, peaceful 1.1 acre wooded lot! Lives like a country home, but is minutes to everything!New carpet thruout 2nd floor! Large living rm w/newer Brazilian teak hardwood floors opens to family rm through French doors (perfect flow for entertaining, but can be closed when you want separate spaces) w/brick fireplace, gas starter & heatalator. Family rm opens through sliders to large patio w/built-in benches. Updated kitchen w/newer (2014) stainless appliances including GE 5-burner gas range & microwave, LG dishwasher & Kenmore refrigerator w/ice & water in the door. New kitchen floor & granite counters (2016) Two master sized bedrooms will accommodate king sized beds...Master w/ large walk-in closet & bath w/double vanities, separate shower & soaking tub. Master sitting room can be converted to 4th bedrm. Zoned HVAC. Heated 2 car garage. Outdoor shed. Award-winning Barrington schools! Minutes to Metra!**Ask if you qualify to rent-to-own this home for up to 5 years**
Property Specifics
| Single Family | |
| — | |
| English | |
| 1980 | |
| Full | |
| — | |
| No | |
| 1.12 |
| Mc Henry | |
| — | |
| 0 / Not Applicable | |
| None | |
| Private Well | |
| Septic-Private | |
| 09229851 | |
| 2019379008 |
Nearby Schools
| NAME: | DISTRICT: | DISTANCE: | |
|---|---|---|---|
|
Grade School
Countryside Elementary School |
220 | — | |
|
Middle School
Barrington Middle School - Stati |
220 | Not in DB | |
|
High School
Barrington High School |
220 | Not in DB | |
Property History
| DATE: | EVENT: | PRICE: | SOURCE: |
|---|---|---|---|
| 31 Jan, 2017 | Sold | $385,000 | MRED MLS |
| 9 Dec, 2016 | Under contract | $400,000 | MRED MLS |
| — | Last price change | $410,000 | MRED MLS |
| 17 May, 2016 | Listed for sale | $430,000 | MRED MLS |
Room Specifics
Total Bedrooms: 3
Bedrooms Above Ground: 3
Bedrooms Below Ground: 0
Dimensions: —
Floor Type: Carpet
Dimensions: —
Floor Type: Carpet
Full Bathrooms: 3
Bathroom Amenities: Separate Shower,Double Sink,Soaking Tub
Bathroom in Basement: 0
Rooms: Eating Area,Foyer,Sitting Room
Basement Description: Partially Finished
Other Specifics
| 2 | |
| Concrete Perimeter | |
| Asphalt | |
| Patio, Storms/Screens | |
| Wooded | |
| 206X248X385X170 | |
| Full,Unfinished | |
| Full | |
| Hardwood Floors | |
| Range, Microwave, Dishwasher, Refrigerator, Washer, Dryer, Disposal, Stainless Steel Appliance(s) | |
| Not in DB | |
| Horse-Riding Trails, Street Paved | |
| — | |
| — | |
| Wood Burning, Gas Starter, Heatilator |
Tax History
| Year | Property Taxes |
|---|---|
| 2017 | $8,989 |
Contact Agent
Nearby Similar Homes
Nearby Sold Comparables
Contact Agent
Listing Provided By
RE/MAX of Barrington

