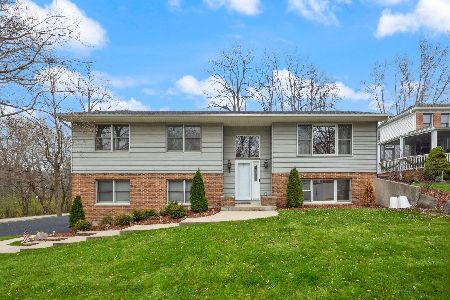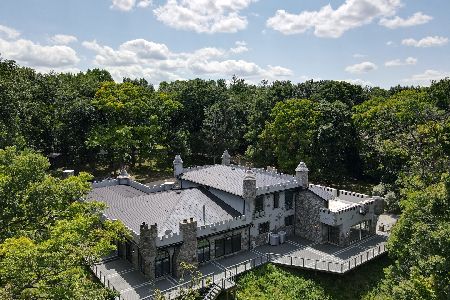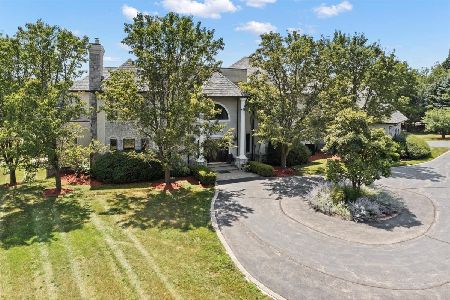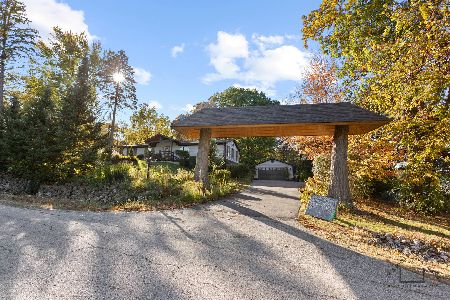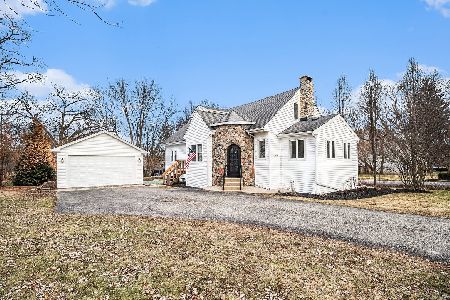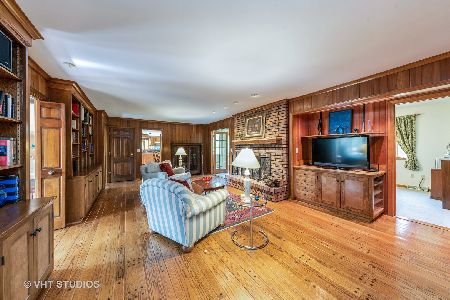12 Burning Oak Trail, Barrington Hills, Illinois 60010
$655,000
|
Sold
|
|
| Status: | Closed |
| Sqft: | 4,892 |
| Cost/Sqft: | $143 |
| Beds: | 4 |
| Baths: | 5 |
| Year Built: | 1991 |
| Property Taxes: | $19,137 |
| Days On Market: | 2059 |
| Lot Size: | 3,20 |
Description
This traditionally styled brick home in a beautiful neighborhood with lots of trees and larger homesites. Floor plan features large living room & separate dining room. Fabulous family room with fireplace and a large bay window! The kitchen is spacious with plenty of room for prepping large meals. This heart of the home has a center island, granite countertops, stainless steel appliances including Wolf oven/range, Subzero refrigerator, Wolf microwave, Wolf warming drawer, Bosch dishwasher, and a spacious eating area. Upstairs offers four bedrooms including the master suite with a private luxury bath, whirlpool tub, heated marble floors, limestone countertops, dual sinks and a walk-in closet. Expand your living space in the finished lower level. Flexible options are bedroom, home office, recreation area & storage area. Enjoy beautiful views of the pond in the backyard, while relaxing on the Trex decking. A heating unit in the attached garage effectively keeps the garage interior set at the desired temperature during the winter months.
Property Specifics
| Single Family | |
| — | |
| — | |
| 1991 | |
| Full,Walkout | |
| — | |
| Yes | |
| 3.2 |
| Mc Henry | |
| — | |
| 250 / Voluntary | |
| Other | |
| Private Well | |
| Septic-Private | |
| 10735759 | |
| 2019377006 |
Nearby Schools
| NAME: | DISTRICT: | DISTANCE: | |
|---|---|---|---|
|
Grade School
Countryside Elementary School |
220 | — | |
|
Middle School
Barrington Middle School - Stati |
220 | Not in DB | |
|
High School
Barrington High School |
220 | Not in DB | |
Property History
| DATE: | EVENT: | PRICE: | SOURCE: |
|---|---|---|---|
| 14 Sep, 2020 | Sold | $655,000 | MRED MLS |
| 15 Jul, 2020 | Under contract | $699,000 | MRED MLS |
| 4 Jun, 2020 | Listed for sale | $699,000 | MRED MLS |


















































Room Specifics
Total Bedrooms: 4
Bedrooms Above Ground: 4
Bedrooms Below Ground: 0
Dimensions: —
Floor Type: Carpet
Dimensions: —
Floor Type: Carpet
Dimensions: —
Floor Type: Carpet
Full Bathrooms: 5
Bathroom Amenities: Whirlpool,Separate Shower,Double Sink
Bathroom in Basement: 0
Rooms: Library,Office,Recreation Room,Storage,Utility Room-Lower Level
Basement Description: Finished
Other Specifics
| 3 | |
| — | |
| — | |
| Deck | |
| — | |
| 139501 | |
| — | |
| Full | |
| Bar-Wet, Hardwood Floors, Heated Floors, First Floor Laundry, Built-in Features, Walk-In Closet(s) | |
| Range, Microwave, Dishwasher, Refrigerator, Washer, Dryer, Stainless Steel Appliance(s), Water Softener | |
| Not in DB | |
| — | |
| — | |
| — | |
| Wood Burning, Gas Log |
Tax History
| Year | Property Taxes |
|---|---|
| 2020 | $19,137 |
Contact Agent
Nearby Similar Homes
Nearby Sold Comparables
Contact Agent
Listing Provided By
Coldwell Banker Realty

