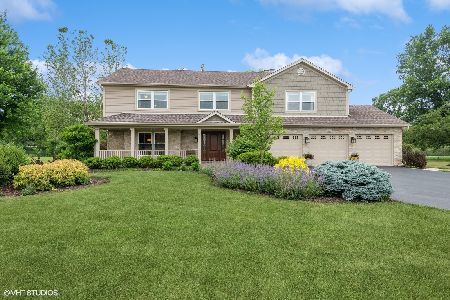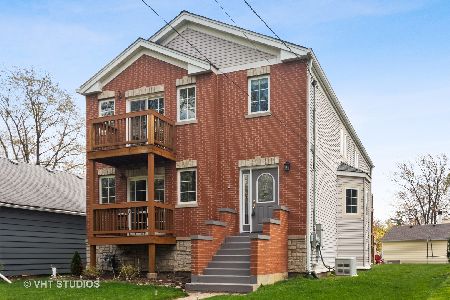11 Cambridge Drive, Hawthorn Woods, Illinois 60047
$425,000
|
Sold
|
|
| Status: | Closed |
| Sqft: | 3,699 |
| Cost/Sqft: | $122 |
| Beds: | 5 |
| Baths: | 5 |
| Year Built: | 1990 |
| Property Taxes: | $14,437 |
| Days On Market: | 2402 |
| Lot Size: | 1,00 |
Description
Remarkable Colonial home with beautiful curb appeal sitting on an acre of land in Rambling Hills West feeding to Stevenson school district. Enjoy a fabulous flowing floor plan with spacious living areas & neutral decor throughout. This home features a foyer with tile flooring, formal living & dining rooms, French doors to office & den on main level. Expansive kitchen has lots of counter & cabinet space, island with breakfast bar, SS appliances, tile floor & backsplash & an eating with sliders to deck. Large laundry room off the kitchen is functional and spacious. Relax in your family room with fireplace & hardwood floors. Retreat to your oversized master bed with plush carpet, vaulted ceiling, walk-in closet & an updated master bath with dual sinks, jetted tub & separate shower. Full, finished basement boasts rec room, 6th bed, bonus room, 2nd kitchen & full bath. Enjoy the great outdoors with mature trees & landscape views from your deck or patio. Hurry & take this opportunity today!
Property Specifics
| Single Family | |
| — | |
| Colonial | |
| 1990 | |
| Full | |
| COLONIAL | |
| No | |
| 1 |
| Lake | |
| Rambling Hills West | |
| 0 / Not Applicable | |
| None | |
| Private Well | |
| Septic-Private | |
| 10432833 | |
| 14023030150000 |
Nearby Schools
| NAME: | DISTRICT: | DISTANCE: | |
|---|---|---|---|
|
Grade School
Fremont Elementary School |
79 | — | |
|
Middle School
Fremont Middle School |
79 | Not in DB | |
|
High School
Adlai E Stevenson High School |
125 | Not in DB | |
Property History
| DATE: | EVENT: | PRICE: | SOURCE: |
|---|---|---|---|
| 4 Jun, 2009 | Sold | $415,000 | MRED MLS |
| 1 May, 2009 | Under contract | $439,900 | MRED MLS |
| — | Last price change | $459,900 | MRED MLS |
| 20 Jun, 2008 | Listed for sale | $594,900 | MRED MLS |
| 6 Sep, 2019 | Sold | $425,000 | MRED MLS |
| 22 Jul, 2019 | Under contract | $450,000 | MRED MLS |
| 27 Jun, 2019 | Listed for sale | $450,000 | MRED MLS |
Room Specifics
Total Bedrooms: 6
Bedrooms Above Ground: 5
Bedrooms Below Ground: 1
Dimensions: —
Floor Type: Carpet
Dimensions: —
Floor Type: Carpet
Dimensions: —
Floor Type: Carpet
Dimensions: —
Floor Type: —
Dimensions: —
Floor Type: —
Full Bathrooms: 5
Bathroom Amenities: Whirlpool,Separate Shower,Double Sink
Bathroom in Basement: 1
Rooms: Bedroom 5,Office,Recreation Room,Bedroom 6,Bonus Room,Walk In Closet,Loft,Foyer
Basement Description: Finished
Other Specifics
| 3 | |
| Concrete Perimeter | |
| Asphalt | |
| Deck, Patio, Storms/Screens | |
| Landscaped | |
| 181X223X172X262 | |
| Unfinished | |
| Full | |
| Vaulted/Cathedral Ceilings, Hardwood Floors, First Floor Laundry, Built-in Features, Walk-In Closet(s) | |
| Range, Microwave, Dishwasher, Refrigerator, Washer, Dryer, Disposal, Stainless Steel Appliance(s) | |
| Not in DB | |
| Street Lights, Street Paved | |
| — | |
| — | |
| — |
Tax History
| Year | Property Taxes |
|---|---|
| 2009 | $15,155 |
| 2019 | $14,437 |
Contact Agent
Nearby Sold Comparables
Contact Agent
Listing Provided By
Keller Williams Realty Partners, LLC






