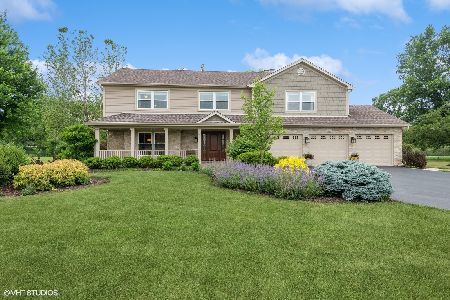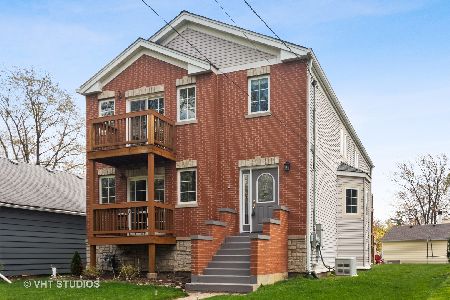15 Cambridge Drive, Hawthorn Woods, Illinois 60047
$440,000
|
Sold
|
|
| Status: | Closed |
| Sqft: | 3,057 |
| Cost/Sqft: | $149 |
| Beds: | 4 |
| Baths: | 3 |
| Year Built: | 1981 |
| Property Taxes: | $12,308 |
| Days On Market: | 2453 |
| Lot Size: | 0,93 |
Description
Stunning story book English Tudor home with award winning Stevenson school district. All updated with handcrafted white custom doors ,trim and crown. Solid 3/4 inch thick hardwood floors throughout including oak, maple & custom Brazilian cherry borders. Custom built Door County stone fireplace in family room for cozy nights by the fire. This home has huge oversized bedrooms. The master is a must and has left out no details featuring custom trim, flooring, fireplace, vaulted ceilings, Jacuzzi, walk in shower, double vanity, walk in closets, huge mirrored dressing room, and solid limestone in the bathroom. The master bedroom's large picture window overlooks the huge backyard for sunsets. The patio is oversized and has solid hand cut flagstone. Enjoy the outdoor flat screen TV and entertain on the patio with friends & family on those hot summer nights, Hawthorn Woods aquatic center is just minutes away for a quick swim or enjoy nearby Hawthorn Woods Community park for live music
Property Specifics
| Single Family | |
| — | |
| Tudor | |
| 1981 | |
| Full | |
| — | |
| No | |
| 0.93 |
| Lake | |
| Rambling Hills West | |
| 0 / Not Applicable | |
| None | |
| Private Well | |
| Septic-Private | |
| 10370182 | |
| 14023030130000 |
Nearby Schools
| NAME: | DISTRICT: | DISTANCE: | |
|---|---|---|---|
|
Grade School
Fremont Elementary School |
79 | — | |
|
Middle School
Fremont Middle School |
79 | Not in DB | |
|
High School
Adlai E Stevenson High School |
125 | Not in DB | |
Property History
| DATE: | EVENT: | PRICE: | SOURCE: |
|---|---|---|---|
| 30 Aug, 2019 | Sold | $440,000 | MRED MLS |
| 2 Aug, 2019 | Under contract | $455,000 | MRED MLS |
| — | Last price change | $465,000 | MRED MLS |
| 7 May, 2019 | Listed for sale | $465,000 | MRED MLS |
Room Specifics
Total Bedrooms: 4
Bedrooms Above Ground: 4
Bedrooms Below Ground: 0
Dimensions: —
Floor Type: Hardwood
Dimensions: —
Floor Type: Hardwood
Dimensions: —
Floor Type: Hardwood
Full Bathrooms: 3
Bathroom Amenities: Whirlpool,Double Sink,Double Shower
Bathroom in Basement: 0
Rooms: No additional rooms
Basement Description: Unfinished
Other Specifics
| 2.5 | |
| Concrete Perimeter | |
| Asphalt | |
| — | |
| Landscaped | |
| 40613 | |
| Full,Pull Down Stair,Unfinished | |
| Full | |
| Vaulted/Cathedral Ceilings, Hardwood Floors, First Floor Laundry, Walk-In Closet(s) | |
| Range, Dishwasher, Refrigerator, Freezer, Disposal, Trash Compactor, Water Purifier, Water Purifier Owned, Water Softener, Water Softener Owned | |
| Not in DB | |
| — | |
| — | |
| — | |
| Wood Burning, Gas Log, Gas Starter |
Tax History
| Year | Property Taxes |
|---|---|
| 2019 | $12,308 |
Contact Agent
Nearby Sold Comparables
Contact Agent
Listing Provided By
Roger H Evans, REALTOR, Inc







