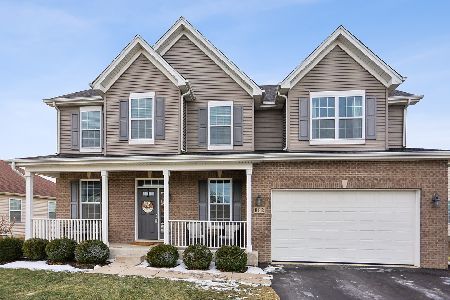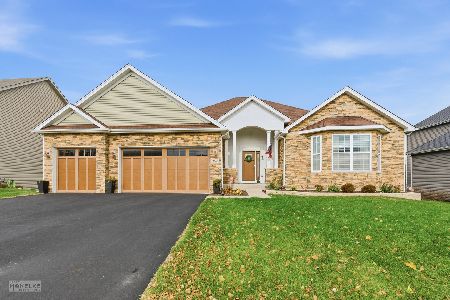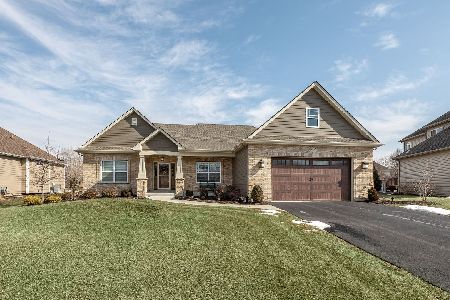11 Cody Court, Yorkville, Illinois 60560
$250,000
|
Sold
|
|
| Status: | Closed |
| Sqft: | 2,500 |
| Cost/Sqft: | $136 |
| Beds: | 4 |
| Baths: | 3 |
| Year Built: | 2010 |
| Property Taxes: | $0 |
| Days On Market: | 5528 |
| Lot Size: | 0,00 |
Description
Gorgeous custom home w/ all the bells & whistles ready for delivery. This home backs to the woods with a great view and sits on a cul de sac Has an outside fire pit with brick patio, english basement,9ft celings,42" upper cab in th kitchen professionally landscaped. This is definitely a must see.Has a full finished english basement w/ full bth,bedroom,media room and bar Quick close possible on model or build to suit
Property Specifics
| Single Family | |
| — | |
| — | |
| 2010 | |
| English | |
| — | |
| No | |
| — |
| Kendall | |
| — | |
| 150 / Annual | |
| Lawn Care,Other | |
| Public | |
| Public Sewer | |
| 07690535 | |
| 0229133011 |
Nearby Schools
| NAME: | DISTRICT: | DISTANCE: | |
|---|---|---|---|
|
Middle School
Yorkville Middle School |
115 | Not in DB | |
|
High School
Yorkville High School |
115 | Not in DB | |
Property History
| DATE: | EVENT: | PRICE: | SOURCE: |
|---|---|---|---|
| 27 Mar, 2012 | Sold | $250,000 | MRED MLS |
| 15 Feb, 2012 | Under contract | $338,900 | MRED MLS |
| — | Last price change | $358,900 | MRED MLS |
| 8 Dec, 2010 | Listed for sale | $358,900 | MRED MLS |
Room Specifics
Total Bedrooms: 4
Bedrooms Above Ground: 4
Bedrooms Below Ground: 0
Dimensions: —
Floor Type: Carpet
Dimensions: —
Floor Type: Carpet
Dimensions: —
Floor Type: Carpet
Full Bathrooms: 3
Bathroom Amenities: Whirlpool,Separate Shower,Double Sink
Bathroom in Basement: 1
Rooms: Breakfast Room
Basement Description: Finished
Other Specifics
| 2 | |
| Concrete Perimeter | |
| Asphalt | |
| Deck, Patio, Porch | |
| Cul-De-Sac,Landscaped,Wooded | |
| 109X183X82X142 | |
| — | |
| Full | |
| Vaulted/Cathedral Ceilings, Hardwood Floors, First Floor Laundry | |
| — | |
| Not in DB | |
| — | |
| — | |
| — | |
| — |
Tax History
| Year | Property Taxes |
|---|
Contact Agent
Nearby Similar Homes
Nearby Sold Comparables
Contact Agent
Listing Provided By
RE/MAX of Naperville









