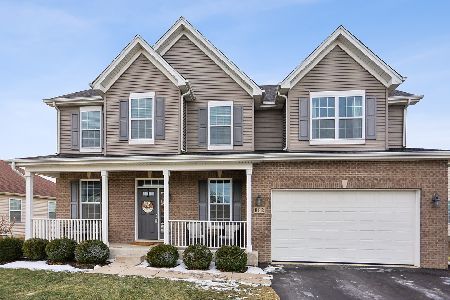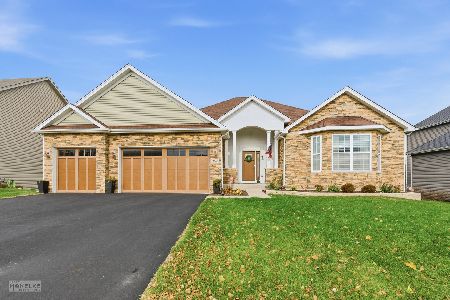1202 Cannonball Trail, Yorkville, Illinois 60560
$475,000
|
Sold
|
|
| Status: | Closed |
| Sqft: | 0 |
| Cost/Sqft: | — |
| Beds: | 4 |
| Baths: | 4 |
| Year Built: | 2008 |
| Property Taxes: | $0 |
| Days On Market: | 6562 |
| Lot Size: | 0,00 |
Description
NEW CRAFTSMAN STYLY CUSTOM HOME! OFF 34 CLOSE TO SHOPS,RESTAURANTS,SCHOOLS! WOODEDVIEW! LG OPEN FOYER W/ EXOTIC TEAK HDWD FLOOR W/ DESIGNER TILE INLAY. HDWD ALSO IN DINING RM,HALLS & KITCHEN. WIDE PAINTED TRIM & DOORS. 2 STY FR W/ FP. DECORATOR COLOR PAINTED WALLS T/O. DREAM KITCHEN FEATURES SS APPS,GRANITE,MAPLE BRAKUR CABSW/ OIL RUBBED FINISH! JACK & JILL BATH. MASTER BATH IS LUXURY W/ DEC. TILE.W/P,SHWR. FABULOUS
Property Specifics
| Single Family | |
| — | |
| Traditional | |
| 2008 | |
| Full | |
| — | |
| No | |
| — |
| Kendall | |
| — | |
| 0 / Not Applicable | |
| None | |
| Public | |
| Public Sewer | |
| 06794456 | |
| 0229300001 |
Nearby Schools
| NAME: | DISTRICT: | DISTANCE: | |
|---|---|---|---|
|
Grade School
Yorkville Elementary School |
115 | — | |
|
Middle School
Yorkville Middle School |
115 | Not in DB | |
|
High School
Yorkville High School |
115 | Not in DB | |
Property History
| DATE: | EVENT: | PRICE: | SOURCE: |
|---|---|---|---|
| 18 Jul, 2008 | Sold | $475,000 | MRED MLS |
| 16 Jul, 2008 | Under contract | $479,000 | MRED MLS |
| — | Last price change | $489,000 | MRED MLS |
| 7 Feb, 2008 | Listed for sale | $489,000 | MRED MLS |
| 13 Jul, 2018 | Sold | $390,000 | MRED MLS |
| 3 Jun, 2018 | Under contract | $399,998 | MRED MLS |
| — | Last price change | $399,999 | MRED MLS |
| 16 Apr, 2018 | Listed for sale | $432,898 | MRED MLS |
| 30 Oct, 2024 | Sold | $555,000 | MRED MLS |
| 8 Oct, 2024 | Under contract | $550,000 | MRED MLS |
| 4 Oct, 2024 | Listed for sale | $550,000 | MRED MLS |
Room Specifics
Total Bedrooms: 4
Bedrooms Above Ground: 4
Bedrooms Below Ground: 0
Dimensions: —
Floor Type: Carpet
Dimensions: —
Floor Type: Carpet
Dimensions: —
Floor Type: Carpet
Full Bathrooms: 4
Bathroom Amenities: Whirlpool,Separate Shower,Double Sink
Bathroom in Basement: 0
Rooms: Eating Area,Foyer,Study,Utility Room-1st Floor
Basement Description: Unfinished
Other Specifics
| 3 | |
| Concrete Perimeter | |
| Asphalt | |
| — | |
| Corner Lot | |
| 94X82X234X214 | |
| Unfinished | |
| Full | |
| — | |
| Double Oven, Microwave, Dishwasher, Disposal | |
| Not in DB | |
| — | |
| — | |
| — | |
| Gas Starter |
Tax History
| Year | Property Taxes |
|---|---|
| 2018 | $11,471 |
| 2024 | $12,456 |
Contact Agent
Nearby Similar Homes
Nearby Sold Comparables
Contact Agent
Listing Provided By
Kettley & Company Realtors








