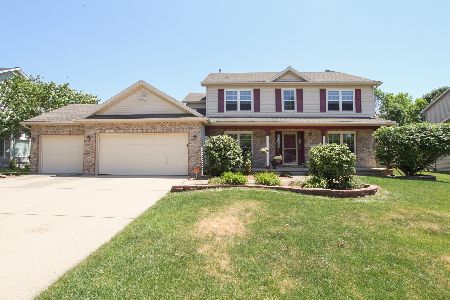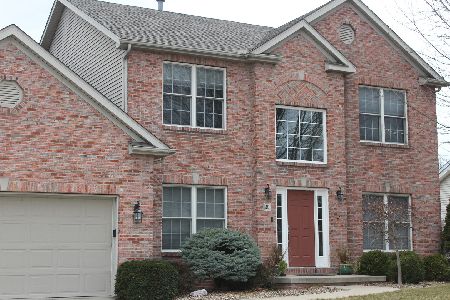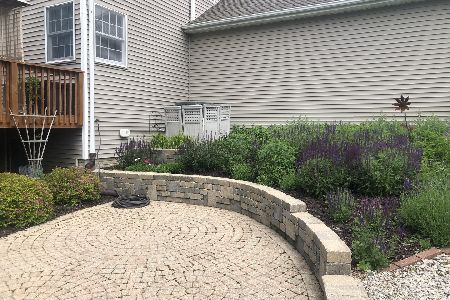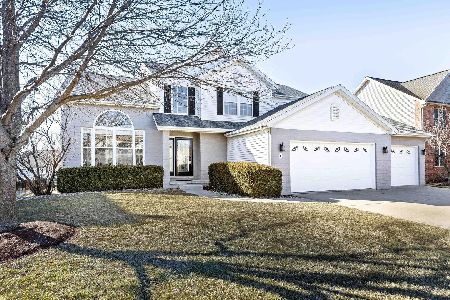11 Conway Circle, Bloomington, Illinois 61704
$277,500
|
Sold
|
|
| Status: | Closed |
| Sqft: | 2,820 |
| Cost/Sqft: | $96 |
| Beds: | 4 |
| Baths: | 4 |
| Year Built: | 2001 |
| Property Taxes: | $7,938 |
| Days On Market: | 2525 |
| Lot Size: | 0,00 |
Description
Beautiful, spacious, & well maintained 2-story home in Golden Eagle! Formal dining room & front room provide great space for entertaining on the main floor. The large family room has a gas fireplace & high ceilings with crown molding. The huge eat-in kitchen with updated quartz countertops, tons of cabinets, stainless appliances, & pantry has lots of natural light & leads to a beautifully landscaped yard with updated stamped patio & privacy fence. Mud room with closet off 3 car garage. The master has vaulted ceilings, huge walk-in closet, & corner gas fireplace! 3 additional generous sized bedrooms upstairs each have a walk-in closet. The upstairs laundry provides convenient access, has a wash sink, and extra cabinet space. The basement is roomy with a large family room & private guest suite offering a sitting area, bedroom, & bath. Plenty of storage in the unfinished area too! Roof was replaced in 2016. Very close to McGraw Park path! This exceptional home is ready for new owners!
Property Specifics
| Single Family | |
| — | |
| Traditional | |
| 2001 | |
| Full | |
| — | |
| No | |
| — |
| Mc Lean | |
| Golden Eagle | |
| 0 / Not Applicable | |
| None | |
| Public | |
| Public Sewer | |
| 10279722 | |
| 15311570040000 |
Nearby Schools
| NAME: | DISTRICT: | DISTANCE: | |
|---|---|---|---|
|
Grade School
Northpoint Elementary |
5 | — | |
|
Middle School
Kingsley Jr High |
5 | Not in DB | |
|
High School
Normal Community High School |
5 | Not in DB | |
Property History
| DATE: | EVENT: | PRICE: | SOURCE: |
|---|---|---|---|
| 15 Apr, 2010 | Sold | $285,000 | MRED MLS |
| 8 Mar, 2010 | Under contract | $299,500 | MRED MLS |
| 16 Jun, 2009 | Listed for sale | $314,900 | MRED MLS |
| 15 May, 2019 | Sold | $277,500 | MRED MLS |
| 24 Feb, 2019 | Under contract | $270,000 | MRED MLS |
| 22 Feb, 2019 | Listed for sale | $270,000 | MRED MLS |
Room Specifics
Total Bedrooms: 5
Bedrooms Above Ground: 4
Bedrooms Below Ground: 1
Dimensions: —
Floor Type: Carpet
Dimensions: —
Floor Type: Carpet
Dimensions: —
Floor Type: Carpet
Dimensions: —
Floor Type: —
Full Bathrooms: 4
Bathroom Amenities: Whirlpool,Separate Shower,Double Sink
Bathroom in Basement: 1
Rooms: Bedroom 5,Family Room
Basement Description: Partially Finished
Other Specifics
| 3 | |
| Concrete Perimeter | |
| Concrete | |
| Patio, Stamped Concrete Patio | |
| Fenced Yard,Landscaped,Mature Trees | |
| 88 X 120 | |
| Unfinished | |
| Full | |
| Vaulted/Cathedral Ceilings, Second Floor Laundry, Built-in Features, Walk-In Closet(s) | |
| Range, Microwave, Dishwasher, Refrigerator, Disposal, Stainless Steel Appliance(s) | |
| Not in DB | |
| Tennis Courts, Street Lights, Street Paved | |
| — | |
| — | |
| Gas Log |
Tax History
| Year | Property Taxes |
|---|---|
| 2010 | $7,278 |
| 2019 | $7,938 |
Contact Agent
Nearby Similar Homes
Nearby Sold Comparables
Contact Agent
Listing Provided By
Berkshire Hathaway Snyder Real Estate









