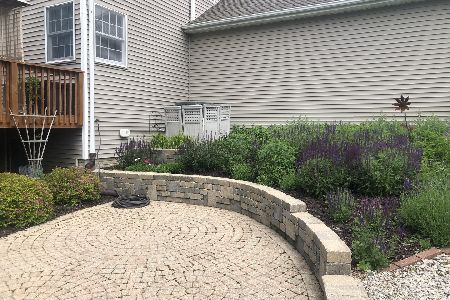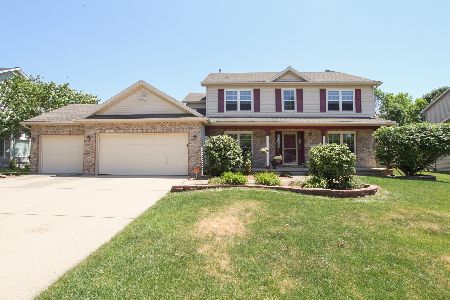39 Conway Circle, Bloomington, Illinois 61704
$360,000
|
Sold
|
|
| Status: | Closed |
| Sqft: | 2,842 |
| Cost/Sqft: | $123 |
| Beds: | 4 |
| Baths: | 5 |
| Year Built: | 2001 |
| Property Taxes: | $7,767 |
| Days On Market: | 1773 |
| Lot Size: | 0,25 |
Description
Welcome to this Golden Eagle beauty with custom finishes throughout. Bonuses in this one-owner home include 3 fireplaces, daylight windows in lower level, 3 full baths on 2nd floor, whole house vacuum and irrigation system. Cooks dream kitchen boasts Cherry cabinets w/Cambria quartz c-tops, commercial stove, newer DW (2017) and fridge (2020), planning desk, pantry closet and large gathering island. Other highlights on main floor include sun-filled office or library w/gas fireplace, trey ceiling formal DR, and front sitting room w/solid cherry built-ins. Fantastic MBR getaway was remodeled in 2016. Be wowed by the vaulted ceiling, stone walled built-in electric FP, and spa-like bath that includes a tiled walk-in steam shower, garden tub, huge WIC and private watercloset. 3 additional bedrooms and 2 full baths on 2nd level. Finished basement has daylight windows, full bath, extra exercise/play room and 500 sqft open storage area. Professionally landscaped private back yard has stone patio and 20x15 deck - great for entertaining. Roof (2018); WH (2020). Complete list of updates in Assoc docs. Don't miss this one-of-a-kind home!
Property Specifics
| Single Family | |
| — | |
| Traditional | |
| 2001 | |
| Full | |
| — | |
| No | |
| 0.25 |
| Mc Lean | |
| Golden Eagle | |
| 0 / Not Applicable | |
| None | |
| Public | |
| Public Sewer | |
| 11022050 | |
| 1531157013 |
Nearby Schools
| NAME: | DISTRICT: | DISTANCE: | |
|---|---|---|---|
|
Grade School
Northpoint Elementary |
5 | — | |
|
Middle School
Kingsley Jr High |
5 | Not in DB | |
|
High School
Normal Community High School |
5 | Not in DB | |
Property History
| DATE: | EVENT: | PRICE: | SOURCE: |
|---|---|---|---|
| 10 May, 2021 | Sold | $360,000 | MRED MLS |
| 19 Mar, 2021 | Under contract | $350,000 | MRED MLS |
| 15 Mar, 2021 | Listed for sale | $350,000 | MRED MLS |
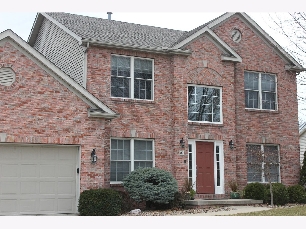
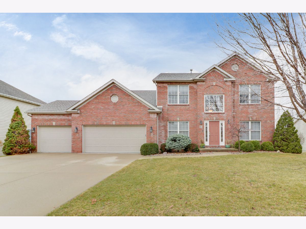
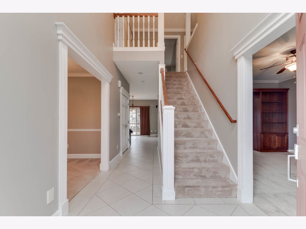
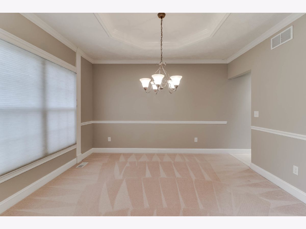
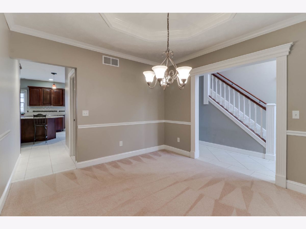
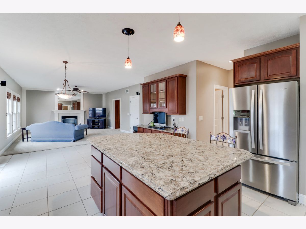
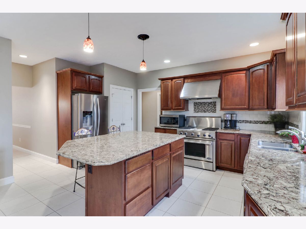
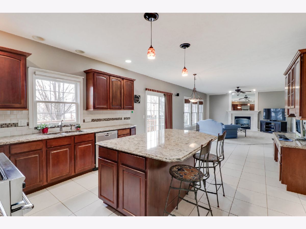
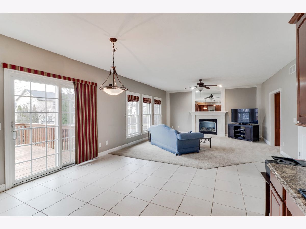
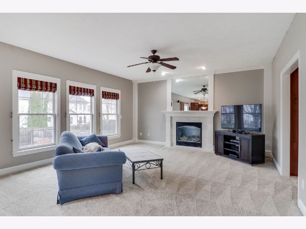
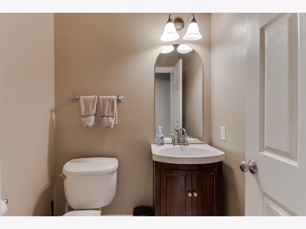
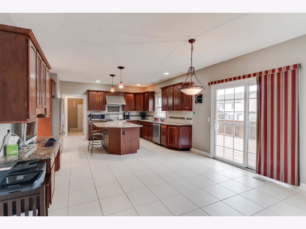
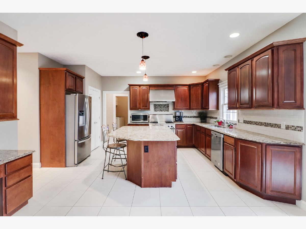
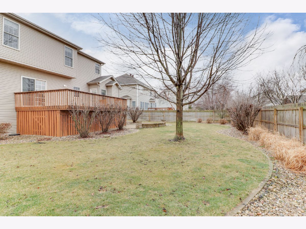
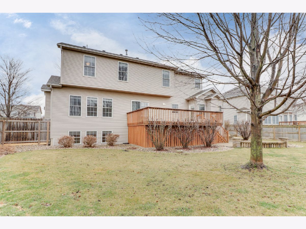
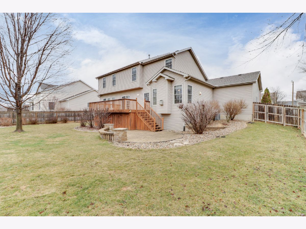
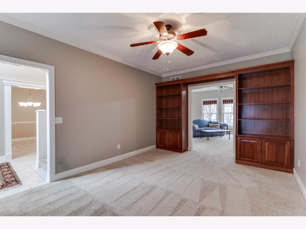
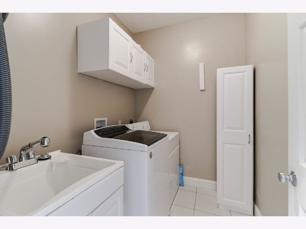
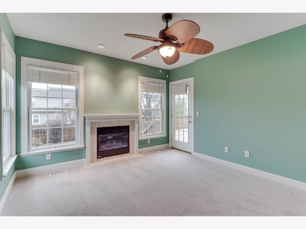
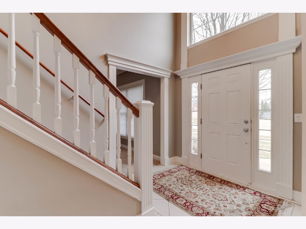
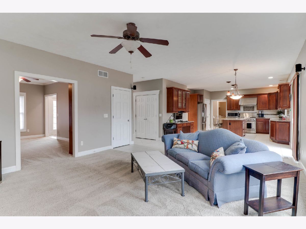
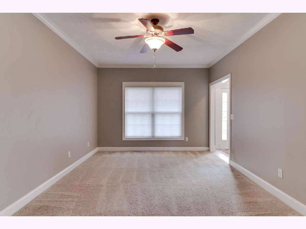
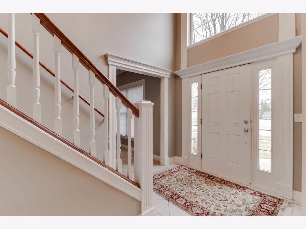
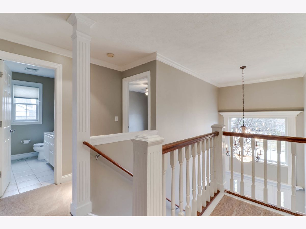
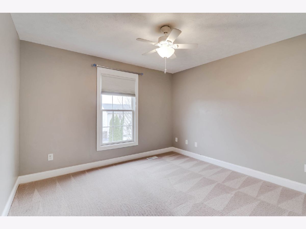
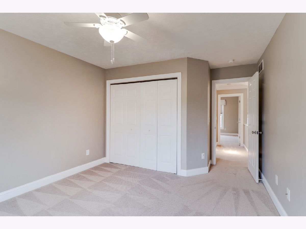
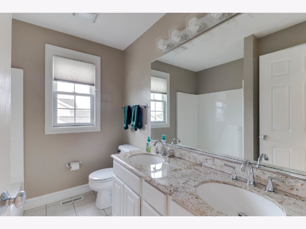
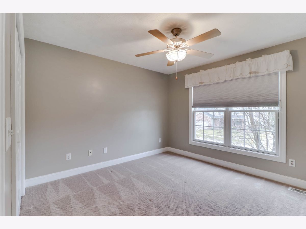
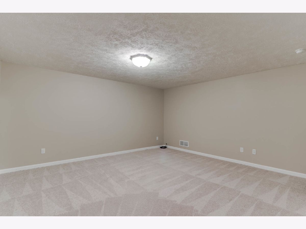
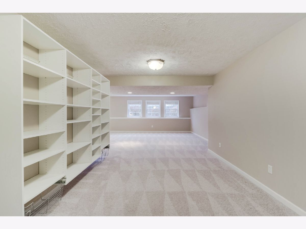
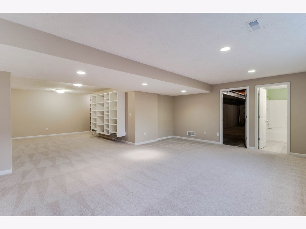
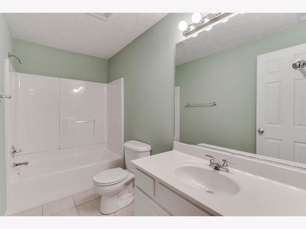
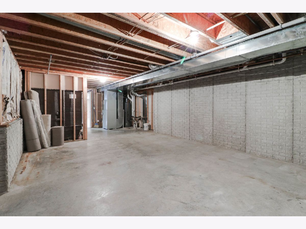
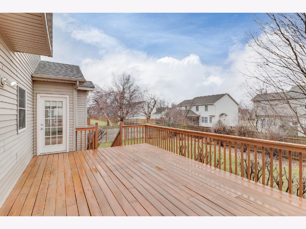
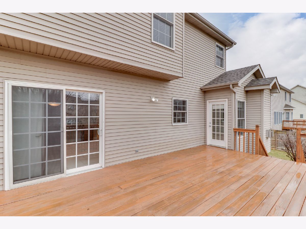
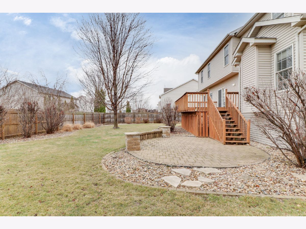
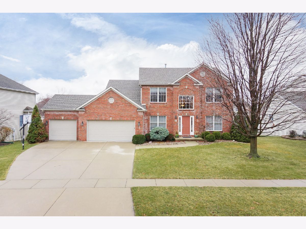
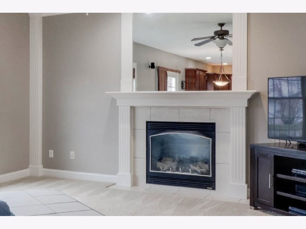
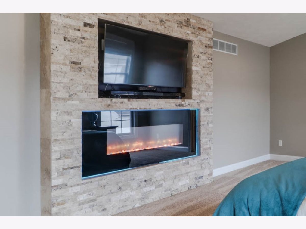
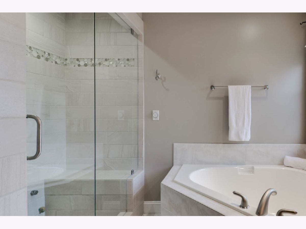
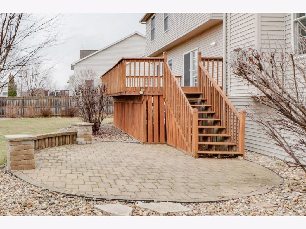
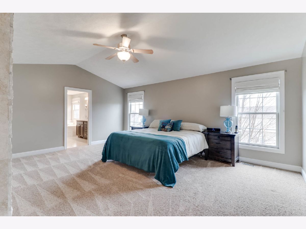
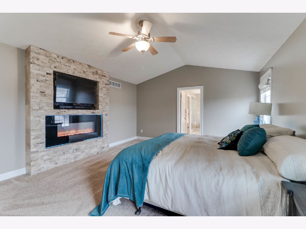
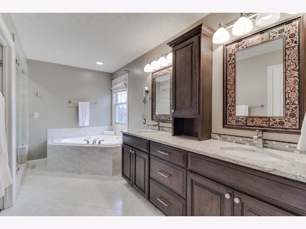
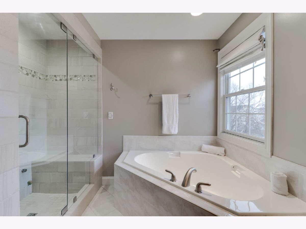
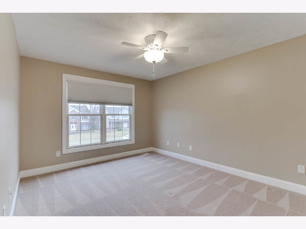
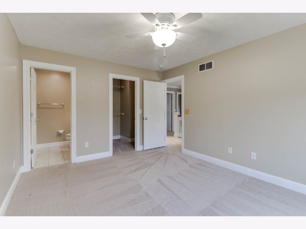
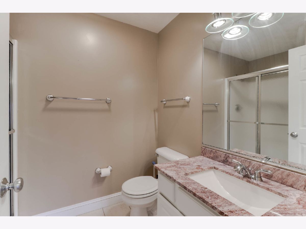
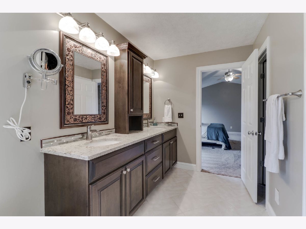
Room Specifics
Total Bedrooms: 4
Bedrooms Above Ground: 4
Bedrooms Below Ground: 0
Dimensions: —
Floor Type: Carpet
Dimensions: —
Floor Type: Carpet
Dimensions: —
Floor Type: Carpet
Full Bathrooms: 5
Bathroom Amenities: Steam Shower,Double Sink,Garden Tub
Bathroom in Basement: 1
Rooms: Den,Bonus Room,Family Room
Basement Description: Partially Finished,Lookout,Storage Space
Other Specifics
| 3 | |
| — | |
| — | |
| Deck | |
| — | |
| 88X120 | |
| — | |
| Full | |
| Vaulted/Cathedral Ceilings, Sauna/Steam Room, First Floor Laundry, Built-in Features, Walk-In Closet(s), Open Floorplan | |
| Range, Microwave, Dishwasher, High End Refrigerator, Washer, Dryer, Stainless Steel Appliance(s) | |
| Not in DB | |
| — | |
| — | |
| — | |
| Electric, Gas Log |
Tax History
| Year | Property Taxes |
|---|---|
| 2021 | $7,767 |
Contact Agent
Nearby Similar Homes
Nearby Sold Comparables
Contact Agent
Listing Provided By
RE/MAX Rising



