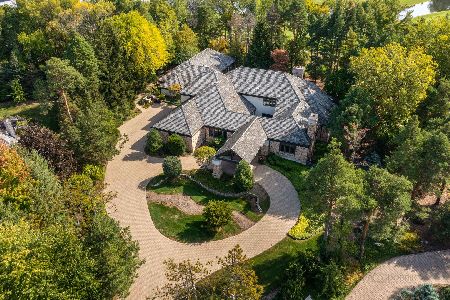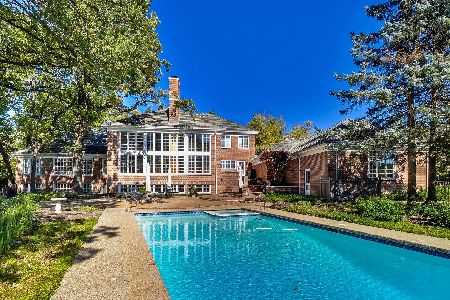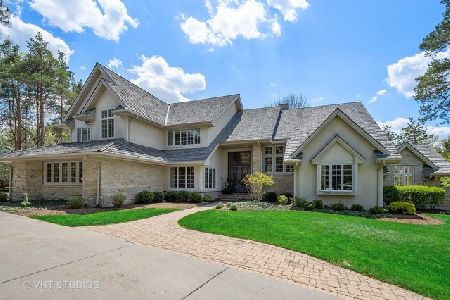11 Crosswicks Court, North Barrington, Illinois 60010
$980,000
|
Sold
|
|
| Status: | Closed |
| Sqft: | 0 |
| Cost/Sqft: | — |
| Beds: | 5 |
| Baths: | 5 |
| Year Built: | 1999 |
| Property Taxes: | $21,486 |
| Days On Market: | 6163 |
| Lot Size: | 0,93 |
Description
SHORT SALE!!CONTINUE 2 SHOW VOL FYR W LMSTNE&MOSAIC*IRON STRCSES*FAB LOCATION*"CLUB" JUDGE PANEL LIB W B/I*VOL LIV RM W LMSTNE FP*DRAMA DIN RM W LMSTNE&MOSAIC FLR&BUTLER PANTRY*HUGE KIT W GLAZED CABS&GRANITE, MASSIVE CNTR ISL,2 SINKS,2 WINE CLRS,KEEPING RM W WET BAR*VOL SKYLIT FAM RM W LIMESTONE FP*STONE 3 SEAS RM W FP*ART&CMPTR LOFTS*ENORM MSTR W STONE SPA*CHILD BDRM W SEP PLAYRM*ENG LL W FP,REC, BILLIARD,BAR,BA,GYM
Property Specifics
| Single Family | |
| — | |
| Traditional | |
| 1999 | |
| Full,English | |
| CUSTOM | |
| No | |
| 0.93 |
| Lake | |
| Wynstone | |
| 500 / Monthly | |
| Insurance,Security,Other | |
| Community Well | |
| Overhead Sewers | |
| 07156909 | |
| 14071010290000 |
Nearby Schools
| NAME: | DISTRICT: | DISTANCE: | |
|---|---|---|---|
|
Grade School
Seth Paine Elementary School |
95 | — | |
|
Middle School
Lake Zurich Middle - N Campus |
95 | Not in DB | |
|
High School
Lake Zurich High School |
95 | Not in DB | |
Property History
| DATE: | EVENT: | PRICE: | SOURCE: |
|---|---|---|---|
| 3 Feb, 2011 | Sold | $980,000 | MRED MLS |
| 17 Aug, 2010 | Under contract | $1,100,000 | MRED MLS |
| — | Last price change | $1,150,000 | MRED MLS |
| 10 Mar, 2009 | Listed for sale | $1,495,000 | MRED MLS |
| 30 Oct, 2020 | Sold | $950,000 | MRED MLS |
| 3 Oct, 2020 | Under contract | $995,000 | MRED MLS |
| 24 Aug, 2020 | Listed for sale | $995,000 | MRED MLS |
Room Specifics
Total Bedrooms: 5
Bedrooms Above Ground: 5
Bedrooms Below Ground: 0
Dimensions: —
Floor Type: Carpet
Dimensions: —
Floor Type: Carpet
Dimensions: —
Floor Type: Carpet
Dimensions: —
Floor Type: —
Full Bathrooms: 5
Bathroom Amenities: Whirlpool,Separate Shower,Steam Shower,Double Sink
Bathroom in Basement: 1
Rooms: Bedroom 5,Enclosed Porch,Exercise Room,Foyer,Gallery,Library,Loft,Maid Room,Recreation Room,Sitting Room,Sun Room,Tandem Room,Utility Room-1st Floor
Basement Description: Finished
Other Specifics
| 4 | |
| Concrete Perimeter | |
| Concrete,Circular,Side Drive | |
| Balcony, Deck, Patio | |
| Cul-De-Sac,Irregular Lot,Landscaped,Wooded | |
| 63X135X194X191X234 | |
| Unfinished | |
| Full | |
| Vaulted/Cathedral Ceilings, Skylight(s), Bar-Dry, Bar-Wet | |
| Microwave, Dishwasher, Refrigerator, Bar Fridge, Washer, Dryer, Disposal | |
| Not in DB | |
| Street Lights, Street Paved | |
| — | |
| — | |
| Wood Burning, Gas Log, Gas Starter |
Tax History
| Year | Property Taxes |
|---|---|
| 2011 | $21,486 |
| 2020 | $17,258 |
Contact Agent
Nearby Similar Homes
Nearby Sold Comparables
Contact Agent
Listing Provided By
RE/MAX Unlimited Northwest








