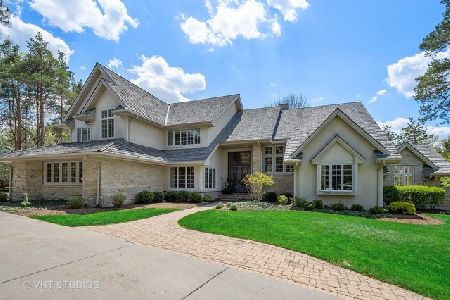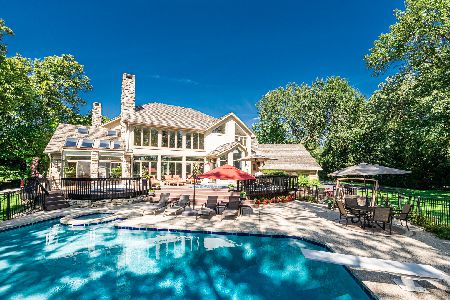23 Hidden Brook Drive, North Barrington, Illinois 60010
$1,225,000
|
Sold
|
|
| Status: | Closed |
| Sqft: | 8,710 |
| Cost/Sqft: | $149 |
| Beds: | 5 |
| Baths: | 6 |
| Year Built: | 1989 |
| Property Taxes: | $22,872 |
| Days On Market: | 1634 |
| Lot Size: | 0,00 |
Description
Gorgeous custom, brick Georgian on one of the most secluded, best lots in Wynstone! Tucked away off the 9th hole on a quiet cul-de-sac, this five bedroom, 1.2 acre home features a total of 8700 square feet of privacy, tranquility, and comfort! Beautiful hardwood floors, surround sound, and custom moldings and trims, take you through the entire main level with a magnificent foyer, two large living spaces, elegant dining room, and breakfast room with soaring 28 ft. ceilings and a two-way fireplace. The kitchen features a generous granite island, custom cabinets, double-oven, huge walk in pantry, and SubZero fridge. A stately office is adjacent to the rare first floor primary suite w/ 15 ft ceilings. Upstairs are three ample bedrooms, two with walk in closets, 9 ft. tray ceilings, and a bonus flex space, currently being used as a second office. The lower level is an entertainer's dream! In addition to the fifth en-suite bedroom, there is a second kitchen and dining room, recreation room w/ second fireplace, theatre and game rooms, fitness studio, and fifth full bathroom! This home features a fantastic heated, in-ground pool and expansive patio surrounded by resplendent oak trees. Another brick-paved patio off the breakfast room gives you even more outdoor space! The four car garage is large enough for extra storage. Come see your new home!
Property Specifics
| Single Family | |
| — | |
| Georgian | |
| 1989 | |
| Full | |
| — | |
| No | |
| — |
| Lake | |
| — | |
| 0 / Not Applicable | |
| None | |
| Community Well | |
| Public Sewer | |
| 11176185 | |
| 14071010250000 |
Nearby Schools
| NAME: | DISTRICT: | DISTANCE: | |
|---|---|---|---|
|
Grade School
North Barrington Elementary Scho |
220 | — | |
|
Middle School
Barrington Middle School-station |
220 | Not in DB | |
|
High School
Barrington High School |
220 | Not in DB | |
Property History
| DATE: | EVENT: | PRICE: | SOURCE: |
|---|---|---|---|
| 8 Oct, 2021 | Sold | $1,225,000 | MRED MLS |
| 9 Aug, 2021 | Under contract | $1,300,000 | MRED MLS |
| 2 Aug, 2021 | Listed for sale | $1,300,000 | MRED MLS |
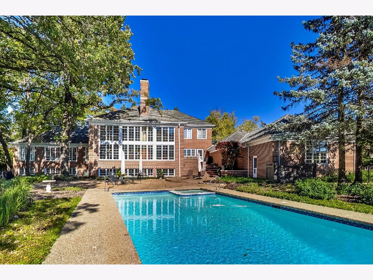
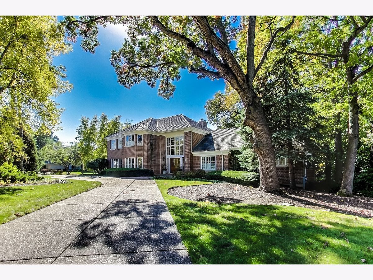
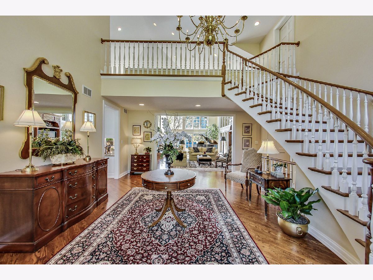
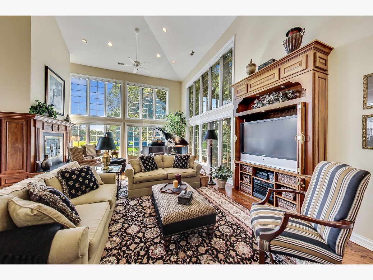
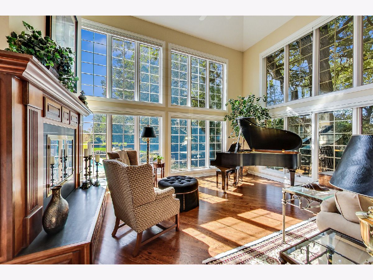
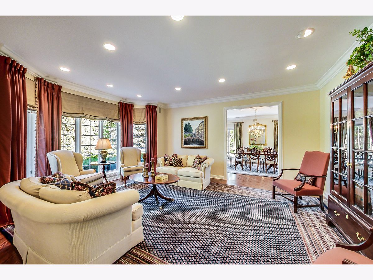
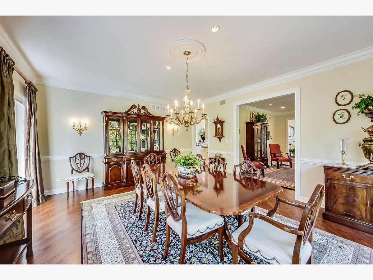
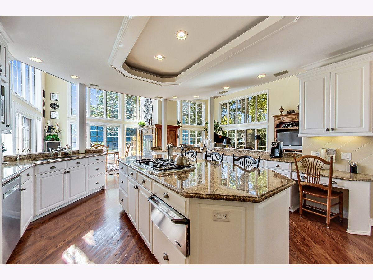
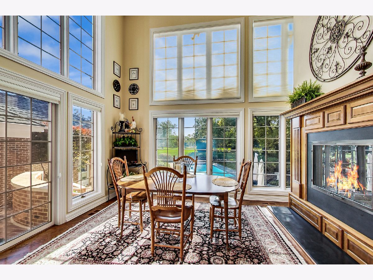
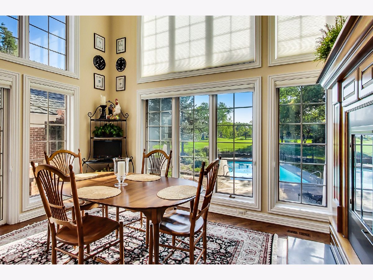
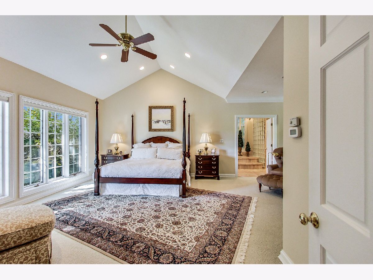
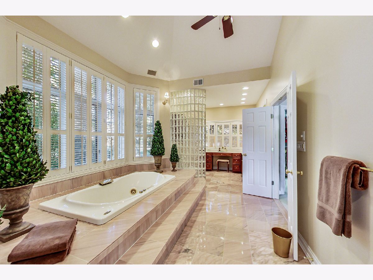
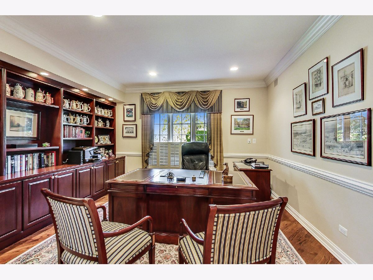
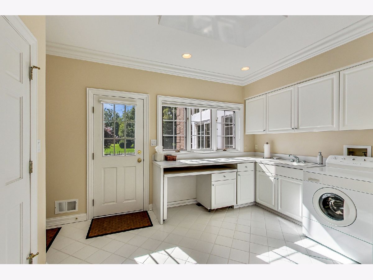
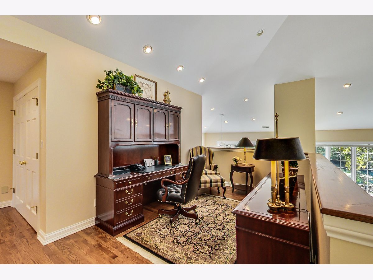
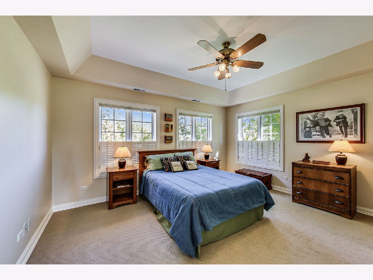
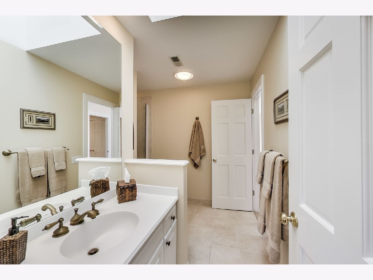
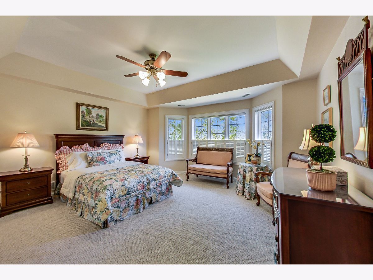
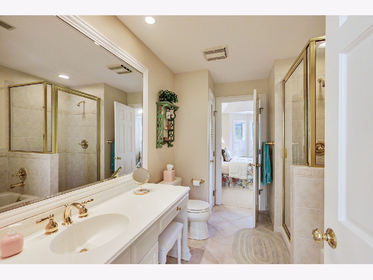
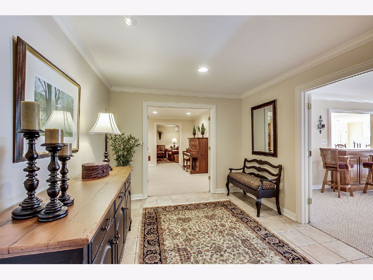
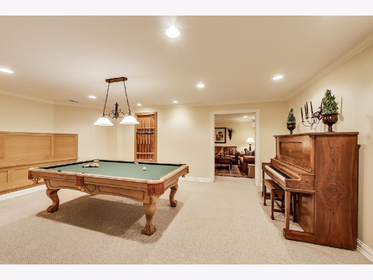
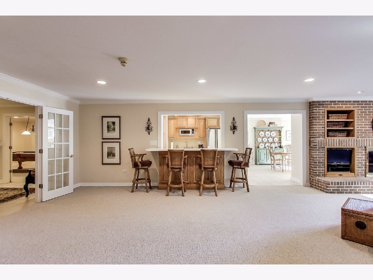
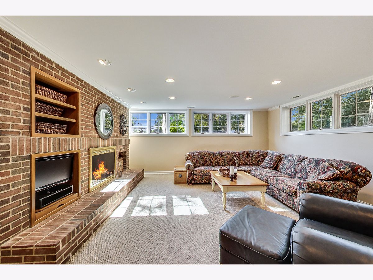
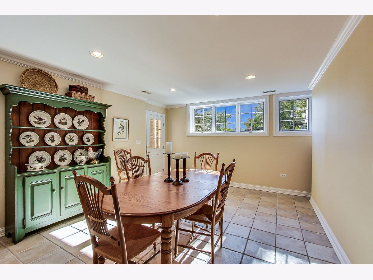
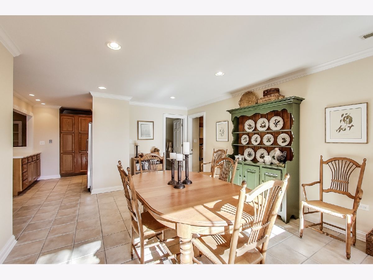
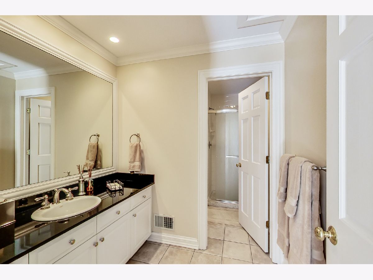
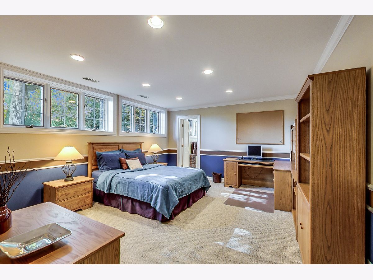
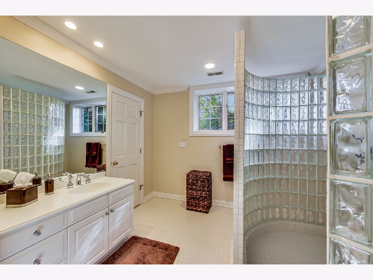
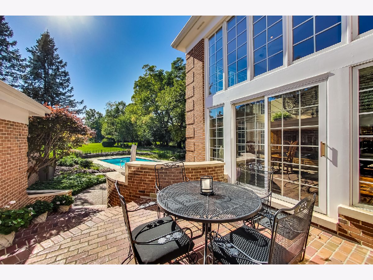
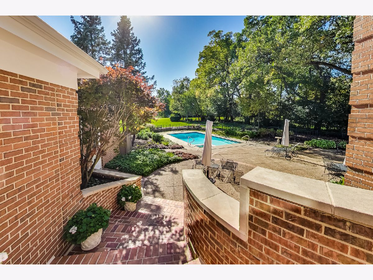
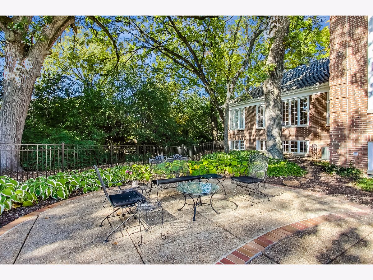
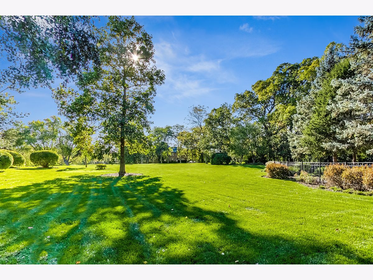
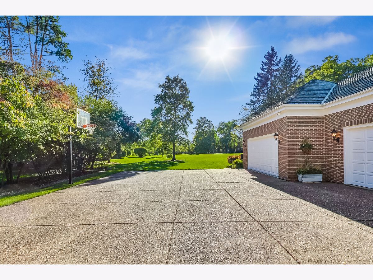
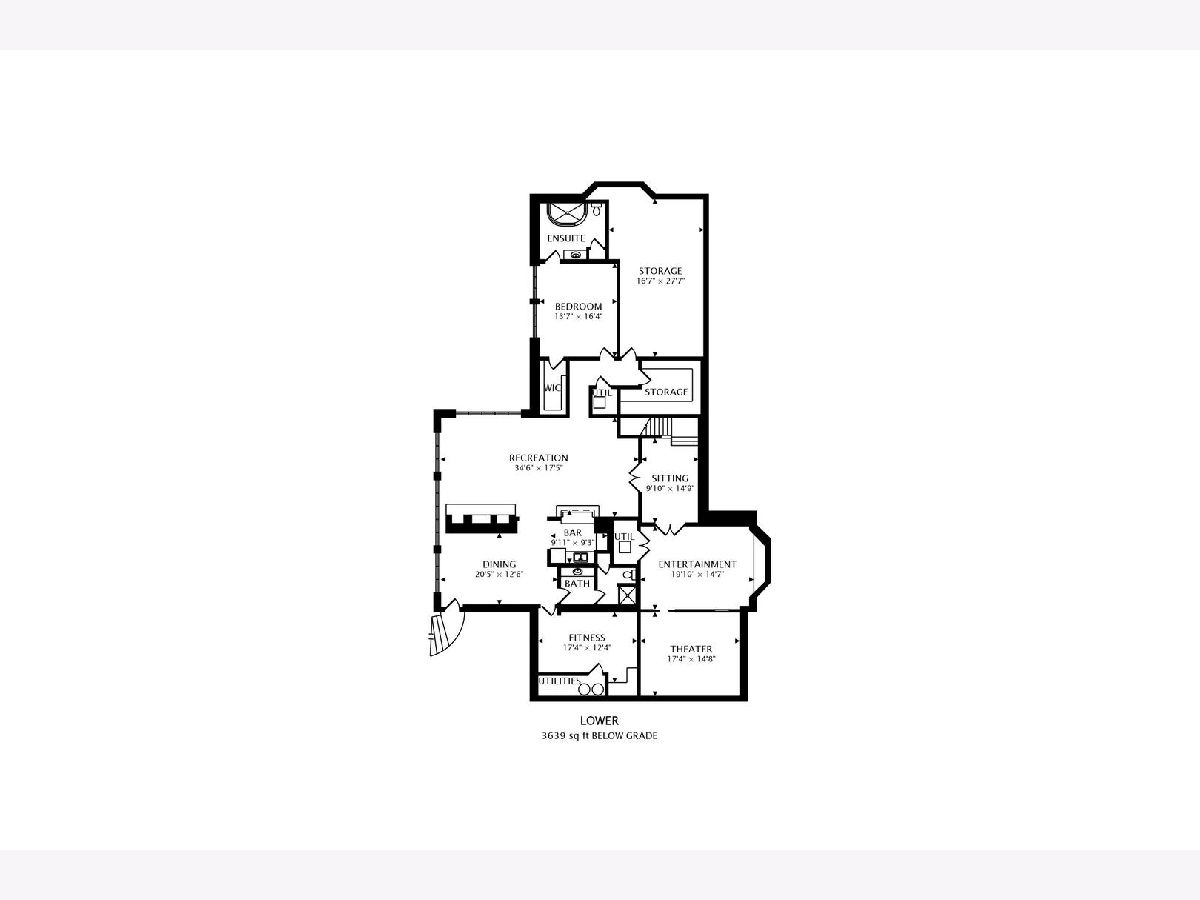
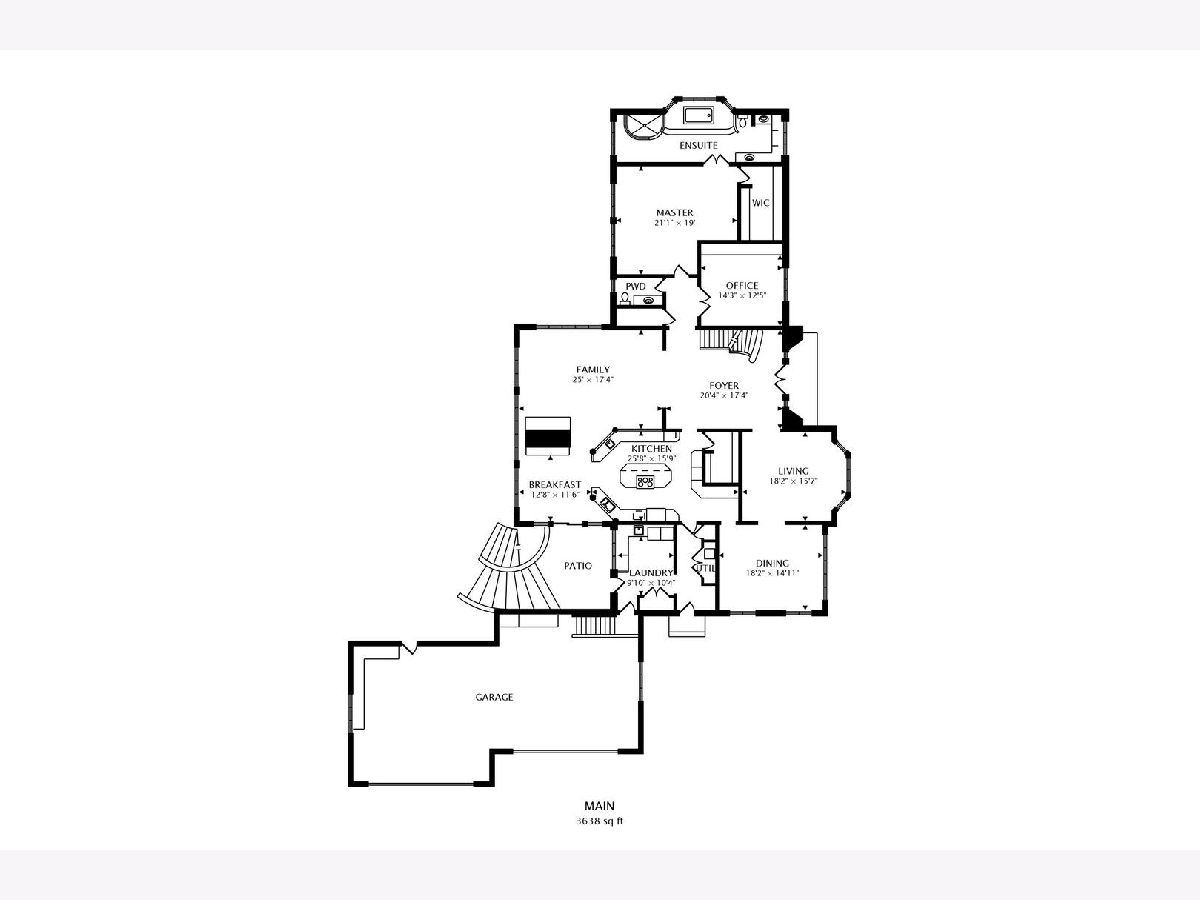
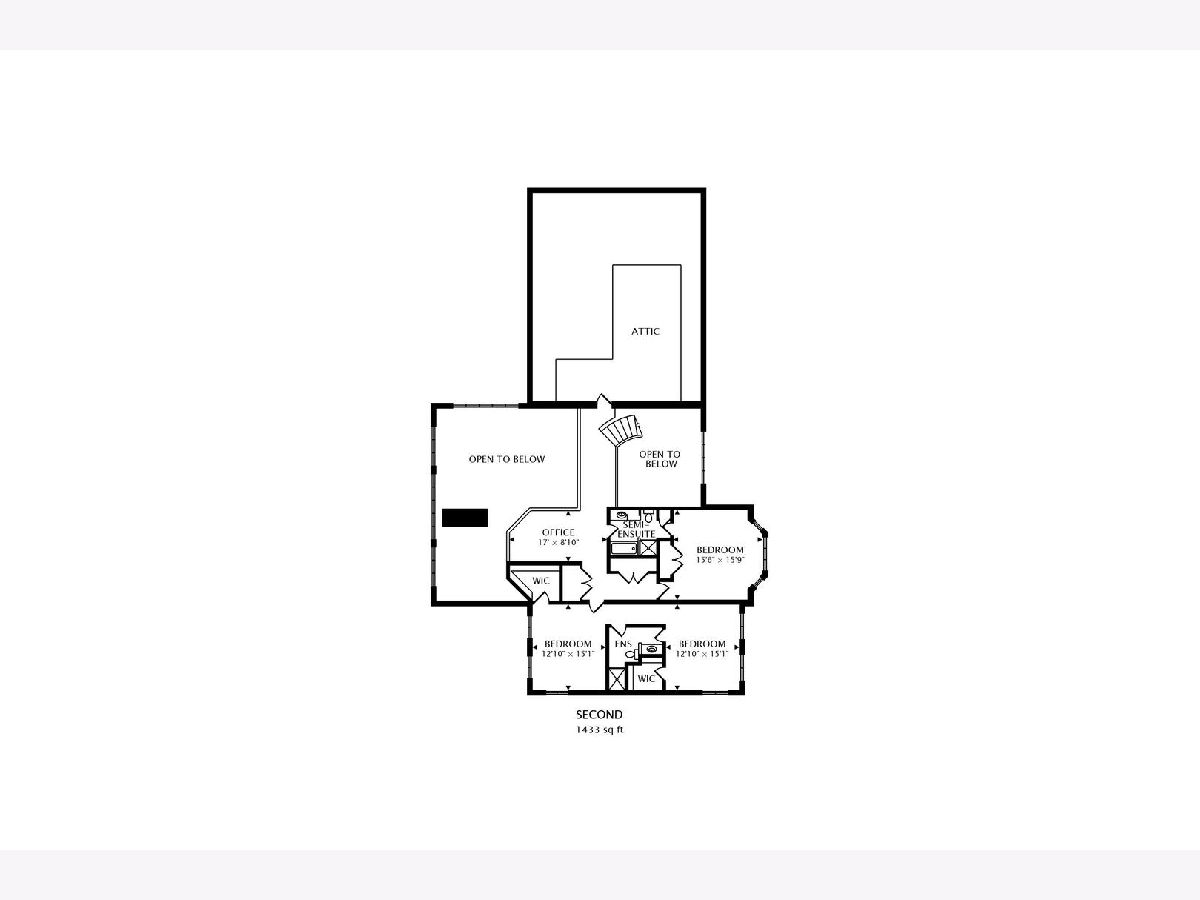
Room Specifics
Total Bedrooms: 5
Bedrooms Above Ground: 5
Bedrooms Below Ground: 0
Dimensions: —
Floor Type: Carpet
Dimensions: —
Floor Type: Carpet
Dimensions: —
Floor Type: Carpet
Dimensions: —
Floor Type: —
Full Bathrooms: 6
Bathroom Amenities: Separate Shower,Double Sink,Garden Tub
Bathroom in Basement: 1
Rooms: Bedroom 5,Office,Breakfast Room,Kitchen,Exercise Room,Game Room,Recreation Room,Storage,Theatre Room,Eating Area
Basement Description: Finished,Exterior Access,Rec/Family Area
Other Specifics
| 4 | |
| — | |
| Concrete | |
| Patio, Hot Tub, Brick Paver Patio, In Ground Pool | |
| Cul-De-Sac,Golf Course Lot | |
| 217.13 X 36.9 X 73.25 X 14 | |
| — | |
| Full | |
| Vaulted/Cathedral Ceilings, Hardwood Floors, First Floor Bedroom, First Floor Laundry, First Floor Full Bath, Walk-In Closet(s) | |
| Double Oven, Microwave, Dishwasher, High End Refrigerator, Washer, Dryer, Disposal, Cooktop | |
| Not in DB | |
| Clubhouse, Pool, Tennis Court(s), Lake, Gated, Street Paved | |
| — | |
| — | |
| Double Sided, Gas Starter |
Tax History
| Year | Property Taxes |
|---|---|
| 2021 | $22,872 |
Contact Agent
Nearby Similar Homes
Nearby Sold Comparables
Contact Agent
Listing Provided By
@properties





