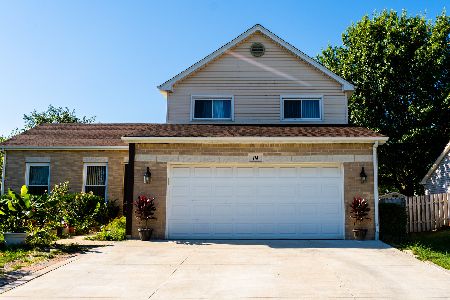11 Dennison Drive, Glendale Heights, Illinois 60139
$219,900
|
Sold
|
|
| Status: | Closed |
| Sqft: | 1,380 |
| Cost/Sqft: | $159 |
| Beds: | 3 |
| Baths: | 2 |
| Year Built: | 1985 |
| Property Taxes: | $6,791 |
| Days On Market: | 3789 |
| Lot Size: | 0,20 |
Description
Great rehab 3 bdrm split level in a wonderful location near parks, shopping & exprsswy! This hm has many new features such as a Beautifully remodeled Kitchen w/new: 42" Cabinets, Grnt Cntr Tps, Backsplash, tile flrs & SS appliances! New: Bths, whirlpool tub, doors, large trim, light fixtures, carpet, windows, frnc, paint & so much more! You'll also enjoy this wide open flr plan w/Vltd Clngs, great for entertaining!
Property Specifics
| Single Family | |
| — | |
| — | |
| 1985 | |
| None | |
| — | |
| No | |
| 0.2 |
| Du Page | |
| — | |
| 0 / Not Applicable | |
| None | |
| Lake Michigan | |
| Public Sewer | |
| 08978365 | |
| 0222313044 |
Property History
| DATE: | EVENT: | PRICE: | SOURCE: |
|---|---|---|---|
| 8 Sep, 2015 | Sold | $219,900 | MRED MLS |
| 16 Jul, 2015 | Under contract | $219,900 | MRED MLS |
| 9 Jul, 2015 | Listed for sale | $219,900 | MRED MLS |
Room Specifics
Total Bedrooms: 3
Bedrooms Above Ground: 3
Bedrooms Below Ground: 0
Dimensions: —
Floor Type: Carpet
Dimensions: —
Floor Type: Carpet
Full Bathrooms: 2
Bathroom Amenities: Whirlpool
Bathroom in Basement: —
Rooms: No additional rooms
Basement Description: None
Other Specifics
| 2 | |
| Concrete Perimeter | |
| — | |
| Patio | |
| Park Adjacent | |
| 87X100X83X100 | |
| — | |
| — | |
| Vaulted/Cathedral Ceilings | |
| Range, Microwave, Dishwasher, Refrigerator, Stainless Steel Appliance(s) | |
| Not in DB | |
| Sidewalks, Street Lights, Street Paved | |
| — | |
| — | |
| — |
Tax History
| Year | Property Taxes |
|---|---|
| 2015 | $6,791 |
Contact Agent
Nearby Similar Homes
Nearby Sold Comparables
Contact Agent
Listing Provided By
RE/MAX Suburban




