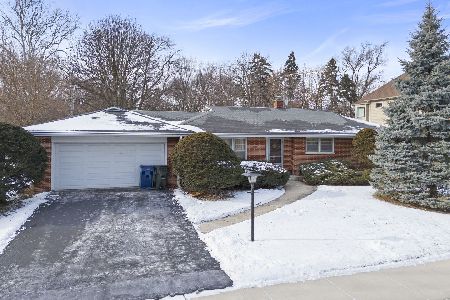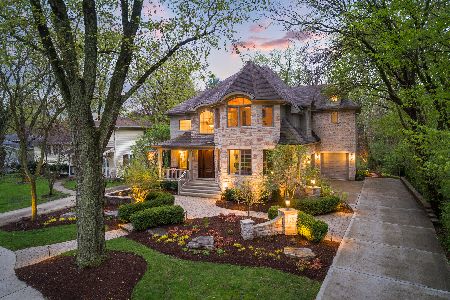11 Golden Larch Court, Naperville, Illinois 60540
$605,000
|
Sold
|
|
| Status: | Closed |
| Sqft: | 2,700 |
| Cost/Sqft: | $224 |
| Beds: | 4 |
| Baths: | 3 |
| Year Built: | 1959 |
| Property Taxes: | $11,752 |
| Days On Market: | 882 |
| Lot Size: | 1,10 |
Description
Not Your Average Split! This is a Truly Unique Property - Keep Reading! | East Highlands | 1 Mile to Downtown Naperville | Gleaming Original Hardwoods on Main & Original Bedroom Levels | Abundant Windows to Take in the Great Outdoors | 4 Beds, 2.1 Baths | Master Suite Addition over 2 Car Garage includes Office or Nursery completed about 28 yrs ago Significantly Increases Sq Ft | Double Sided Gas Fireplace Between Generous Dining Room & Living Room | Wet Bar in Dining Room | Vaulted Ceilings Throughout Original Main Living Areas | Chef's Kitchen w Viking Cooktop, Dacor Double Ovens, "Miles" of Maple Cabinets & Granite w 2 overhangs for seating & Table Space Perfect for Banquette Style Table | 3 Beds & Full Bath on Upper Split | Family Room, Laundry, 1/2 Bath & Mudroom on Lower Split | Sub Basement w Painted Concrete Floor, Drywalled Ceiling w Recessed Lighting | Paver Driveway | Exterior Painted 2021, Interior Painted 2022 | Floors Refinished & Sealed 2021 | New Dishwasher 2023 | Maytag Washer & Dryer | Expansive Deck Painted 2021 | 1.1 Acres on a Cul-de-Sac w River Access, Currently Naturally Forested | Ready for Someone New to add Loving Touches | Seller Prefers As-Is | Antique Wood Mantle is Excluded from Sale | Flood Insurance NOT Required! | Highlands Elementary, Washington Jr High, Naperville Central | Taxes 2022 - $12,178
Property Specifics
| Single Family | |
| — | |
| — | |
| 1959 | |
| — | |
| — | |
| Yes | |
| 1.1 |
| Du Page | |
| East Highlands | |
| 0 / Not Applicable | |
| — | |
| — | |
| — | |
| 11849435 | |
| 0724211014 |
Nearby Schools
| NAME: | DISTRICT: | DISTANCE: | |
|---|---|---|---|
|
Grade School
Highlands Elementary School |
203 | — | |
|
Middle School
Kennedy Junior High School |
203 | Not in DB | |
|
High School
Naperville Central High School |
203 | Not in DB | |
Property History
| DATE: | EVENT: | PRICE: | SOURCE: |
|---|---|---|---|
| 24 Oct, 2023 | Sold | $605,000 | MRED MLS |
| 31 Aug, 2023 | Under contract | $605,000 | MRED MLS |
| 29 Aug, 2023 | Listed for sale | $605,000 | MRED MLS |

Room Specifics
Total Bedrooms: 4
Bedrooms Above Ground: 4
Bedrooms Below Ground: 0
Dimensions: —
Floor Type: —
Dimensions: —
Floor Type: —
Dimensions: —
Floor Type: —
Full Bathrooms: 3
Bathroom Amenities: Whirlpool,Separate Shower,Double Sink
Bathroom in Basement: 0
Rooms: —
Basement Description: Partially Finished,Sub-Basement,Storage Space
Other Specifics
| 2 | |
| — | |
| Brick | |
| — | |
| — | |
| 68.1X273.8X12.9X144.1X372. | |
| Unfinished | |
| — | |
| — | |
| — | |
| Not in DB | |
| — | |
| — | |
| — | |
| — |
Tax History
| Year | Property Taxes |
|---|---|
| 2023 | $11,752 |
Contact Agent
Nearby Similar Homes
Nearby Sold Comparables
Contact Agent
Listing Provided By
john greene, Realtor











