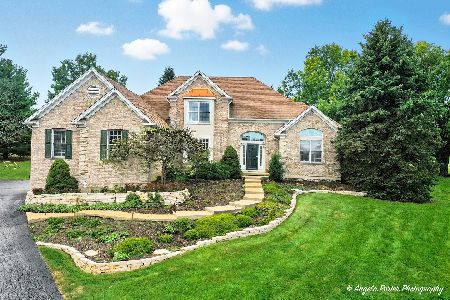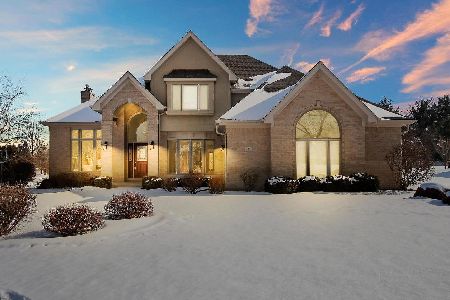11 Lorraine Court, Cary, Illinois 60013
$449,900
|
Sold
|
|
| Status: | Closed |
| Sqft: | 3,370 |
| Cost/Sqft: | $134 |
| Beds: | 4 |
| Baths: | 3 |
| Year Built: | 1997 |
| Property Taxes: | $13,710 |
| Days On Market: | 1481 |
| Lot Size: | 0,54 |
Description
There is deferred maintenance on this property and it is in need of repair and much TLC however, there is lots of opportunity. All Brick Custom Home with an unobstructed view of the 8th Fairway. Over 3300 SQFT 4 Beds, 2.1 Baths * Features Include: Dual Stair Case * Volume Ceilings * Hardwood * New Carpet * Freshly Painted * Lots of Natural Light * No HOA First Floor Highlights: Open Floor Plan * Kitchen Opens to the Family Room * Solid Surface Counter Tops * Eat-In Kitchen * Breakfast Bar * Two Story Brick Gas Fireplace * First Floor Office with French Doors, Custom Wood Coffered Ceiling and Built-Ins * Separate Dining Room with Crown * Second Floor Laundry * Hardwood * Powder Room Second Floor Highlights: Second Floor Laundry * 4 Bedrooms * 2 Full Baths, Master Suite with Walk in Closet off the bathroom Lower-Level Highlights: Unfinished Lower Level * Lots of Storage* Additional: All Brick Exterior * Flat Yard * Nicely Landscaped * 3 Car Garage * A/C (2021) * Furnace (2021) * Smart Thermostat * Invisible Fencing * Large Deck for entertaining. 3 Car Garage with storage racks * Golf course living with just a short drive to the Metra! Welcome to the Cary Grove Community!
Property Specifics
| Single Family | |
| — | |
| Traditional | |
| 1997 | |
| Full | |
| CUSTOME | |
| No | |
| 0.54 |
| Mc Henry | |
| Chalet Hills Estates | |
| 0 / Not Applicable | |
| None | |
| Private Well | |
| Septic-Private | |
| 11299650 | |
| 1531176007 |
Nearby Schools
| NAME: | DISTRICT: | DISTANCE: | |
|---|---|---|---|
|
Grade School
Deer Path Elementary School |
26 | — | |
|
Middle School
Cary Junior High School |
26 | Not in DB | |
|
High School
Cary-grove Community High School |
155 | Not in DB | |
Property History
| DATE: | EVENT: | PRICE: | SOURCE: |
|---|---|---|---|
| 2 Feb, 2022 | Sold | $449,900 | MRED MLS |
| 12 Jan, 2022 | Under contract | $449,900 | MRED MLS |
| 6 Jan, 2022 | Listed for sale | $449,900 | MRED MLS |
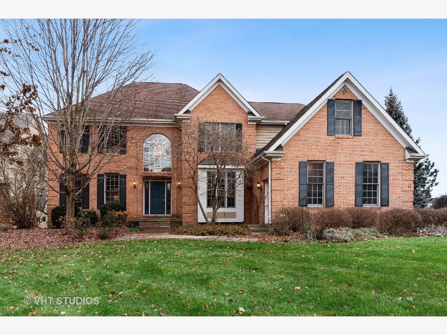
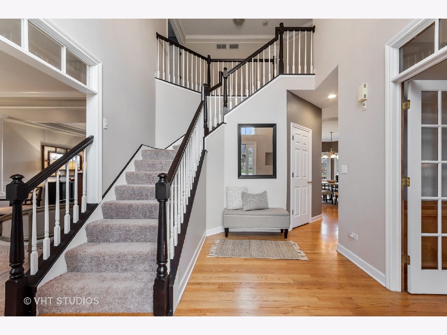
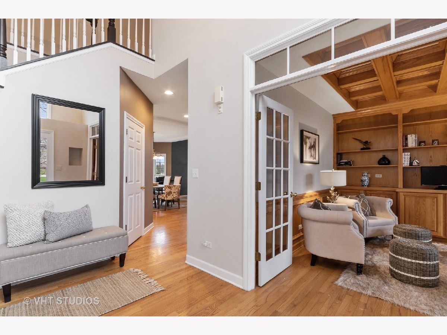
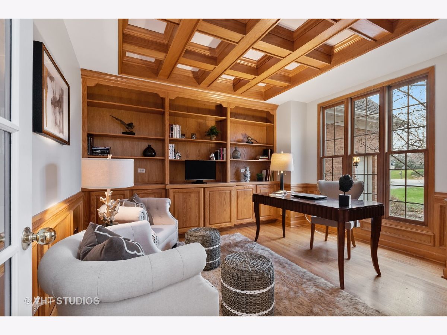
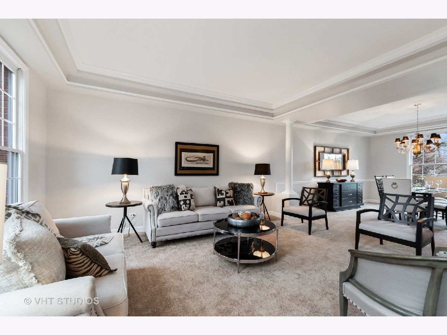
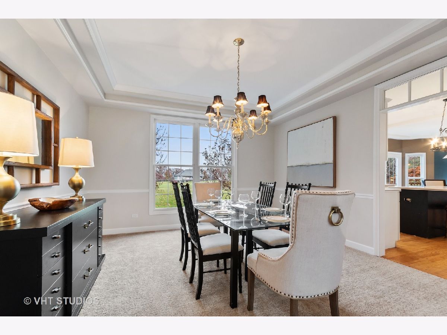
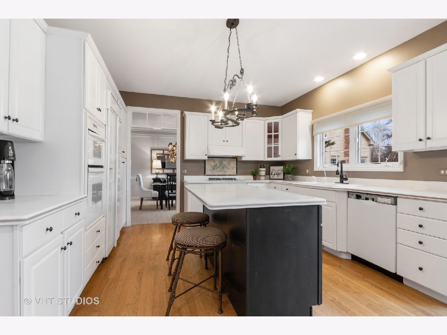
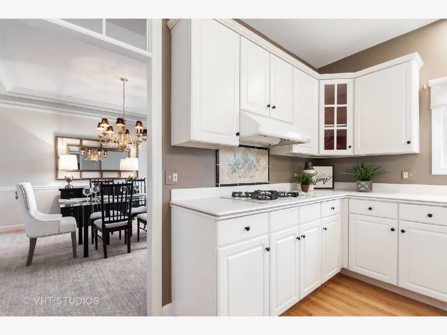

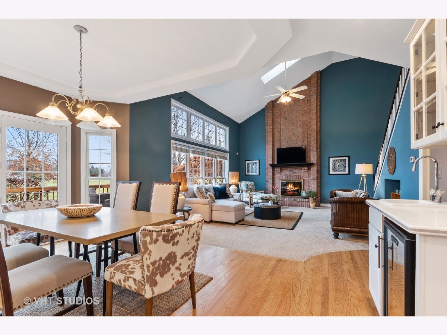
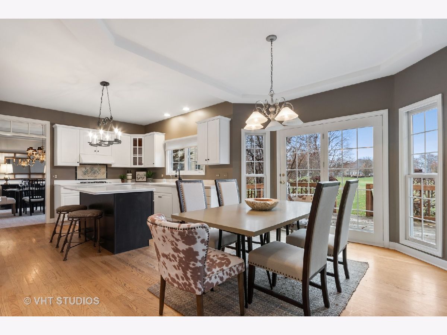
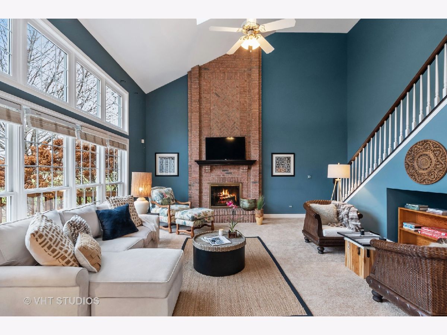
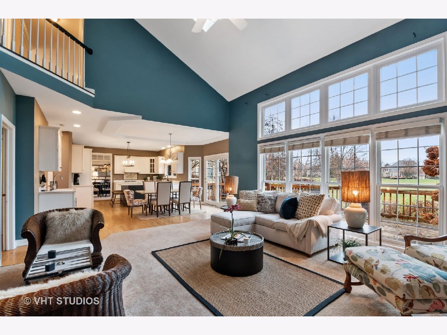
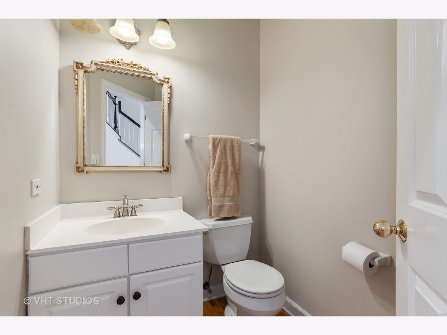
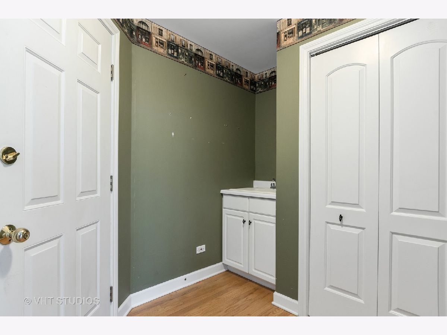
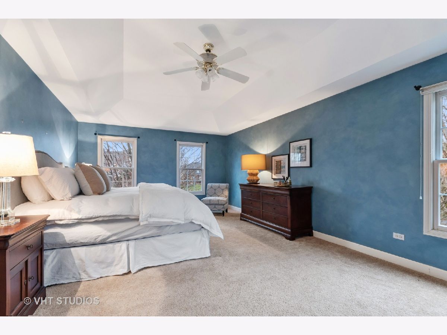
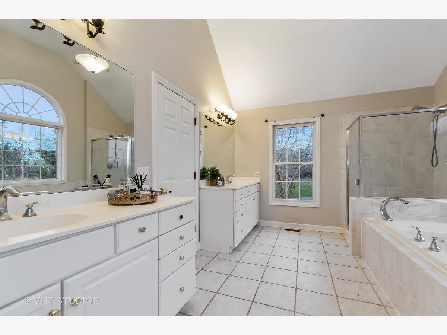
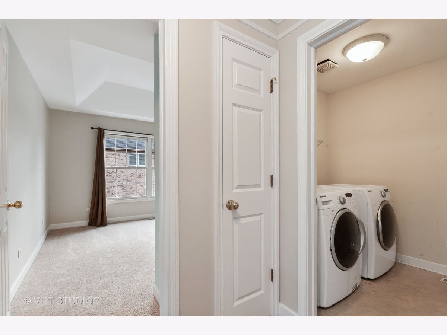
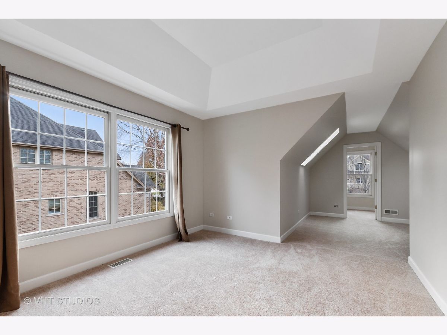

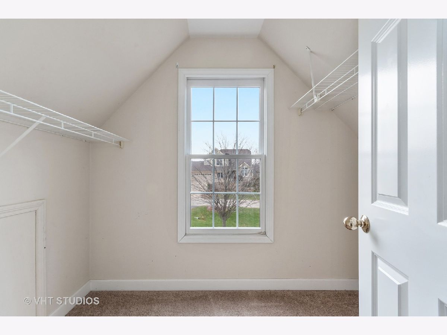
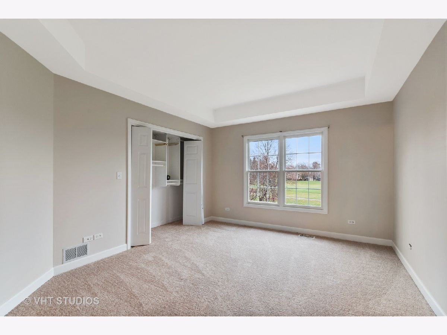
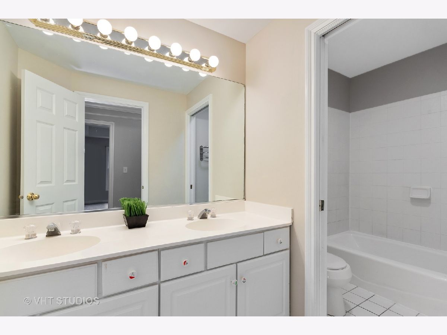
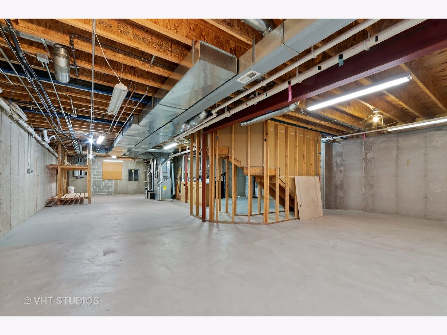
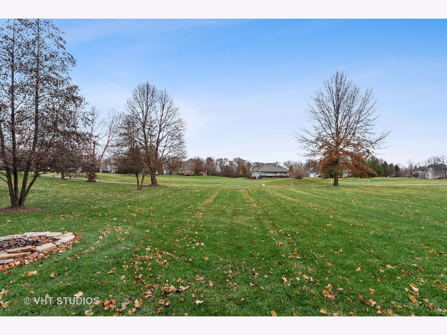
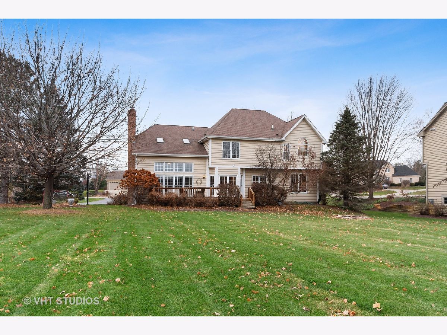
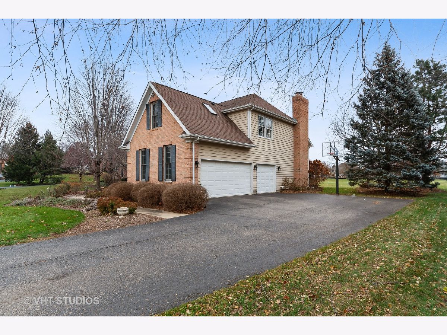
Room Specifics
Total Bedrooms: 4
Bedrooms Above Ground: 4
Bedrooms Below Ground: 0
Dimensions: —
Floor Type: Carpet
Dimensions: —
Floor Type: Carpet
Dimensions: —
Floor Type: Carpet
Full Bathrooms: 3
Bathroom Amenities: Separate Shower
Bathroom in Basement: 0
Rooms: Office,Eating Area,Deck
Basement Description: Unfinished
Other Specifics
| 3 | |
| Concrete Perimeter | |
| Asphalt | |
| Deck | |
| Cul-De-Sac,Golf Course Lot,Fence-Invisible Pet | |
| 369 X 252 X 109 X 244 | |
| — | |
| Full | |
| Vaulted/Cathedral Ceilings, Second Floor Laundry, Built-in Features, Walk-In Closet(s), Bookcases, Open Floorplan, Special Millwork, Some Wood Floors | |
| Double Oven, Dishwasher, Refrigerator, Bar Fridge, Washer, Dryer, Cooktop, Range Hood, Gas Cooktop | |
| Not in DB | |
| Clubhouse, Park, Street Paved | |
| — | |
| — | |
| Wood Burning, Attached Fireplace Doors/Screen, Gas Starter |
Tax History
| Year | Property Taxes |
|---|---|
| 2022 | $13,710 |
Contact Agent
Nearby Similar Homes
Nearby Sold Comparables
Contact Agent
Listing Provided By
Baird & Warner

