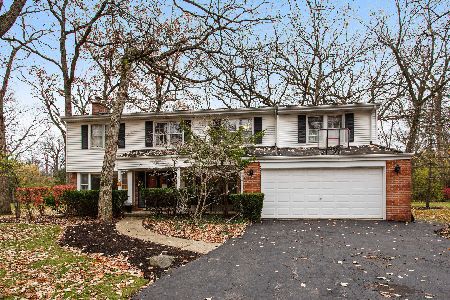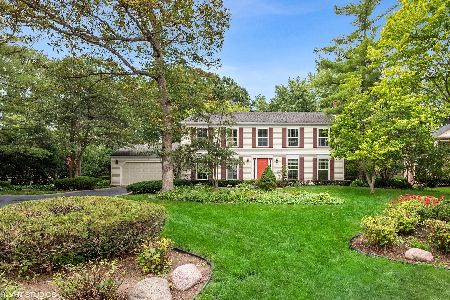11 Nottingham Drive, Lincolnshire, Illinois 60069
$575,000
|
Sold
|
|
| Status: | Closed |
| Sqft: | 3,364 |
| Cost/Sqft: | $184 |
| Beds: | 5 |
| Baths: | 3 |
| Year Built: | 1971 |
| Property Taxes: | $18,013 |
| Days On Market: | 2450 |
| Lot Size: | 0,46 |
Description
Masterful design & modern luxury are uniquely embodied in this 5 bed, 3 bath dream home situated in the award-winning Stevenson HS district! With generous living space, stunning updates & stylish finishes, you'll enjoy a perfect setting for relaxing & entertaining. Gourmet kitchen will inspire your inner chef boasting S/S appliances, double-oven, granite counter tops, BF bar, tile backsplash & spacious island, ideal for food prep. Inviting family room is open & airy featuring large windows w/ serene views, vaulted ceiling, gleaming HW flooring, recessed lighting & eating area. Living room boasts brick fireplace, built-in shelving & dry-bar. Bedroom/office, full bath, dining room & laundry room complete the main level. Divine master suite presents HW flooring, WIC, 2 sinks & luxurious shower. 3 addt'l bedrooms & 1 full bath adorn the 2nd level. Finished basement provides a great rec room. Backyard is your outdoor oasis featuring sun-filled patio, built-in FP & beautiful landscaping!
Property Specifics
| Single Family | |
| — | |
| — | |
| 1971 | |
| Partial | |
| GEORGETOWN | |
| No | |
| 0.46 |
| Lake | |
| Lincolnshire Square | |
| 0 / Not Applicable | |
| None | |
| Public | |
| Public Sewer | |
| 10378060 | |
| 15133080060000 |
Nearby Schools
| NAME: | DISTRICT: | DISTANCE: | |
|---|---|---|---|
|
Grade School
Laura B Sprague School |
103 | — | |
|
Middle School
Daniel Wright Junior High School |
103 | Not in DB | |
|
High School
Adlai E Stevenson High School |
125 | Not in DB | |
Property History
| DATE: | EVENT: | PRICE: | SOURCE: |
|---|---|---|---|
| 6 Jun, 2011 | Sold | $580,000 | MRED MLS |
| 27 Mar, 2011 | Under contract | $609,000 | MRED MLS |
| — | Last price change | $619,000 | MRED MLS |
| 14 Sep, 2010 | Listed for sale | $635,000 | MRED MLS |
| 26 Jul, 2019 | Sold | $575,000 | MRED MLS |
| 13 Jun, 2019 | Under contract | $619,900 | MRED MLS |
| — | Last price change | $629,900 | MRED MLS |
| 13 May, 2019 | Listed for sale | $629,900 | MRED MLS |
Room Specifics
Total Bedrooms: 5
Bedrooms Above Ground: 5
Bedrooms Below Ground: 0
Dimensions: —
Floor Type: Hardwood
Dimensions: —
Floor Type: Hardwood
Dimensions: —
Floor Type: Hardwood
Dimensions: —
Floor Type: —
Full Bathrooms: 3
Bathroom Amenities: Double Sink
Bathroom in Basement: 0
Rooms: Recreation Room,Foyer,Bedroom 5,Eating Area
Basement Description: Finished
Other Specifics
| 2.5 | |
| — | |
| Asphalt | |
| Patio, Storms/Screens | |
| Landscaped,Wooded | |
| 102X198X101X198 | |
| Unfinished | |
| Full | |
| Vaulted/Cathedral Ceilings, Bar-Dry, Hardwood Floors, First Floor Bedroom, First Floor Laundry, First Floor Full Bath | |
| Range, Dishwasher, Refrigerator, Disposal | |
| Not in DB | |
| Street Paved | |
| — | |
| — | |
| Wood Burning, Gas Log |
Tax History
| Year | Property Taxes |
|---|---|
| 2011 | $15,318 |
| 2019 | $18,013 |
Contact Agent
Nearby Sold Comparables
Contact Agent
Listing Provided By
RE/MAX Top Performers






