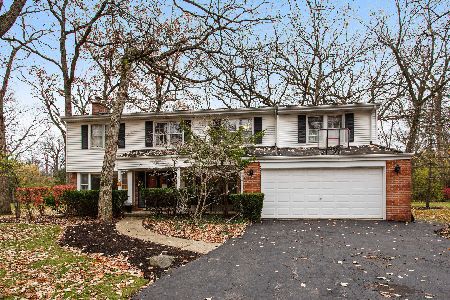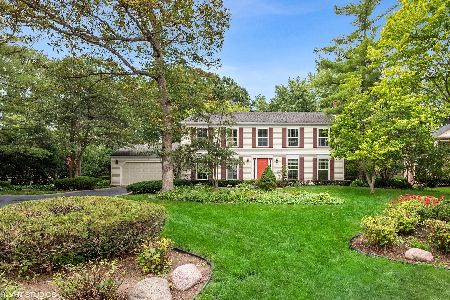9 Nottingham Drive, Lincolnshire, Illinois 60069
$550,000
|
Sold
|
|
| Status: | Closed |
| Sqft: | 3,686 |
| Cost/Sqft: | $156 |
| Beds: | 5 |
| Baths: | 4 |
| Year Built: | 1972 |
| Property Taxes: | $17,448 |
| Days On Market: | 3374 |
| Lot Size: | 0,45 |
Description
Almost 4,000 Sqft. This updated home is on a cul-de-sac! Features include: addition, wood floors, solid oak six panel doors, Unilock brick walkway. Great kitchen with Subzero refrigerator, Dacor 6 burner gas range, 2 sinks, cherry wood cabinets, granite countertop, large pull-out drawers in pantry closet and a garden window. The master bedroom has a vaulted ceiling, balcony overlooking the large yard & a sitting room. Luxurious master bath with separate shower & Jacuzzi tub. Huge walk-in closet. Laundry oroom on the 2nd floor with utility sink and ironing board. Grohe & Kohler faucets. Private backyard has a brick paver patio with surrounding seating wall, hot tub on concrete base with hydraulic lift cover, Thermo spa with ozonator that seats 6. Oversized heated 3 car garage with utility sink. SteMost windows are Marvin except bay windows are Pella and kitchen garden window is from American Weather.Easy access to highway & shopping. Stevenson High School named the best in US .
Property Specifics
| Single Family | |
| — | |
| Colonial | |
| 1972 | |
| Partial | |
| COLONIAL | |
| No | |
| 0.45 |
| Lake | |
| — | |
| 0 / Not Applicable | |
| None | |
| Public | |
| Public Sewer | |
| 09378594 | |
| 15133080050000 |
Nearby Schools
| NAME: | DISTRICT: | DISTANCE: | |
|---|---|---|---|
|
Grade School
Laura B Sprague School |
103 | — | |
|
Middle School
Daniel Wright Junior High School |
103 | Not in DB | |
|
High School
Adlai E Stevenson High School |
125 | Not in DB | |
Property History
| DATE: | EVENT: | PRICE: | SOURCE: |
|---|---|---|---|
| 28 Feb, 2018 | Sold | $550,000 | MRED MLS |
| 30 Jan, 2018 | Under contract | $575,000 | MRED MLS |
| — | Last price change | $599,000 | MRED MLS |
| 31 Oct, 2016 | Listed for sale | $685,000 | MRED MLS |
Room Specifics
Total Bedrooms: 5
Bedrooms Above Ground: 5
Bedrooms Below Ground: 0
Dimensions: —
Floor Type: Hardwood
Dimensions: —
Floor Type: Hardwood
Dimensions: —
Floor Type: Hardwood
Dimensions: —
Floor Type: —
Full Bathrooms: 4
Bathroom Amenities: Whirlpool,Separate Shower,Double Sink
Bathroom in Basement: 0
Rooms: Bedroom 5,Great Room,Foyer,Recreation Room,Office
Basement Description: Partially Finished
Other Specifics
| 3 | |
| Concrete Perimeter | |
| Asphalt | |
| Balcony, Patio, Hot Tub, Brick Paver Patio | |
| Cul-De-Sac,Landscaped,Wooded | |
| 99X198X101X198 | |
| — | |
| Full | |
| Vaulted/Cathedral Ceilings, Skylight(s), Hot Tub, Hardwood Floors, Second Floor Laundry, First Floor Full Bath | |
| Range, Dishwasher, High End Refrigerator, Washer, Dryer | |
| Not in DB | |
| Curbs, Sidewalks, Street Paved | |
| — | |
| — | |
| — |
Tax History
| Year | Property Taxes |
|---|---|
| 2018 | $17,448 |
Contact Agent
Nearby Sold Comparables
Contact Agent
Listing Provided By
Coldwell Banker Realty






