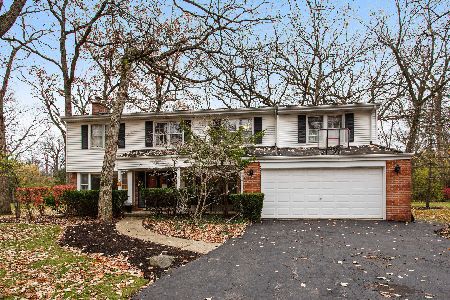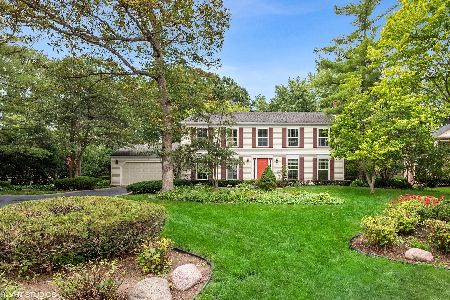11 Nottingham Drive, Lincolnshire, Illinois 60069
$580,000
|
Sold
|
|
| Status: | Closed |
| Sqft: | 3,364 |
| Cost/Sqft: | $181 |
| Beds: | 4 |
| Baths: | 3 |
| Year Built: | 1971 |
| Property Taxes: | $15,318 |
| Days On Market: | 5613 |
| Lot Size: | 0,00 |
Description
Charming, architecturally distinct home nestled at the end of a long wooded cul-de-sac. Custom cherry kit w/center island & brkfast bar opens 2 dramatic 2 story Great Rm w/wall of windows overlooking wooded yd. Handcrafted oak cabinets surround FP in LR. Spacious MBR w/walk-in closet. Lge rec rm, over-sized 2++ garage, plenty of storage & space for workshop. Hardwd flrs under carpet on 2nd and LR. Mint Condition!
Property Specifics
| Single Family | |
| — | |
| Colonial | |
| 1971 | |
| Full | |
| CUSTOM | |
| No | |
| 0 |
| Lake | |
| Lincolnshire Square | |
| 0 / Not Applicable | |
| None | |
| Public | |
| Public Sewer | |
| 07633015 | |
| 15133080060000 |
Nearby Schools
| NAME: | DISTRICT: | DISTANCE: | |
|---|---|---|---|
|
Grade School
Laura B Sprague School |
103 | — | |
|
Middle School
Daniel Wright Junior High School |
103 | Not in DB | |
|
High School
Adlai E Stevenson High School |
125 | Not in DB | |
Property History
| DATE: | EVENT: | PRICE: | SOURCE: |
|---|---|---|---|
| 6 Jun, 2011 | Sold | $580,000 | MRED MLS |
| 27 Mar, 2011 | Under contract | $609,000 | MRED MLS |
| — | Last price change | $619,000 | MRED MLS |
| 14 Sep, 2010 | Listed for sale | $635,000 | MRED MLS |
| 26 Jul, 2019 | Sold | $575,000 | MRED MLS |
| 13 Jun, 2019 | Under contract | $619,900 | MRED MLS |
| — | Last price change | $629,900 | MRED MLS |
| 13 May, 2019 | Listed for sale | $629,900 | MRED MLS |
Room Specifics
Total Bedrooms: 4
Bedrooms Above Ground: 4
Bedrooms Below Ground: 0
Dimensions: —
Floor Type: Carpet
Dimensions: —
Floor Type: Carpet
Dimensions: —
Floor Type: Carpet
Full Bathrooms: 3
Bathroom Amenities: —
Bathroom in Basement: 0
Rooms: Den,Foyer,Great Room,Recreation Room,Study,Storage
Basement Description: Partially Finished
Other Specifics
| 2 | |
| Concrete Perimeter | |
| Asphalt | |
| Patio | |
| Landscaped,Wooded | |
| 101.33X198.27X101.33X198.1 | |
| Unfinished | |
| Full | |
| Vaulted/Cathedral Ceilings | |
| Range, Microwave, Dishwasher, Refrigerator | |
| Not in DB | |
| Tennis Courts, Street Paved | |
| — | |
| — | |
| Wood Burning, Includes Accessories |
Tax History
| Year | Property Taxes |
|---|---|
| 2011 | $15,318 |
| 2019 | $18,013 |
Contact Agent
Nearby Sold Comparables
Contact Agent
Listing Provided By
Keller Williams Success Realty






