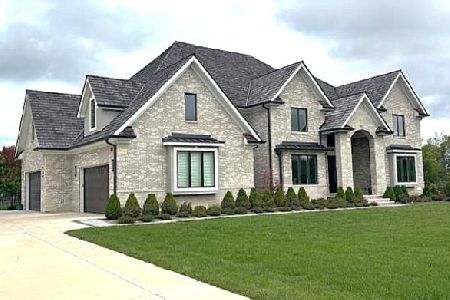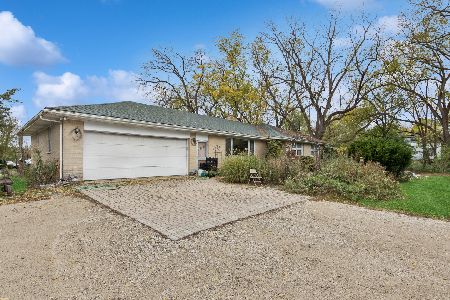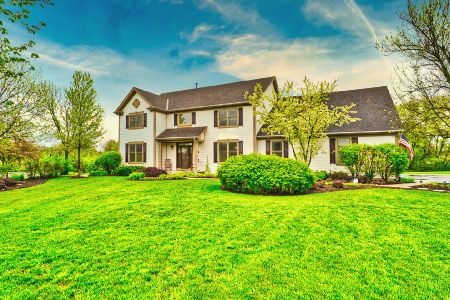11 Old Barn Road, Hawthorn Woods, Illinois 60047
$470,000
|
Sold
|
|
| Status: | Closed |
| Sqft: | 3,428 |
| Cost/Sqft: | $143 |
| Beds: | 5 |
| Baths: | 4 |
| Year Built: | 1978 |
| Property Taxes: | $13,039 |
| Days On Market: | 3391 |
| Lot Size: | 0,90 |
Description
STEVENSON HIGH SCHOOL! Motivated seller says bring us your offer! Extremely spacious and clean! New hardwood flooring was just installed, updated kitchen and baths, new window treatments, freshly painted throughout w/5 bedrooms & 3 1/2 baths! A gorgeous lot with plenty of space to enjoy & beautiful views. A newly remodeled mud room offers a wonderful space to enter from the large attached 3 car garage. The finished lower level has plenty of storage & makes a great playroom, office or tv room with lots of windows overlooking the back yard. A great kitchen w/granite tops, maple cabs and loads of counterspace. Open dining/living room, with new marbled fireplace, large sliders w/ unobstructed views & wonderful natural light. A very well maintained home with a vast amount of space and impressive functionality. Perfect for in-law situation! Country Meadows Elementary & Stevenson High School District! 13 Month Home warranty offered!
Property Specifics
| Single Family | |
| — | |
| Tri-Level | |
| 1978 | |
| Partial | |
| — | |
| No | |
| 0.9 |
| Lake | |
| Hawthorn Knolls | |
| 0 / Not Applicable | |
| None | |
| Private Well | |
| Septic-Private | |
| 09364312 | |
| 14142010120000 |
Nearby Schools
| NAME: | DISTRICT: | DISTANCE: | |
|---|---|---|---|
|
Grade School
Country Meadows Elementary Schoo |
96 | — | |
|
Middle School
Woodlawn Middle School |
96 | Not in DB | |
|
High School
Adlai E Stevenson High School |
125 | Not in DB | |
Property History
| DATE: | EVENT: | PRICE: | SOURCE: |
|---|---|---|---|
| 13 Mar, 2013 | Sold | $423,000 | MRED MLS |
| 1 Feb, 2013 | Under contract | $445,000 | MRED MLS |
| 1 Nov, 2012 | Listed for sale | $445,000 | MRED MLS |
| 28 Feb, 2017 | Sold | $470,000 | MRED MLS |
| 11 Dec, 2016 | Under contract | $489,900 | MRED MLS |
| 11 Oct, 2016 | Listed for sale | $489,900 | MRED MLS |
Room Specifics
Total Bedrooms: 5
Bedrooms Above Ground: 5
Bedrooms Below Ground: 0
Dimensions: —
Floor Type: Carpet
Dimensions: —
Floor Type: Carpet
Dimensions: —
Floor Type: Carpet
Dimensions: —
Floor Type: —
Full Bathrooms: 4
Bathroom Amenities: Separate Shower,Double Sink,Soaking Tub
Bathroom in Basement: 0
Rooms: Bedroom 5,Eating Area,Foyer,Sun Room
Basement Description: Unfinished
Other Specifics
| 3 | |
| — | |
| Asphalt | |
| Balcony, Patio, Storms/Screens | |
| Landscaped | |
| 38808 | |
| — | |
| Full | |
| Bar-Wet, Hardwood Floors, Wood Laminate Floors, In-Law Arrangement, First Floor Laundry | |
| Range, Microwave, Dishwasher, Refrigerator, Washer, Dryer, Disposal | |
| Not in DB | |
| Street Paved | |
| — | |
| — | |
| Gas Log, Gas Starter |
Tax History
| Year | Property Taxes |
|---|---|
| 2013 | $12,915 |
| 2017 | $13,039 |
Contact Agent
Nearby Similar Homes
Nearby Sold Comparables
Contact Agent
Listing Provided By
@properties








