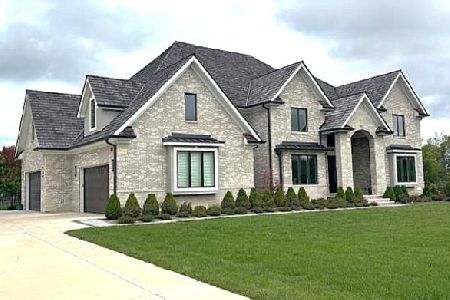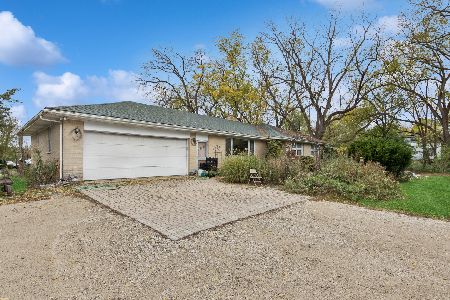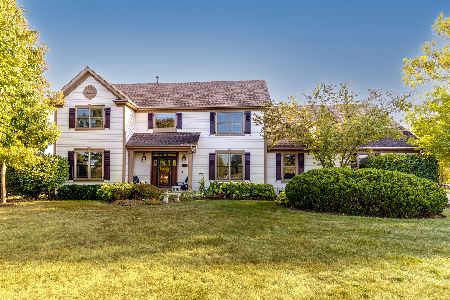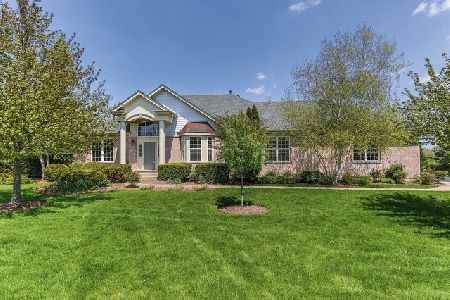8 Charleston Court, Hawthorn Woods, Illinois 60047
$622,000
|
Sold
|
|
| Status: | Closed |
| Sqft: | 6,315 |
| Cost/Sqft: | $103 |
| Beds: | 5 |
| Baths: | 5 |
| Year Built: | 2001 |
| Property Taxes: | $18,151 |
| Days On Market: | 2062 |
| Lot Size: | 1,02 |
Description
Beautiful custom home situated on premium 1 acre cul de sac lot! Two story grand foyer welcomes you into this exceptional home with gleaming hardwood floors offering views into formal living and dining room. Enjoy cooking your favorite meals in your refined gourmet kitchen featuring grand Italian Marble island with breakfast bar, double oven, cook top, high end built in refrigerator + under cabinet task lighting. Gleaming hard wood floors continue thru out the main floor in butler pass thru, office and gracious family room with stone fireplace. Retreat upstairs to the 5 spacious bedrooms, generous Owner's suite with tray ceilings features freshly updated en suite (2020), new his & her vanities, rain shower, new free standing soaking tub, new heated floors and his & her walk-in closets. Large junior suite includes full bath with marble heated floors. Step into an entertainers dream in the basement with wet bar, fitness room, wood burning stove, full bath with heated floors and storage. 6,316 total sq feet of high quality finished living space; plus a 3 season gazebo overlooking your private luscious back yard oasis. Walk to your private entry to walking path leading to sprawling Rambling hills park. Some of the most recent upgrades include Master bath (2020), Leaf guard gutters (2019), both furnaces (2017), Whole House Generator(2016). Nothing to do but move in and enjoy this turn key, impeccably maintained home.
Property Specifics
| Single Family | |
| — | |
| Colonial | |
| 2001 | |
| Full | |
| — | |
| No | |
| 1.02 |
| Lake | |
| Hawthorn Grove | |
| 65 / Monthly | |
| Insurance,Other | |
| Community Well | |
| Septic-Private | |
| 10630480 | |
| 14114080260000 |
Nearby Schools
| NAME: | DISTRICT: | DISTANCE: | |
|---|---|---|---|
|
High School
Adlai E Stevenson High School |
125 | Not in DB | |
Property History
| DATE: | EVENT: | PRICE: | SOURCE: |
|---|---|---|---|
| 14 Dec, 2020 | Sold | $622,000 | MRED MLS |
| 15 Aug, 2020 | Under contract | $649,000 | MRED MLS |
| 1 Jun, 2020 | Listed for sale | $649,000 | MRED MLS |
| 1 Nov, 2021 | Sold | $710,000 | MRED MLS |
| 3 Oct, 2021 | Under contract | $689,000 | MRED MLS |
| 30 Sep, 2021 | Listed for sale | $689,000 | MRED MLS |
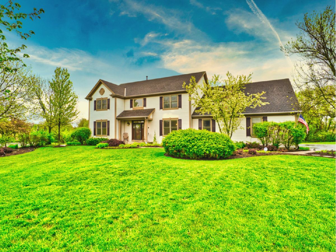
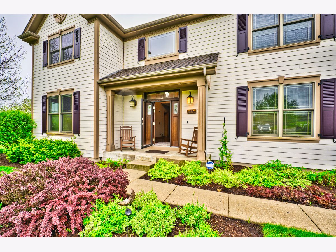
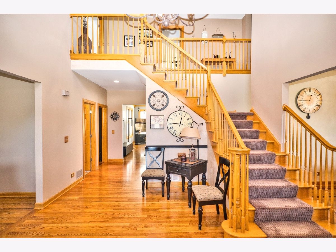
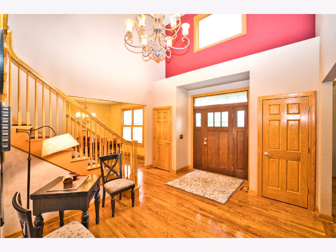
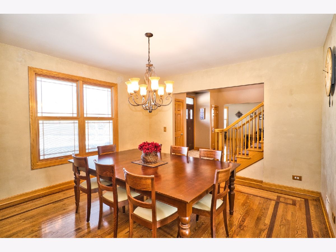
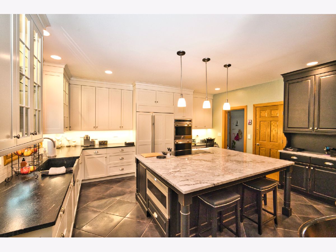
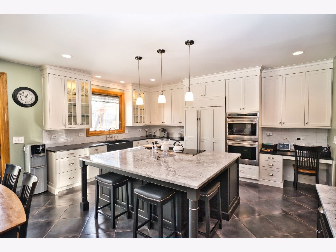
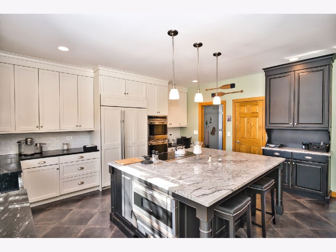
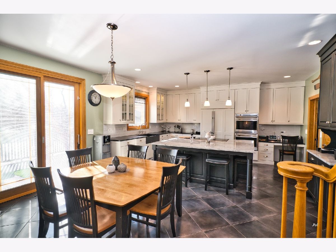
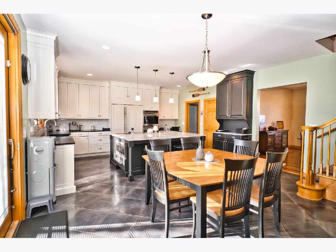
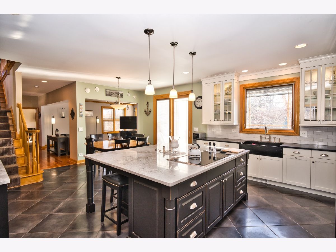
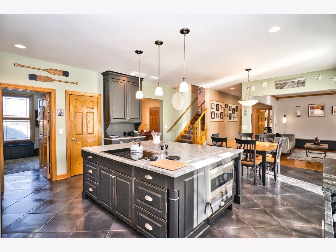
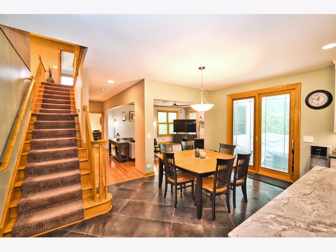
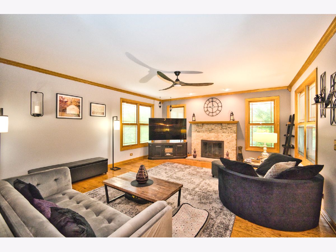
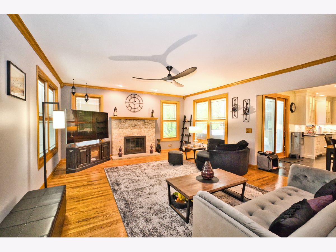
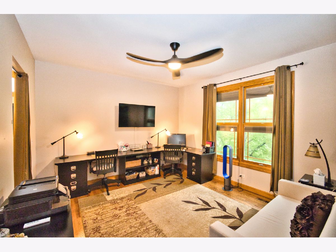
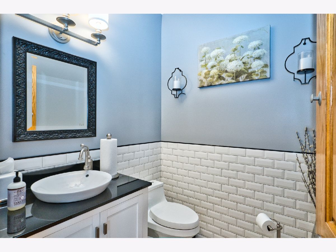
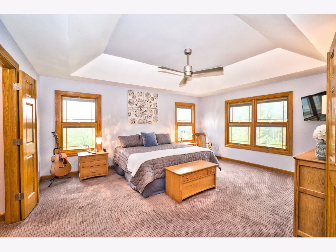
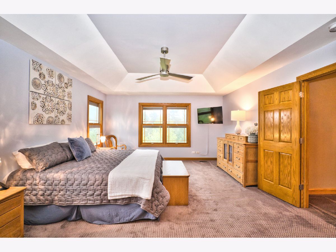
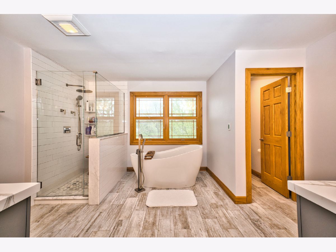
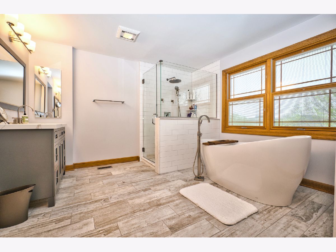
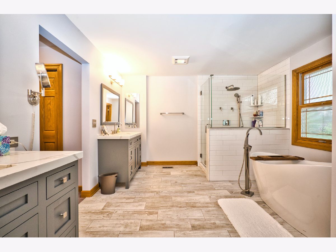
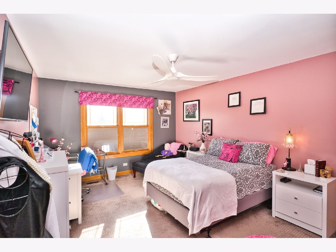
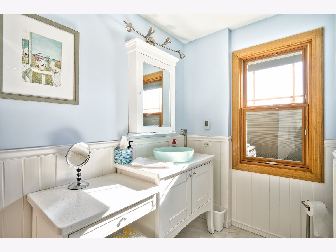
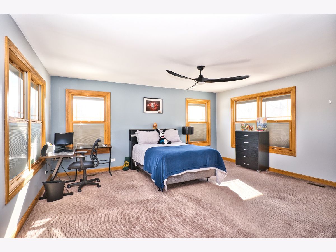
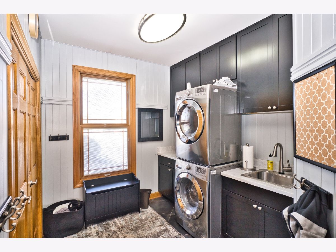
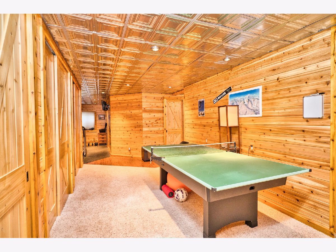
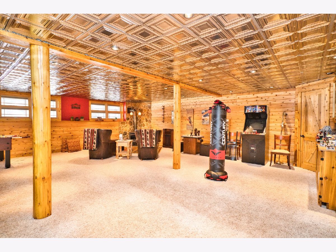
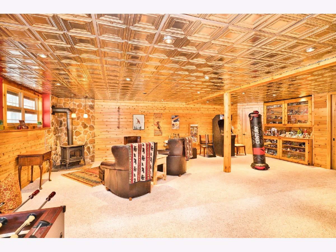
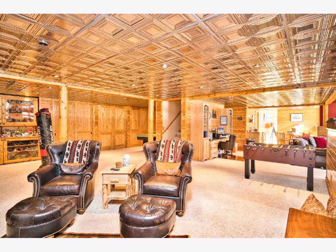
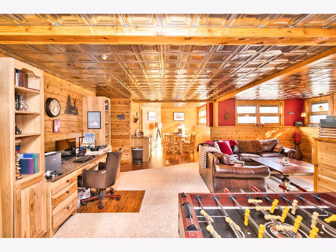
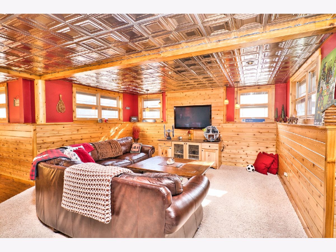
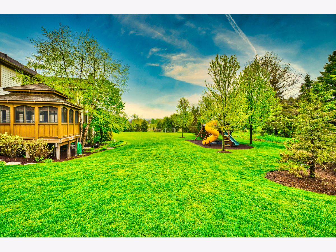
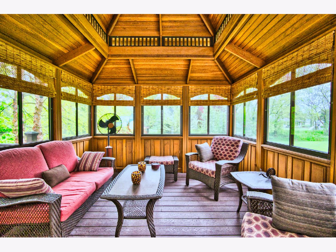
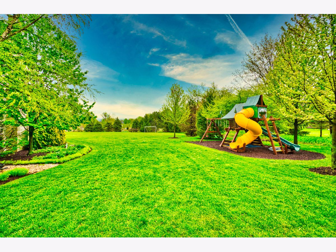
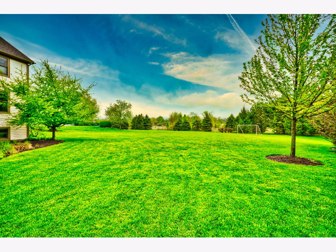
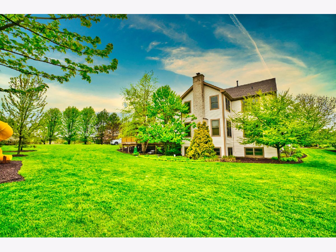
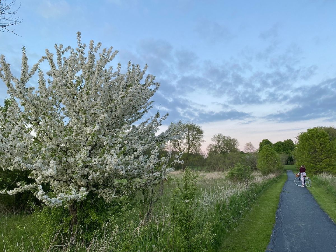
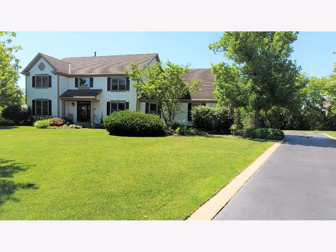
Room Specifics
Total Bedrooms: 5
Bedrooms Above Ground: 5
Bedrooms Below Ground: 0
Dimensions: —
Floor Type: Carpet
Dimensions: —
Floor Type: Carpet
Dimensions: —
Floor Type: Carpet
Dimensions: —
Floor Type: —
Full Bathrooms: 5
Bathroom Amenities: Full Body Spray Shower,Soaking Tub
Bathroom in Basement: 1
Rooms: Bedroom 5,Walk In Closet,Office,Enclosed Porch
Basement Description: Finished
Other Specifics
| 3 | |
| — | |
| Asphalt | |
| Deck, Porch Screened, Storms/Screens | |
| Cul-De-Sac,Landscaped,Wooded | |
| 1.02 | |
| — | |
| Full | |
| Vaulted/Cathedral Ceilings, Bar-Wet, Hardwood Floors, Heated Floors, Built-in Features, Walk-In Closet(s) | |
| Double Oven, Microwave, Dishwasher, High End Refrigerator, Freezer, Washer, Dryer, Disposal, Wine Refrigerator, Cooktop, Water Softener | |
| Not in DB | |
| Park, Lake, Curbs, Street Lights, Street Paved | |
| — | |
| — | |
| Wood Burning, Wood Burning Stove, Gas Starter |
Tax History
| Year | Property Taxes |
|---|---|
| 2020 | $18,151 |
| 2021 | $18,206 |
Contact Agent
Nearby Similar Homes
Nearby Sold Comparables
Contact Agent
Listing Provided By
Century 21 Affiliated

