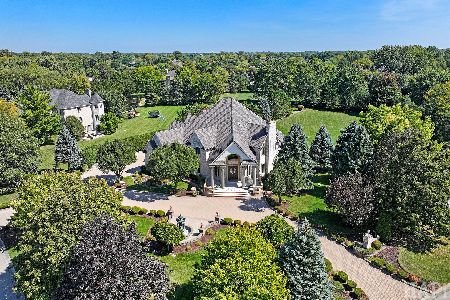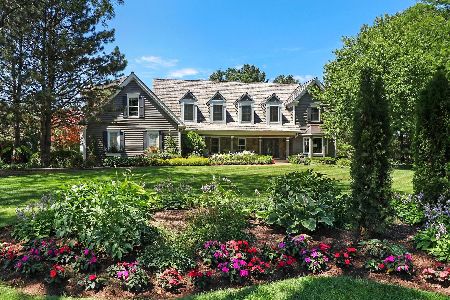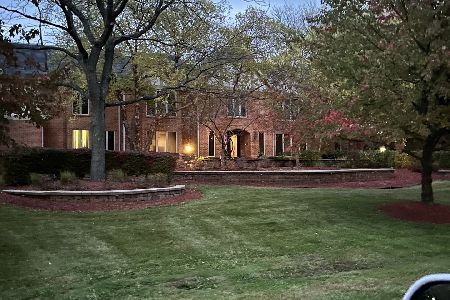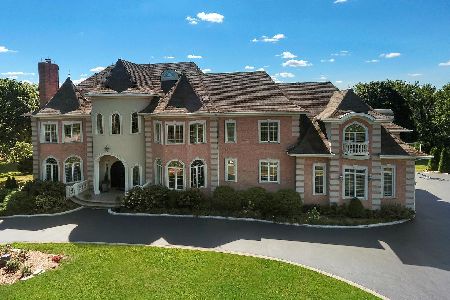11 Pacer Trail, South Barrington, Illinois 60010
$1,000,000
|
Sold
|
|
| Status: | Closed |
| Sqft: | 5,927 |
| Cost/Sqft: | $211 |
| Beds: | 5 |
| Baths: | 7 |
| Year Built: | 1996 |
| Property Taxes: | $19,137 |
| Days On Market: | 2057 |
| Lot Size: | 1,34 |
Description
Impeccable, quality-built, all brick home with over 7,000 sq.ft. of living space plus an amazing yard with patio, pool, grill center and gazebo! Wonderful floor plan, two-story entry and family room, huge office or den, spacious kitchen with sunny eating area and sunroom overlooking the yard. Spacious master suite, huge walk-in closet and luxurious master bath. All bedrooms with direct bath access and large walk-in closets. Finished walk-out basement with a rec room, billiard room, wine cellar, sauna, exercise room, and second kitchen. Sonos sound system indoor and outdoor plus fantastic exterior lighting. Brick paver circular drive with a heated 4-car garage. Set on a beautifully landscaped 1.3+ acres, this is your private oasis - relax and enjoy this magnificent estate. *** 3D-TOUR and DRONE AERIAL VIDEO ... THEN COME TAKE A PRIVATE TOUR ***
Property Specifics
| Single Family | |
| — | |
| Colonial | |
| 1996 | |
| Full,Walkout | |
| CUSTOM | |
| No | |
| 1.34 |
| Cook | |
| Cutters Run | |
| 1300 / Annual | |
| Other | |
| Private Well | |
| Septic-Private | |
| 10737348 | |
| 01273080080000 |
Nearby Schools
| NAME: | DISTRICT: | DISTANCE: | |
|---|---|---|---|
|
Grade School
Barbara B Rose Elementary School |
220 | — | |
|
Middle School
Barrington Middle School - Stati |
220 | Not in DB | |
|
High School
Barrington High School |
220 | Not in DB | |
Property History
| DATE: | EVENT: | PRICE: | SOURCE: |
|---|---|---|---|
| 14 Aug, 2020 | Sold | $1,000,000 | MRED MLS |
| 11 Jun, 2020 | Under contract | $1,250,000 | MRED MLS |
| 5 Jun, 2020 | Listed for sale | $1,250,000 | MRED MLS |

















































Room Specifics
Total Bedrooms: 5
Bedrooms Above Ground: 5
Bedrooms Below Ground: 0
Dimensions: —
Floor Type: Hardwood
Dimensions: —
Floor Type: Hardwood
Dimensions: —
Floor Type: Hardwood
Dimensions: —
Floor Type: —
Full Bathrooms: 7
Bathroom Amenities: —
Bathroom in Basement: 1
Rooms: Kitchen,Bedroom 5,Breakfast Room,Exercise Room,Foyer,Game Room,Great Room,Recreation Room,Sitting Room,Study,Heated Sun Room,Other Room
Basement Description: Finished
Other Specifics
| 4 | |
| Concrete Perimeter | |
| Brick | |
| Patio, Brick Paver Patio, In Ground Pool, Outdoor Grill | |
| Cul-De-Sac,Landscaped | |
| 184 X 236 X 336 X 194 | |
| — | |
| Full | |
| Vaulted/Cathedral Ceilings, Bar-Wet | |
| Double Oven, Microwave, Dishwasher, Refrigerator, Bar Fridge, Washer, Dryer, Disposal, Trash Compactor, Cooktop, Range Hood, Water Purifier, Water Softener | |
| Not in DB | |
| Lake, Street Paved | |
| — | |
| — | |
| Gas Log |
Tax History
| Year | Property Taxes |
|---|---|
| 2020 | $19,137 |
Contact Agent
Nearby Similar Homes
Nearby Sold Comparables
Contact Agent
Listing Provided By
RE/MAX Suburban








