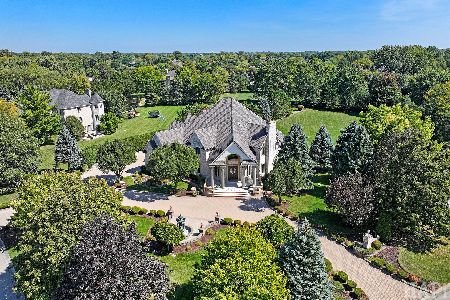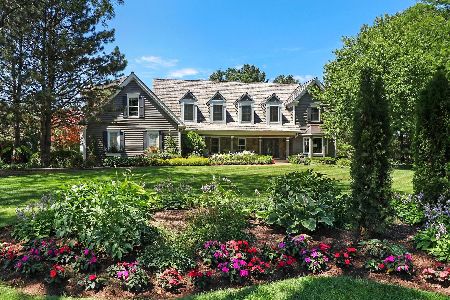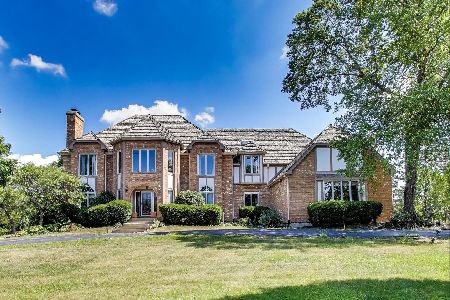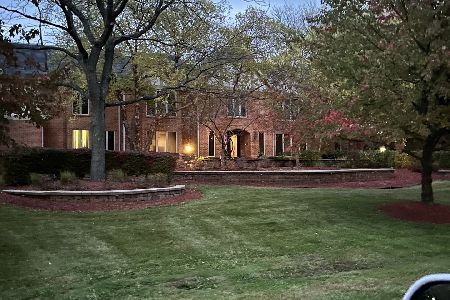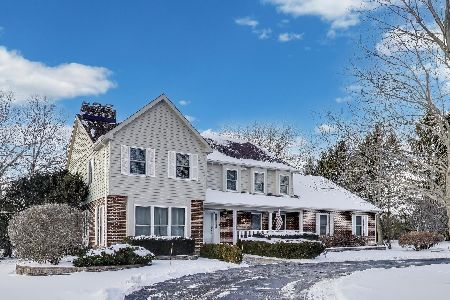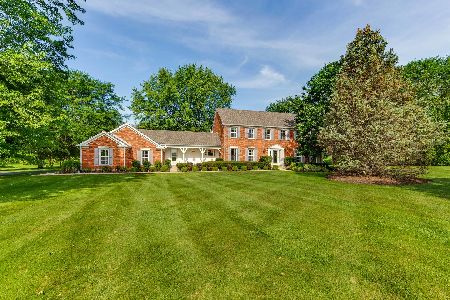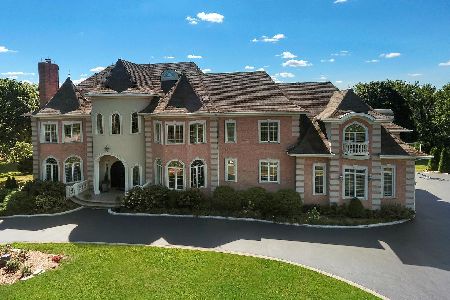5 Pacer Trail, South Barrington, Illinois 60010
$1,062,500
|
Sold
|
|
| Status: | Closed |
| Sqft: | 6,171 |
| Cost/Sqft: | $186 |
| Beds: | 5 |
| Baths: | 7 |
| Year Built: | 1992 |
| Property Taxes: | $19,578 |
| Days On Market: | 2841 |
| Lot Size: | 1,45 |
Description
This gorgeous Cutters Run estate has been meticulously maintained by the original owners. Pride of ownership is evident from the moment you walk into the grand 2-story foyer accented by formal living and dining rooms. 2-story family room w/Santa Barbara stone fireplace is surrounded by unmatched windows & water views! Great flowing floorplan that transitions into the updated gourmet white kitchen with custom Woodmode Cabinetry, granite, Sub Zero and Dacor appliances! Relax in the screen porch with your morning coffee! Main floor study could be converted easily to a guest suite with a full bath already adjacent. Second floor conveniences include 4 more bedrooms & 4 full baths, consisting of 2 en suites in addition to the master. Speaking of master suite, this special retreat has it's own FP, balcony, & spa-like bath with separate tub/shower. Finished English LL with second kitchen and Rec room! All this plus 3.5 car garage, deck and patio on a private lot overlooking grounds and pond.
Property Specifics
| Single Family | |
| — | |
| Traditional | |
| 1992 | |
| English | |
| CUSTOM | |
| Yes | |
| 1.45 |
| Cook | |
| Cutters Run | |
| 1300 / Annual | |
| Insurance,Other | |
| Private Well | |
| Septic-Private | |
| 09927948 | |
| 01273080050000 |
Nearby Schools
| NAME: | DISTRICT: | DISTANCE: | |
|---|---|---|---|
|
Grade School
Barbara B Rose Elementary School |
220 | — | |
|
Middle School
Barrington Middle School - Stati |
220 | Not in DB | |
|
High School
Barrington High School |
220 | Not in DB | |
Property History
| DATE: | EVENT: | PRICE: | SOURCE: |
|---|---|---|---|
| 18 Jun, 2018 | Sold | $1,062,500 | MRED MLS |
| 5 May, 2018 | Under contract | $1,150,000 | MRED MLS |
| 25 Apr, 2018 | Listed for sale | $1,150,000 | MRED MLS |
Room Specifics
Total Bedrooms: 5
Bedrooms Above Ground: 5
Bedrooms Below Ground: 0
Dimensions: —
Floor Type: Hardwood
Dimensions: —
Floor Type: Hardwood
Dimensions: —
Floor Type: Hardwood
Dimensions: —
Floor Type: —
Full Bathrooms: 7
Bathroom Amenities: Separate Shower,Double Sink,Bidet,Full Body Spray Shower,Soaking Tub
Bathroom in Basement: 1
Rooms: Bonus Room,Eating Area,Bedroom 5,Recreation Room,Kitchen,Foyer,Storage,Screened Porch,Sun Room,Breakfast Room
Basement Description: Finished,Crawl
Other Specifics
| 3.5 | |
| Concrete Perimeter | |
| Concrete,Side Drive | |
| Balcony, Deck, Porch, Porch Screened, Brick Paver Patio, Storms/Screens | |
| Landscaped,Pond(s),Water Rights,Water View | |
| 231X247X325X265 | |
| Unfinished | |
| Full | |
| Vaulted/Cathedral Ceilings, Hardwood Floors, First Floor Bedroom, In-Law Arrangement, First Floor Laundry, First Floor Full Bath | |
| Double Oven, Microwave, Dishwasher, High End Refrigerator, Bar Fridge, Disposal, Cooktop | |
| Not in DB | |
| Water Rights, Street Paved | |
| — | |
| — | |
| Attached Fireplace Doors/Screen, Gas Log, Gas Starter |
Tax History
| Year | Property Taxes |
|---|---|
| 2018 | $19,578 |
Contact Agent
Nearby Similar Homes
Nearby Sold Comparables
Contact Agent
Listing Provided By
@properties

