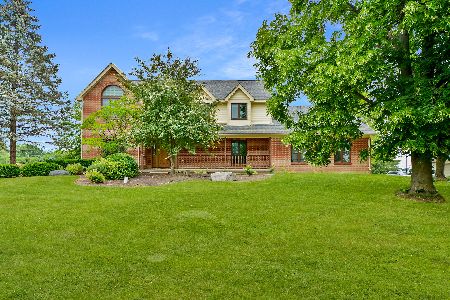11 Rutgers Court, Hawthorn Woods, Illinois 60047
$402,500
|
Sold
|
|
| Status: | Closed |
| Sqft: | 2,550 |
| Cost/Sqft: | $163 |
| Beds: | 4 |
| Baths: | 4 |
| Year Built: | 1989 |
| Property Taxes: | $11,039 |
| Days On Market: | 3582 |
| Lot Size: | 1,00 |
Description
Exquisite brick Colonial beauty nestled on an acre of tree-lined luscious landscape. Adorned with functionality & style, this home affords a warmth to attract all lifestyles. With a traditional layout, this home promotes easy flow from your inviting foyer to your sun-drenched living room, separate dining room & family room with brick fireplace & stunning wood flooring. Effortlessly arrange meals in this fully equipped kitchen with island, pantry-closet & serve them right in your eating area while overlooking the deck & yard. Retreat in your master suite with vaulted ceiling, private balcony & a master bath with dual sink, jetted tub and skylight. All 4 bedrooms have walk-in closets, big windows & plush carpet. Entertain in your full finished lower level with recreation room & ping-pong table, full bath & storage room. Professionally landscaped exterior offers vast & incredible nature views from your huge deck with gazebo. Located in Stevenson School district; this home has it all!
Property Specifics
| Single Family | |
| — | |
| Colonial | |
| 1989 | |
| Full | |
| — | |
| No | |
| 1 |
| Lake | |
| Rambling Hills West | |
| 0 / Not Applicable | |
| None | |
| Private Well | |
| Septic-Private | |
| 09184023 | |
| 14023020060000 |
Nearby Schools
| NAME: | DISTRICT: | DISTANCE: | |
|---|---|---|---|
|
Grade School
Fremont Elementary School |
79 | — | |
|
Middle School
Fremont Middle School |
79 | Not in DB | |
|
High School
Adlai E Stevenson High School |
125 | Not in DB | |
Property History
| DATE: | EVENT: | PRICE: | SOURCE: |
|---|---|---|---|
| 6 Jun, 2016 | Sold | $402,500 | MRED MLS |
| 8 Apr, 2016 | Under contract | $415,000 | MRED MLS |
| 4 Apr, 2016 | Listed for sale | $415,000 | MRED MLS |
Room Specifics
Total Bedrooms: 4
Bedrooms Above Ground: 4
Bedrooms Below Ground: 0
Dimensions: —
Floor Type: Carpet
Dimensions: —
Floor Type: Carpet
Dimensions: —
Floor Type: Carpet
Full Bathrooms: 4
Bathroom Amenities: Whirlpool,Separate Shower,Double Sink
Bathroom in Basement: 1
Rooms: Eating Area,Recreation Room,Storage,Utility Room-Lower Level
Basement Description: Finished
Other Specifics
| 3 | |
| Concrete Perimeter | |
| Asphalt | |
| Balcony, Deck, Gazebo, Storms/Screens | |
| Cul-De-Sac,Landscaped | |
| 130X372X179X324 | |
| — | |
| Full | |
| Vaulted/Cathedral Ceilings, Skylight(s), Bar-Dry, Hardwood Floors, First Floor Laundry | |
| Range, Microwave, Dishwasher, Refrigerator, Washer, Dryer | |
| Not in DB | |
| Street Paved | |
| — | |
| — | |
| Attached Fireplace Doors/Screen, Gas Log, Gas Starter |
Tax History
| Year | Property Taxes |
|---|---|
| 2016 | $11,039 |
Contact Agent
Nearby Similar Homes
Nearby Sold Comparables
Contact Agent
Listing Provided By
Keller Williams Realty Partners, LLC







