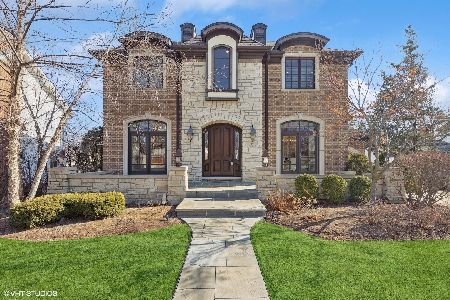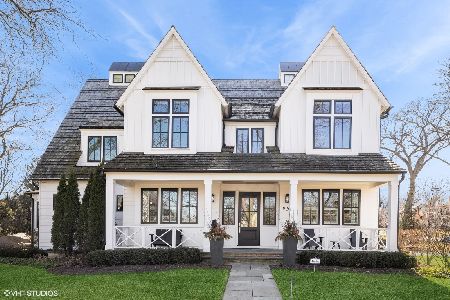11 Stough Street, Hinsdale, Illinois 60521
$1,526,250
|
Sold
|
|
| Status: | Closed |
| Sqft: | 5,382 |
| Cost/Sqft: | $297 |
| Beds: | 6 |
| Baths: | 8 |
| Year Built: | 2002 |
| Property Taxes: | $36,924 |
| Days On Market: | 1726 |
| Lot Size: | 0,48 |
Description
Be prepared for the wow factor as soon as you pull up to this Classic brick Georgian with a 157 foot frontage. This spectacular lot possesses extensive hardscape, brick and stone terracing and plethora of gorgeous mature trees and perennials. Located on the EAST side of North Stough Street with a walk to town cul-de-sac location, it features 3 levels plus full finished basement with over 7,773 square feet of comfortable living space. The property is not typical...it offers a certain charm and warmth the moment you walk in. The soaring grand foyer and staircase is flanked with a formal living room and dining room with 10 foot ceilings, extensive millwork, a two sided fireplace and light, bright windows. The rooms are large, but offer a cozy feeling with an open floor plan and tons of natural light with all newly refinished natural hardwood floors. The gourmet kitchen with Dacore and subzero appliances, custom cabinetry and beautiful eat in kitchen radiates a Southern Living feel with beautiful built in bench and custom mill work. A spacious but intimate family room with wet bar and fireplace open to a fabulous library with one more fireplace, floor to ceiling windows, cherry beams, and cherry built ins. A first floor full and half bath, laundry, large pantry and second staircase complete the first floor...The second floor offers 5 full bedrooms and 4 full baths, and a second laundry room including a beautiful master bedroom en suite with a fireplace and coffered ceiling. The second staircase takes you up to an enormous 26 x 34 light filled third floor suite/ 6th bedroom with a full bath that is perfect for an in law arrangement, work from home, or teen hang out area. A full finished basement with radiant heat floors, two sided fireplace, full bath, kitchen/bar area, work out room and plenty of storage offer more great entertaining. A three car garage boasts heated floors and storage. This home owner has spent years perfecting the gardens on this property with beautiful flowering trees, fur trees, hydrangeas, perennials and boxwoods. It is spectacular. The hard wood floors have been recently refinished to their natural color and the entire home has been repainted in beautiful whites that make the entire property looking fresh and beautiful. Highly sought after Monroe school, Clarendon Hills Middle and Hinsdale Central. Easy walk to Stough train station or Downtown Hinsdale. Enjoy everything Hinsdale has to offer in this gorgeous home.
Property Specifics
| Single Family | |
| — | |
| — | |
| 2002 | |
| Full | |
| — | |
| No | |
| 0.48 |
| Du Page | |
| — | |
| — / Not Applicable | |
| None | |
| Lake Michigan | |
| Public Sewer | |
| 11065871 | |
| 0902420011 |
Nearby Schools
| NAME: | DISTRICT: | DISTANCE: | |
|---|---|---|---|
|
Grade School
Monroe Elementary School |
181 | — | |
|
Middle School
Clarendon Hills Middle School |
181 | Not in DB | |
|
High School
Hinsdale Central High School |
86 | Not in DB | |
Property History
| DATE: | EVENT: | PRICE: | SOURCE: |
|---|---|---|---|
| 31 Aug, 2021 | Sold | $1,526,250 | MRED MLS |
| 12 Jul, 2021 | Under contract | $1,599,000 | MRED MLS |
| — | Last price change | $1,799,000 | MRED MLS |
| 26 Apr, 2021 | Listed for sale | $1,799,000 | MRED MLS |
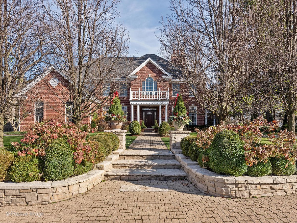
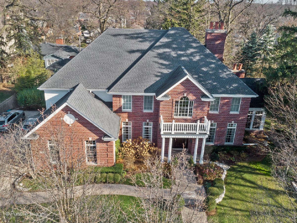
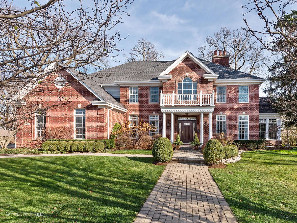
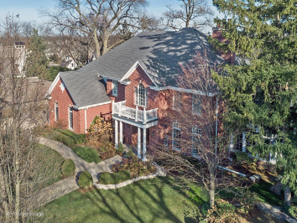
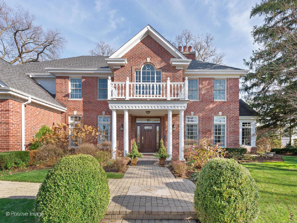
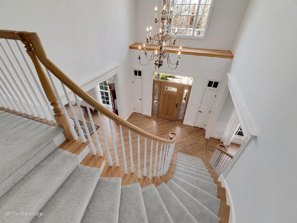
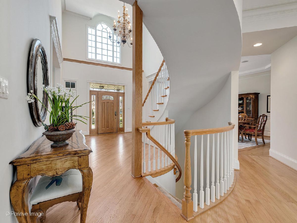
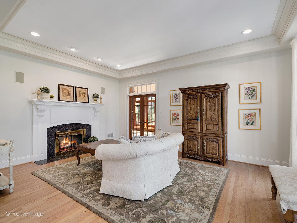
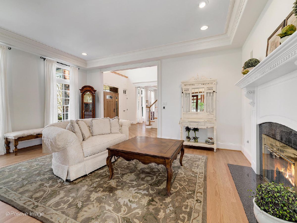

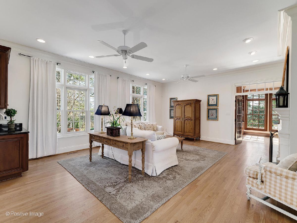
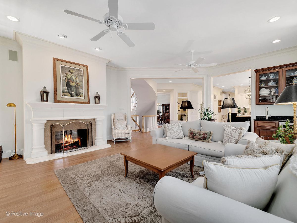
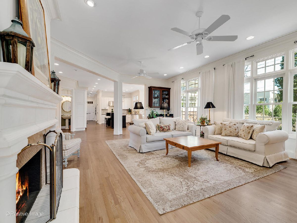
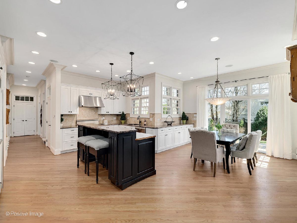
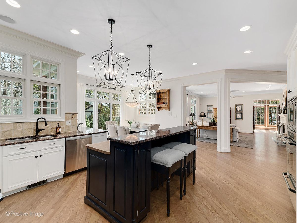
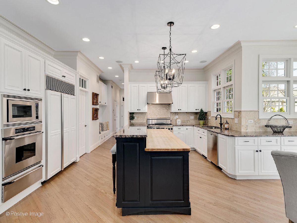
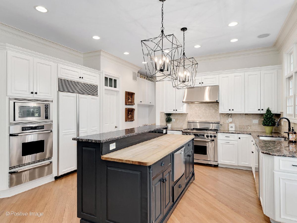
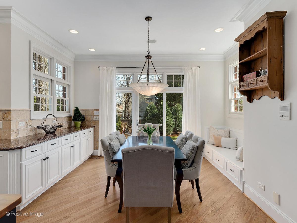
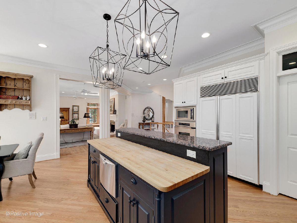
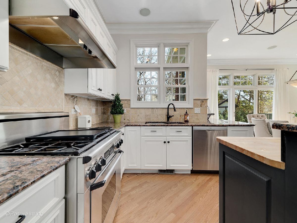
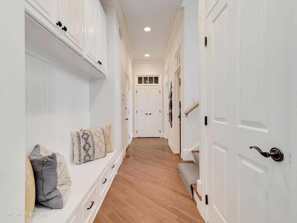
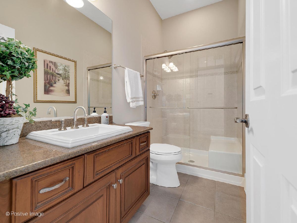
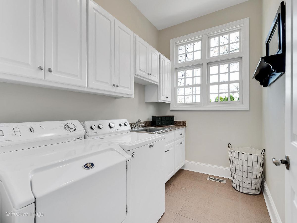
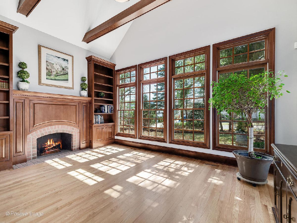
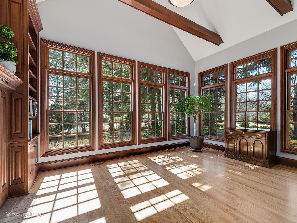
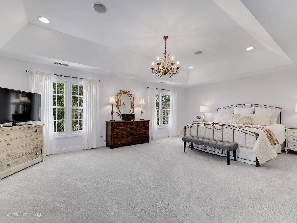
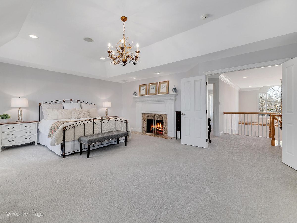

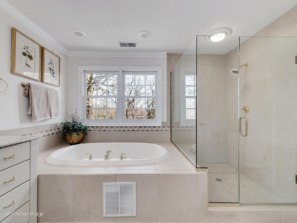
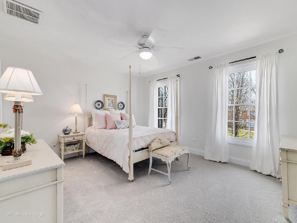
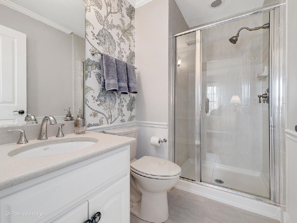
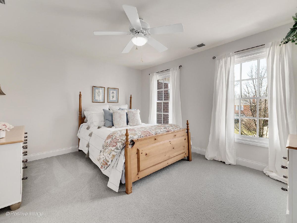
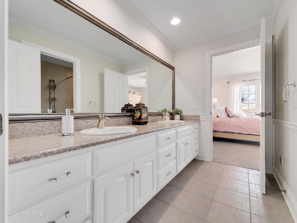
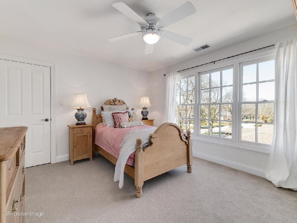
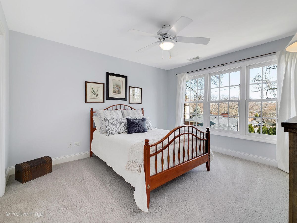
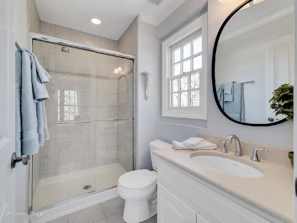
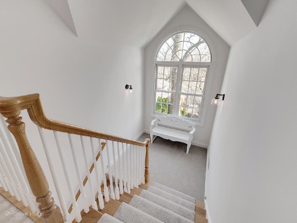
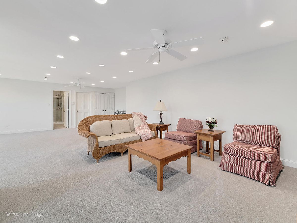
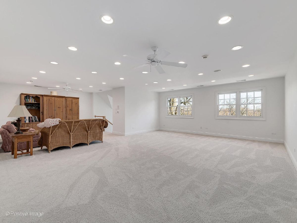
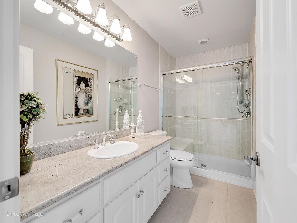
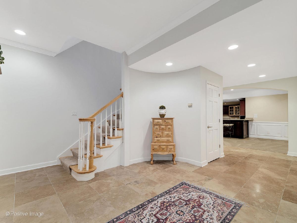
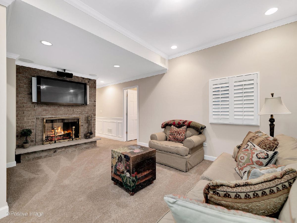
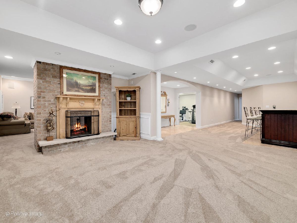
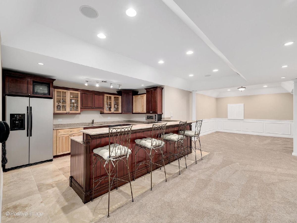
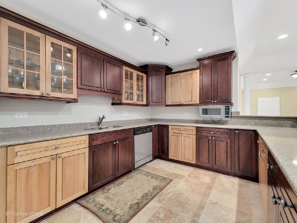
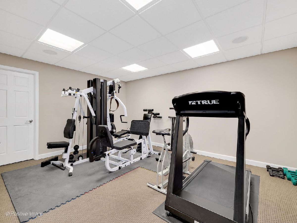
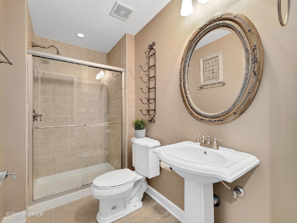
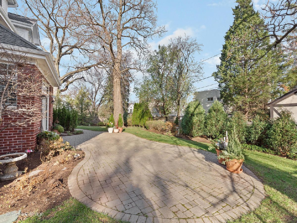
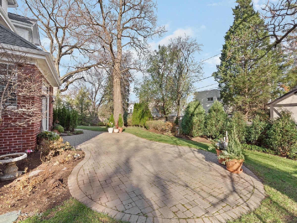
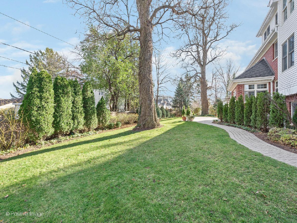
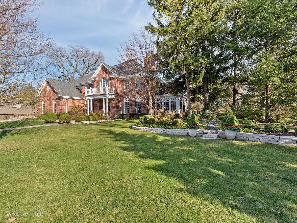
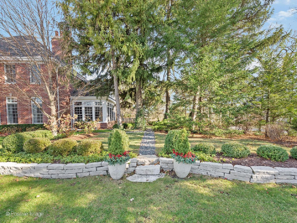
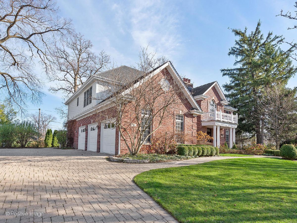
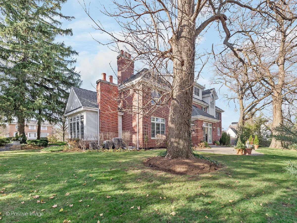
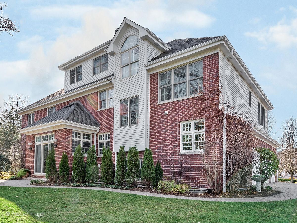
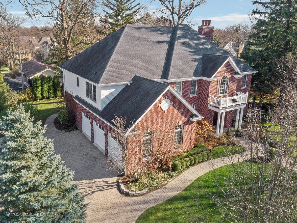
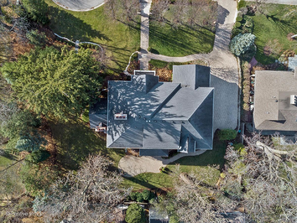
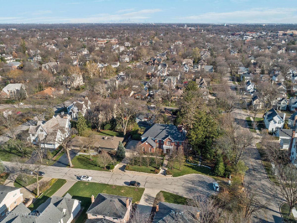
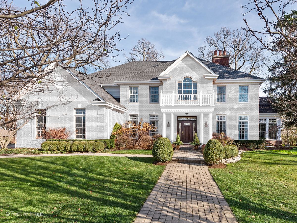
Room Specifics
Total Bedrooms: 6
Bedrooms Above Ground: 6
Bedrooms Below Ground: 0
Dimensions: —
Floor Type: Carpet
Dimensions: —
Floor Type: Carpet
Dimensions: —
Floor Type: Carpet
Dimensions: —
Floor Type: —
Dimensions: —
Floor Type: —
Full Bathrooms: 8
Bathroom Amenities: Whirlpool,Separate Shower,Double Sink
Bathroom in Basement: 1
Rooms: Bedroom 5,Bedroom 6,Eating Area,Library,Loft,Game Room,Exercise Room,Kitchen,Family Room,Foyer
Basement Description: Finished,8 ft + pour,Rec/Family Area,Storage Space
Other Specifics
| 3 | |
| Concrete Perimeter | |
| Brick | |
| — | |
| Cul-De-Sac,Landscaped,Mature Trees | |
| 133 X 157 | |
| — | |
| Full | |
| Bar-Wet, Hardwood Floors, First Floor Laundry, Second Floor Laundry, First Floor Full Bath, Walk-In Closet(s), Bookcases, Ceilings - 9 Foot, Coffered Ceiling(s), Open Floorplan, Special Millwork, Granite Counters | |
| — | |
| Not in DB | |
| — | |
| — | |
| — | |
| Double Sided, Wood Burning, Gas Log, Gas Starter |
Tax History
| Year | Property Taxes |
|---|---|
| 2021 | $36,924 |
Contact Agent
Nearby Similar Homes
Nearby Sold Comparables
Contact Agent
Listing Provided By
d'aprile properties








