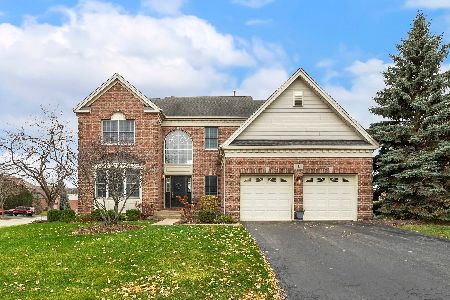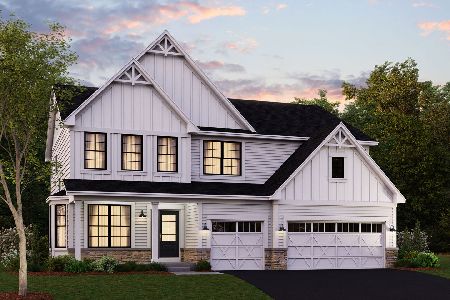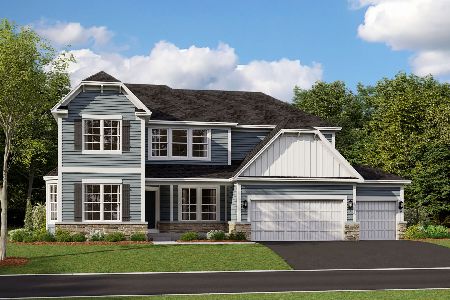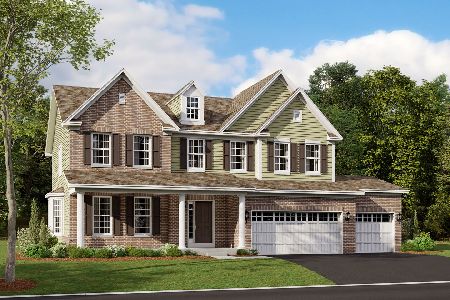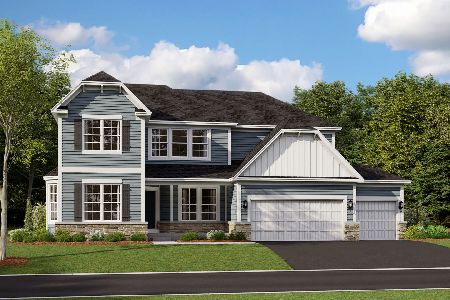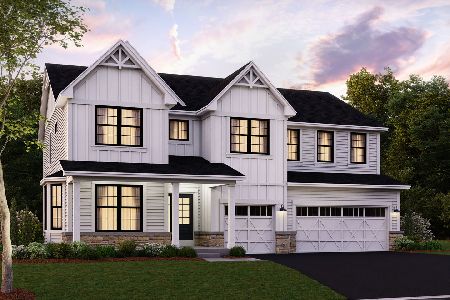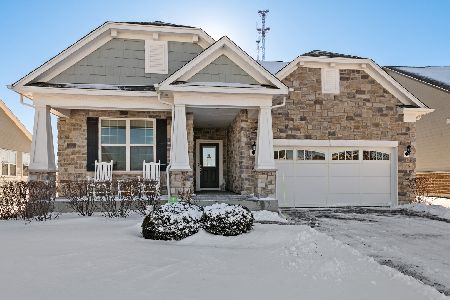58 Pacific Avenue, Hawthorn Woods, Illinois 60047
$510,000
|
Sold
|
|
| Status: | Closed |
| Sqft: | 2,786 |
| Cost/Sqft: | $188 |
| Beds: | 4 |
| Baths: | 3 |
| Year Built: | 2017 |
| Property Taxes: | $146 |
| Days On Market: | 2869 |
| Lot Size: | 0,22 |
Description
Set on a premium cul-de-sac lot in Hawthorn Hills, this ascend model home has been beautifully finished with over $150,000 in upgrades. Perfect 1 story living with amazing bonus space on the second level. Bright spacious and modern open floor plan features an incredible chef's kitchen with a massive Island, rich wood cabinetry with soft close drawers and doors, stainless appliances and quartz counter tops opening into the family room. Perfect living and entertaining flow with a sun-filled living room and dining room flowing off the family room/kitchen. Luxurious Master Suite with a spa like bath boasting a double vanity, whirlpool tub and separate shower. Two additional bedrooms, laundry, mudroom, rich hardwood floors and office complete the main level. Enjoy convenient additional living space on the second level with a second family room, bedroom and full bath. Move right into this stunning home!!!
Property Specifics
| Single Family | |
| — | |
| Ranch | |
| 2017 | |
| Full | |
| ASCEND | |
| No | |
| 0.22 |
| Lake | |
| Hawthorn Hills | |
| 180 / Monthly | |
| Exterior Maintenance,Lawn Care,Snow Removal | |
| Company Well | |
| Public Sewer | |
| 09887590 | |
| 14042011410000 |
Nearby Schools
| NAME: | DISTRICT: | DISTANCE: | |
|---|---|---|---|
|
Grade School
Spencer Loomis Elementary School |
95 | — | |
|
Middle School
Lake Zurich Middle - N Campus |
95 | Not in DB | |
|
High School
Lake Zurich High School |
95 | Not in DB | |
Property History
| DATE: | EVENT: | PRICE: | SOURCE: |
|---|---|---|---|
| 5 Jun, 2018 | Sold | $510,000 | MRED MLS |
| 1 Apr, 2018 | Under contract | $525,000 | MRED MLS |
| 17 Mar, 2018 | Listed for sale | $525,000 | MRED MLS |
Room Specifics
Total Bedrooms: 4
Bedrooms Above Ground: 4
Bedrooms Below Ground: 0
Dimensions: —
Floor Type: Hardwood
Dimensions: —
Floor Type: Hardwood
Dimensions: —
Floor Type: Carpet
Full Bathrooms: 3
Bathroom Amenities: —
Bathroom in Basement: 0
Rooms: Office,Bonus Room,Foyer
Basement Description: Unfinished
Other Specifics
| 2.5 | |
| Concrete Perimeter | |
| — | |
| — | |
| — | |
| 40X132X55X54X130 | |
| — | |
| Full | |
| — | |
| — | |
| Not in DB | |
| — | |
| — | |
| — | |
| — |
Tax History
| Year | Property Taxes |
|---|---|
| 2018 | $146 |
Contact Agent
Nearby Similar Homes
Nearby Sold Comparables
Contact Agent
Listing Provided By
Coldwell Banker Residential

