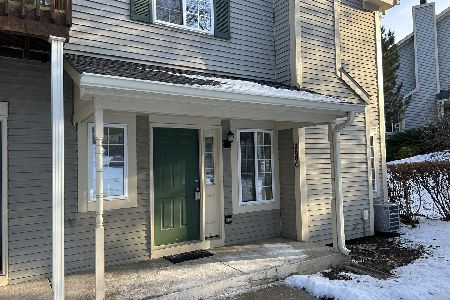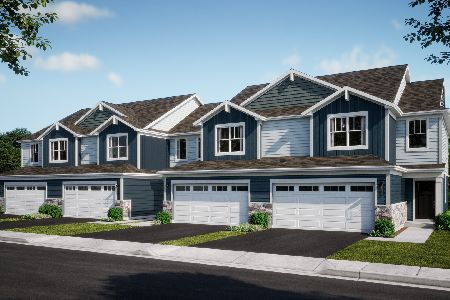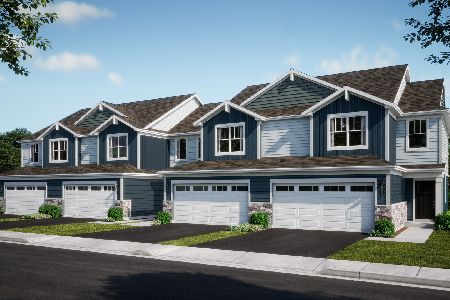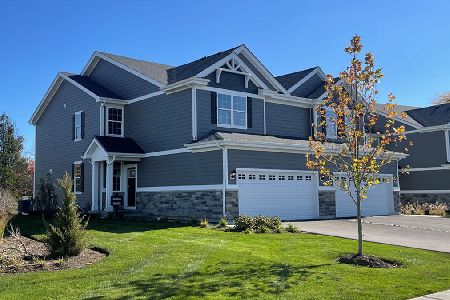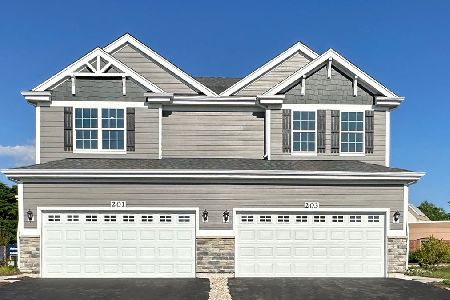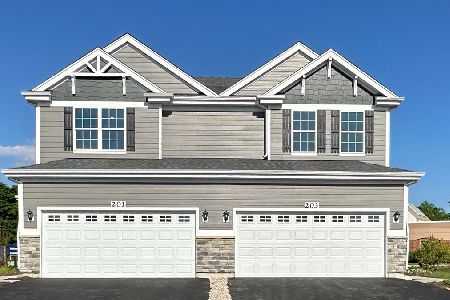11 Windsor Circle, South Elgin, Illinois 60177
$160,000
|
Sold
|
|
| Status: | Closed |
| Sqft: | 1,220 |
| Cost/Sqft: | $131 |
| Beds: | 2 |
| Baths: | 2 |
| Year Built: | 1999 |
| Property Taxes: | $3,564 |
| Days On Market: | 2919 |
| Lot Size: | 0,00 |
Description
This move in ready home has been tastefully decorated and is one of only a few in this neighborhood that feature a full finished walk out basement that vastly expands your living and entertaining space! First floor features 9' ceilings, Gas Fireplace with Marble surround, American Cherry Hardwood floors in living room and dining room, extra wide white trim, & private deck. Kitchen has ample counter space, tiled back splash, under cabinet lighting, breakfast bar, and pantry. Master bdrm w/cathedral ceiling and a ceiling fan. Loft could be office/play area or easily converted to 3rd bdrm. Finished walk-out bsmt. provides additional 600 sq. ft. of living & entertaining space.
Property Specifics
| Condos/Townhomes | |
| 2 | |
| — | |
| 1999 | |
| Full,Walkout | |
| — | |
| No | |
| — |
| Kane | |
| Concord Woods | |
| 183 / Monthly | |
| Exterior Maintenance,Lawn Care,Snow Removal | |
| Public | |
| Public Sewer | |
| 09872879 | |
| 0635355046 |
Nearby Schools
| NAME: | DISTRICT: | DISTANCE: | |
|---|---|---|---|
|
Grade School
Clinton Elementary School |
46 | — | |
|
Middle School
Kenyon Woods Middle School |
46 | Not in DB | |
|
High School
South Elgin High School |
46 | Not in DB | |
Property History
| DATE: | EVENT: | PRICE: | SOURCE: |
|---|---|---|---|
| 13 Jul, 2012 | Sold | $125,000 | MRED MLS |
| 2 Apr, 2012 | Under contract | $125,000 | MRED MLS |
| — | Last price change | $128,000 | MRED MLS |
| 10 Feb, 2012 | Listed for sale | $128,000 | MRED MLS |
| 15 May, 2015 | Sold | $134,000 | MRED MLS |
| 15 Mar, 2015 | Under contract | $134,900 | MRED MLS |
| 9 Mar, 2015 | Listed for sale | $134,900 | MRED MLS |
| 30 Apr, 2018 | Sold | $160,000 | MRED MLS |
| 6 Mar, 2018 | Under contract | $159,900 | MRED MLS |
| 3 Mar, 2018 | Listed for sale | $159,900 | MRED MLS |
Room Specifics
Total Bedrooms: 2
Bedrooms Above Ground: 2
Bedrooms Below Ground: 0
Dimensions: —
Floor Type: Carpet
Full Bathrooms: 2
Bathroom Amenities: —
Bathroom in Basement: 0
Rooms: Loft
Basement Description: Finished,Exterior Access
Other Specifics
| 1 | |
| Concrete Perimeter | |
| Asphalt | |
| Deck | |
| Common Grounds | |
| COMMON | |
| — | |
| — | |
| Vaulted/Cathedral Ceilings, Hardwood Floors, Laundry Hook-Up in Unit | |
| Range, Microwave, Dishwasher, Refrigerator, Washer, Dryer, Disposal | |
| Not in DB | |
| — | |
| — | |
| — | |
| Gas Log, Gas Starter |
Tax History
| Year | Property Taxes |
|---|---|
| 2012 | $4,856 |
| 2015 | $2,908 |
| 2018 | $3,564 |
Contact Agent
Nearby Similar Homes
Nearby Sold Comparables
Contact Agent
Listing Provided By
RE/MAX of Barrington

