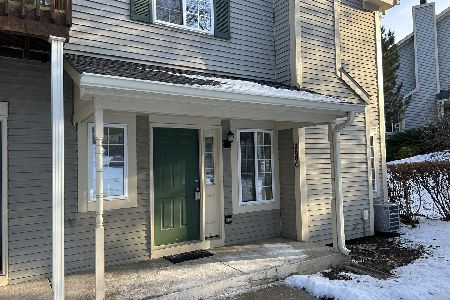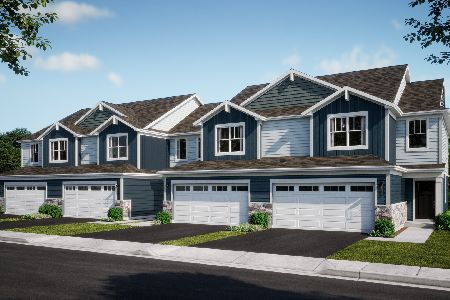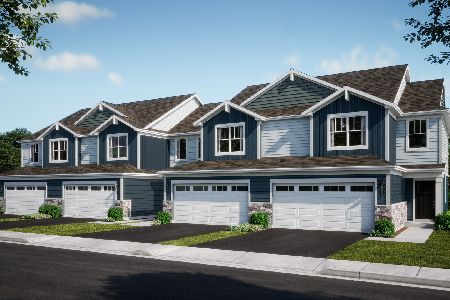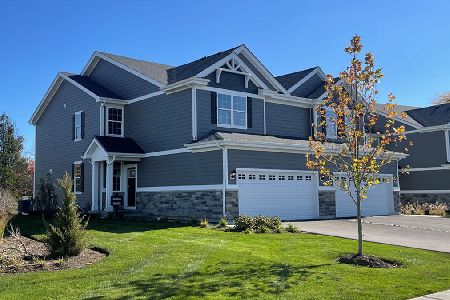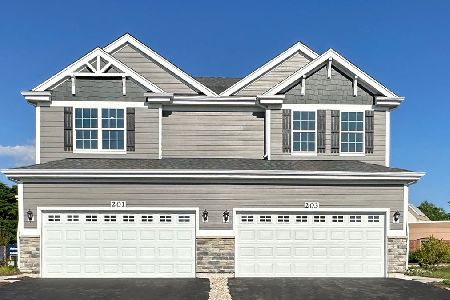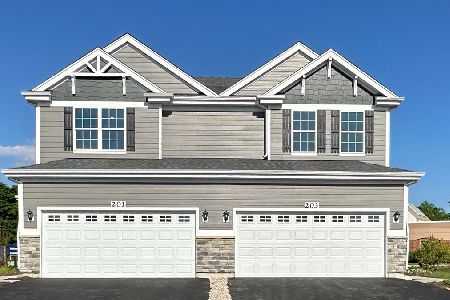15 Windsor Circle, South Elgin, Illinois 60177
$162,000
|
Sold
|
|
| Status: | Closed |
| Sqft: | 1,220 |
| Cost/Sqft: | $134 |
| Beds: | 2 |
| Baths: | 2 |
| Year Built: | 1999 |
| Property Taxes: | $3,871 |
| Days On Market: | 2427 |
| Lot Size: | 0,00 |
Description
This beautiful move-in ready, 2 story townhome is exactly what you've been looking for. The floor plan features a nice open living/dining room area with new flooring, new light fixtures, and gas log fireplace with custom display niche. The recently remodeled kitchen is light and bright with a gorgeous glass tile back splash, corian counter tops, SS appliances, new flooring, new faucet, new light fixtures and breakfast bar. Upstairs you'll find a large loft that could be a home office, sitting area or play room, plus 2 nice sized bedrooms with closet organizers. The partially finished walk-out basement offers endless possibilities and extra living space. Additional features include: Ring doorbell, Honeywell digital thermostat, new bathroom faucets, new hallway light fixtures, washer & dryer, water softener, large deck, storage and direct access to the attached garage. This is a great location and a opportunity for home ownership. A quick closing is ok, don't let this one get away!
Property Specifics
| Condos/Townhomes | |
| 2 | |
| — | |
| 1999 | |
| Full,English | |
| — | |
| No | |
| — |
| Kane | |
| Carriage Homes Of Concord | |
| 178 / Monthly | |
| Insurance,Exterior Maintenance,Lawn Care,Scavenger,Snow Removal | |
| Public | |
| Public Sewer | |
| 10442102 | |
| 0635355072 |
Nearby Schools
| NAME: | DISTRICT: | DISTANCE: | |
|---|---|---|---|
|
Grade School
Clinton Elementary School |
46 | — | |
|
Middle School
Kenyon Woods Middle School |
46 | Not in DB | |
|
High School
South Elgin High School |
46 | Not in DB | |
Property History
| DATE: | EVENT: | PRICE: | SOURCE: |
|---|---|---|---|
| 6 Aug, 2019 | Sold | $162,000 | MRED MLS |
| 10 Jul, 2019 | Under contract | $164,000 | MRED MLS |
| 8 Jul, 2019 | Listed for sale | $164,000 | MRED MLS |
Room Specifics
Total Bedrooms: 2
Bedrooms Above Ground: 2
Bedrooms Below Ground: 0
Dimensions: —
Floor Type: Carpet
Full Bathrooms: 2
Bathroom Amenities: —
Bathroom in Basement: 0
Rooms: Loft
Basement Description: Partially Finished
Other Specifics
| 1 | |
| Concrete Perimeter | |
| Asphalt | |
| Deck, Porch, Storms/Screens, End Unit | |
| Common Grounds,Landscaped | |
| 0X0 | |
| — | |
| None | |
| Wood Laminate Floors, Laundry Hook-Up in Unit | |
| Range, Dishwasher, Refrigerator, Washer, Dryer, Disposal | |
| Not in DB | |
| — | |
| — | |
| Park | |
| Gas Log, Gas Starter |
Tax History
| Year | Property Taxes |
|---|---|
| 2019 | $3,871 |
Contact Agent
Nearby Similar Homes
Nearby Sold Comparables
Contact Agent
Listing Provided By
Baird & Warner

