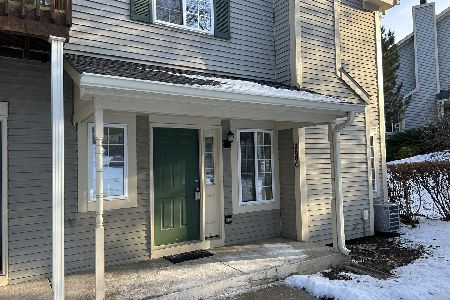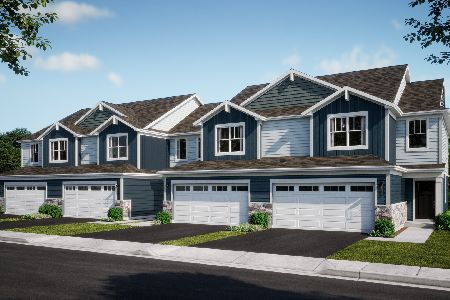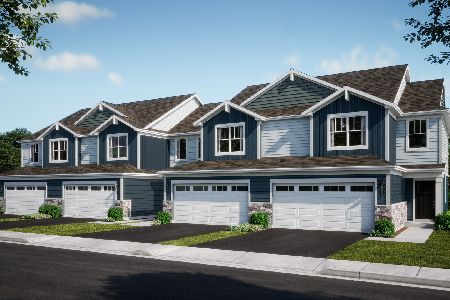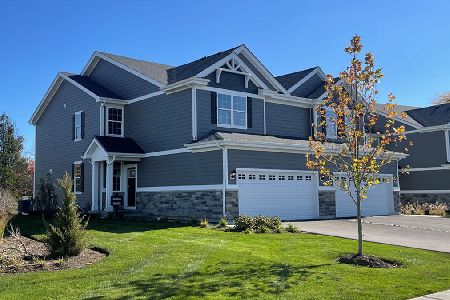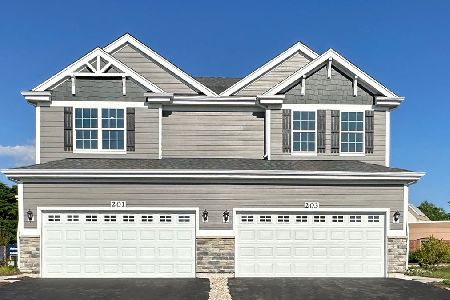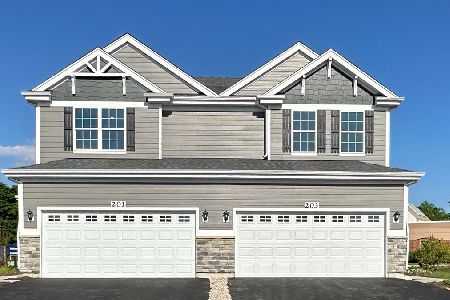17 Windsor Circle, South Elgin, Illinois 60177
$126,000
|
Sold
|
|
| Status: | Closed |
| Sqft: | 1,100 |
| Cost/Sqft: | $114 |
| Beds: | 2 |
| Baths: | 2 |
| Year Built: | 1999 |
| Property Taxes: | $3,332 |
| Days On Market: | 3008 |
| Lot Size: | 0,00 |
Description
Beautiful end unit with private entrance, facing large open area! New carpet & paint! HUGE master with vaulted ceiling, plenty of closet space, vanity and shower! Spacious, open floor plan boasts kitchen with breakfast bar, dining area and LARGE family room with fireplace! Private deck/balcony! Would make a great investment property, too!
Property Specifics
| Condos/Townhomes | |
| 1 | |
| — | |
| 1999 | |
| None | |
| — | |
| No | |
| — |
| Kane | |
| Concord Woods | |
| 151 / Monthly | |
| Insurance,Exterior Maintenance,Lawn Care,Snow Removal | |
| Public | |
| Public Sewer | |
| 09811817 | |
| 0635355066 |
Nearby Schools
| NAME: | DISTRICT: | DISTANCE: | |
|---|---|---|---|
|
Grade School
Clinton Elementary School |
46 | — | |
|
Middle School
Kenyon Woods Middle School |
46 | Not in DB | |
|
High School
South Elgin High School |
46 | Not in DB | |
Property History
| DATE: | EVENT: | PRICE: | SOURCE: |
|---|---|---|---|
| 28 Jul, 2011 | Sold | $80,000 | MRED MLS |
| 7 Jul, 2011 | Under contract | $80,750 | MRED MLS |
| 10 Jun, 2011 | Listed for sale | $80,750 | MRED MLS |
| 9 Jan, 2018 | Sold | $126,000 | MRED MLS |
| 5 Dec, 2017 | Under contract | $125,000 | MRED MLS |
| 4 Dec, 2017 | Listed for sale | $125,000 | MRED MLS |
Room Specifics
Total Bedrooms: 2
Bedrooms Above Ground: 2
Bedrooms Below Ground: 0
Dimensions: —
Floor Type: Carpet
Full Bathrooms: 2
Bathroom Amenities: Separate Shower
Bathroom in Basement: 0
Rooms: Balcony/Porch/Lanai
Basement Description: None
Other Specifics
| 1 | |
| — | |
| — | |
| — | |
| — | |
| COMMON | |
| — | |
| — | |
| — | |
| Range, Microwave, Dishwasher, Refrigerator, Washer, Dryer, Disposal | |
| Not in DB | |
| — | |
| — | |
| — | |
| Gas Log, Gas Starter |
Tax History
| Year | Property Taxes |
|---|---|
| 2011 | $3,244 |
| 2018 | $3,332 |
Contact Agent
Nearby Similar Homes
Nearby Sold Comparables
Contact Agent
Listing Provided By
RE/MAX All Pro

