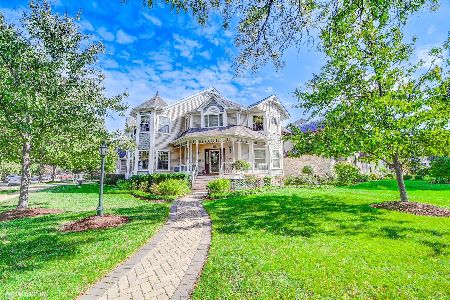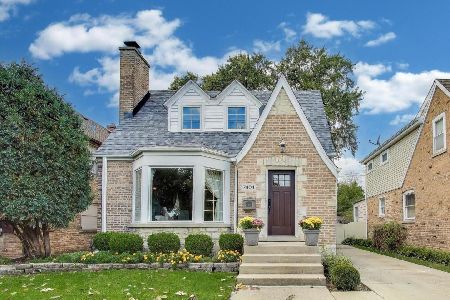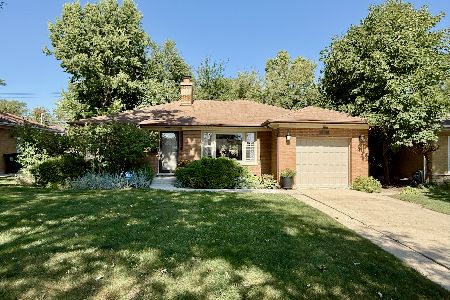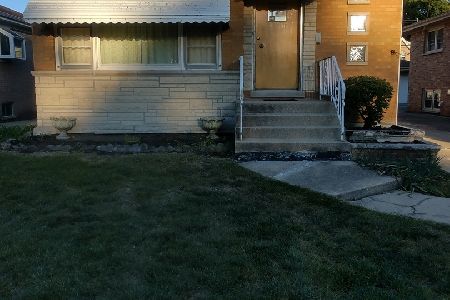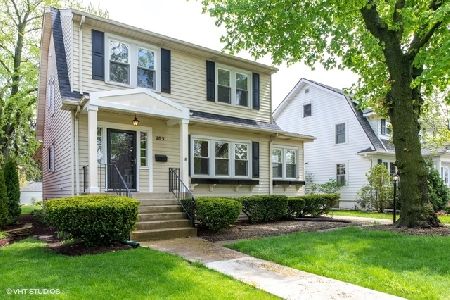11 Wisner Street, Park Ridge, Illinois 60068
$880,000
|
Sold
|
|
| Status: | Closed |
| Sqft: | 3,033 |
| Cost/Sqft: | $296 |
| Beds: | 4 |
| Baths: | 4 |
| Year Built: | 1936 |
| Property Taxes: | $15,955 |
| Days On Market: | 1913 |
| Lot Size: | 0,18 |
Description
Old World Tradition meets expanded & elegantly updated Tudor, bringing character & plenty of charm! All the nooks & crannies you love with upscale amenities. Wall sconces in Living Room and woodburning fireplace. Double doors into Dining Room which is currently being used as office. Huge Kitchen right out of a magazine, with Viking and High-end appliances. Butler pantry & coffee station. A master & junior master suite! Master having vaulted ceiling, his & her walk-in closets, master bath shows off claw foot tub! Junior master having full bath & three closets, one being walk-in. All 3-1/2 baths redone from Restoration Hardware. Escape to relaxing three season room. Mud room having "cubbies" and bench off back deck. Basement was dug out for gym equipment when brick addition was added. Hang your hat and call it home!
Property Specifics
| Single Family | |
| — | |
| Tudor | |
| 1936 | |
| Full | |
| 2 STORY TUDOR | |
| No | |
| 0.18 |
| Cook | |
| Country Club | |
| — / Not Applicable | |
| None | |
| Lake Michigan | |
| Public Sewer | |
| 10813705 | |
| 09253240130000 |
Nearby Schools
| NAME: | DISTRICT: | DISTANCE: | |
|---|---|---|---|
|
Grade School
Eugene Field Elementary School |
64 | — | |
|
Middle School
Emerson Middle School |
64 | Not in DB | |
|
High School
Maine South High School |
207 | Not in DB | |
Property History
| DATE: | EVENT: | PRICE: | SOURCE: |
|---|---|---|---|
| 18 Sep, 2020 | Sold | $880,000 | MRED MLS |
| 13 Aug, 2020 | Under contract | $897,500 | MRED MLS |
| 11 Aug, 2020 | Listed for sale | $897,500 | MRED MLS |
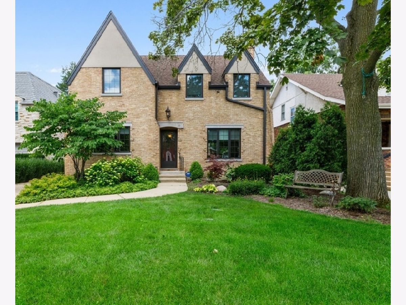
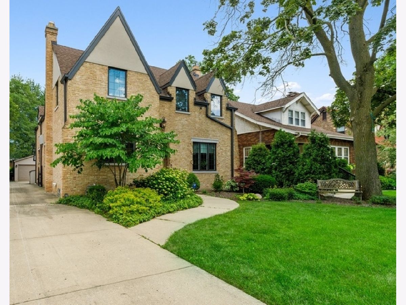
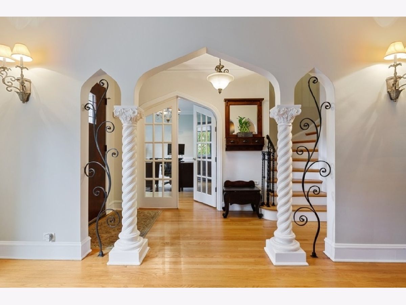
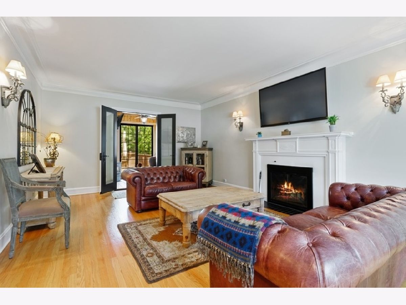
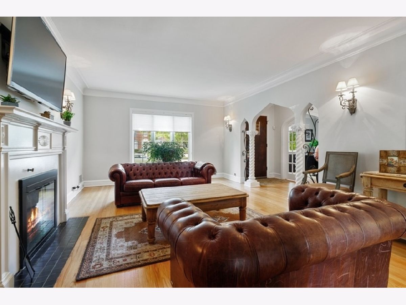
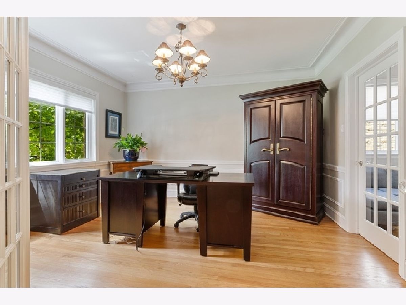
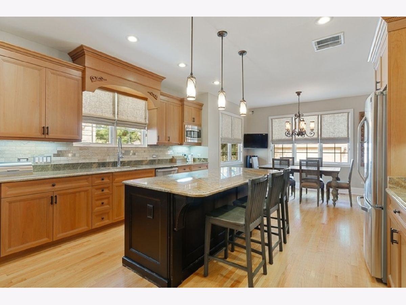
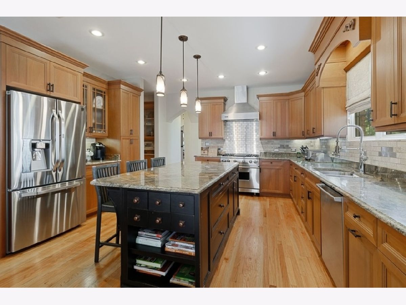
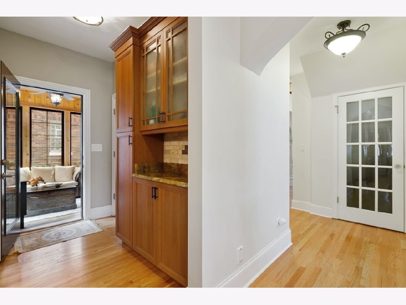
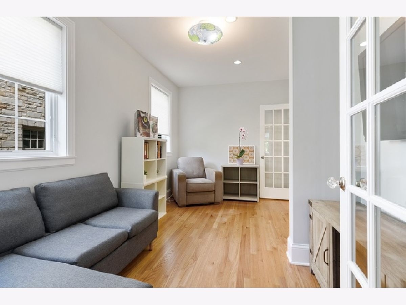
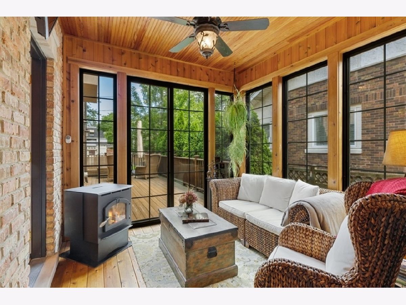
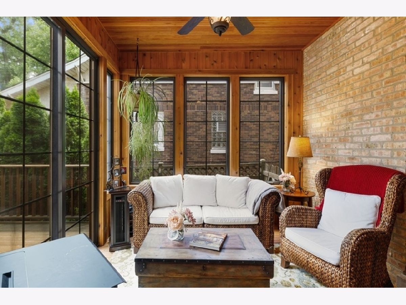
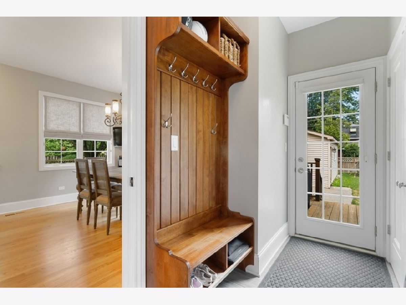
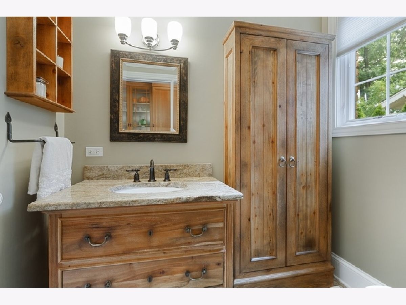
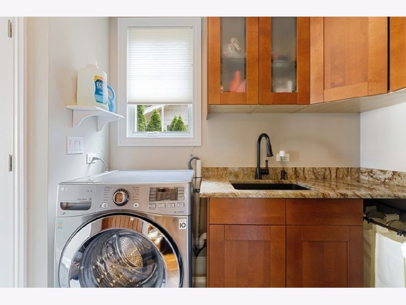
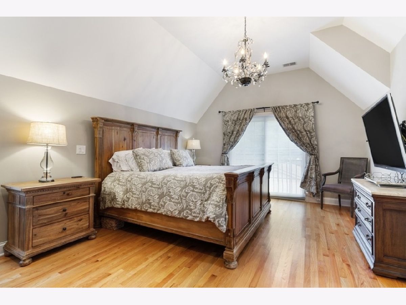
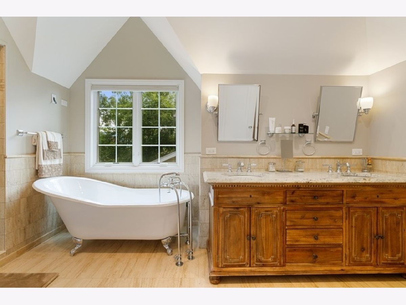
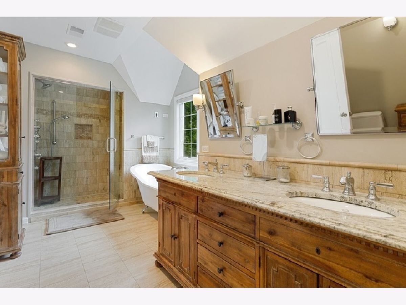
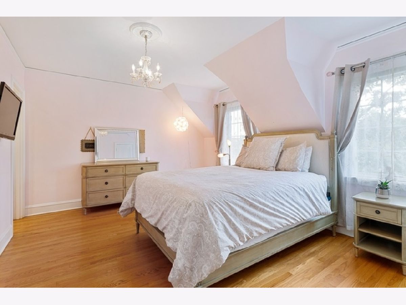
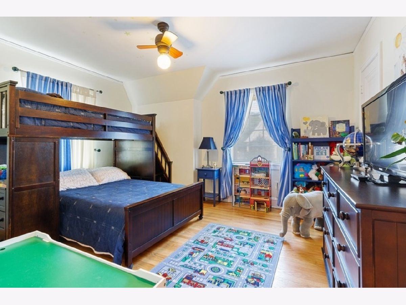
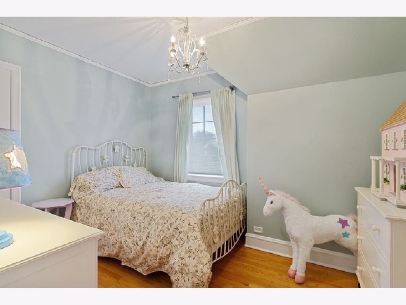
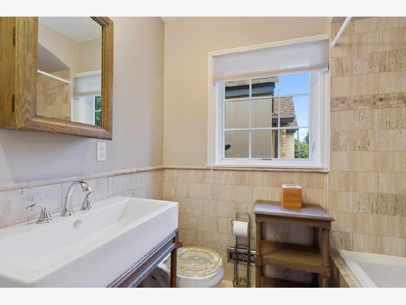
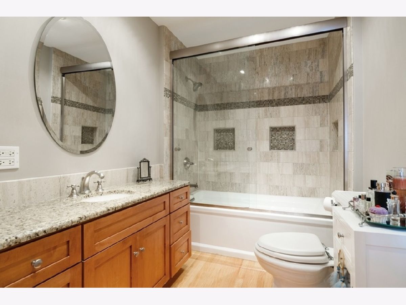
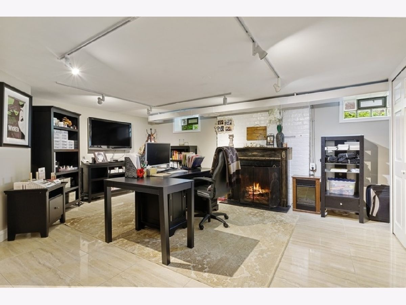
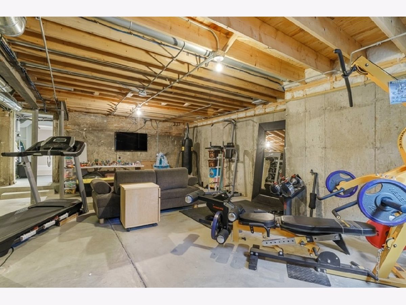
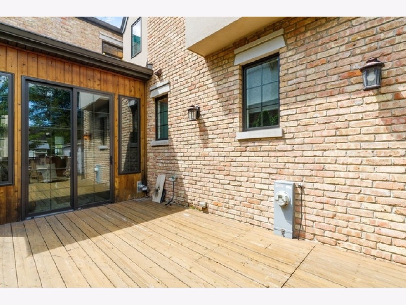
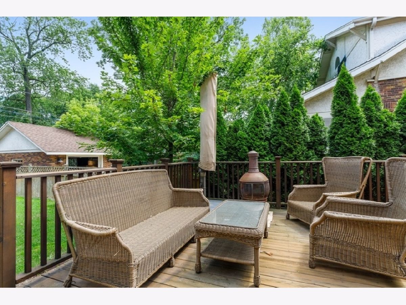
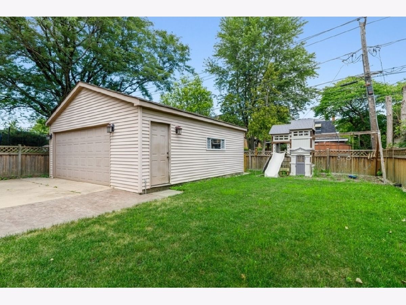
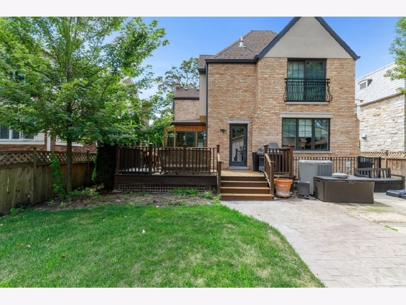
Room Specifics
Total Bedrooms: 4
Bedrooms Above Ground: 4
Bedrooms Below Ground: 0
Dimensions: —
Floor Type: Hardwood
Dimensions: —
Floor Type: Hardwood
Dimensions: —
Floor Type: Hardwood
Full Bathrooms: 4
Bathroom Amenities: Separate Shower,Double Sink,Bidet,Full Body Spray Shower
Bathroom in Basement: 0
Rooms: Office,Workshop,Exercise Room,Foyer,Mud Room,Pantry,Sun Room
Basement Description: Partially Finished,Exterior Access
Other Specifics
| 2.5 | |
| Concrete Perimeter | |
| Concrete | |
| Deck, Patio, Storms/Screens | |
| Fenced Yard,Landscaped,Mature Trees | |
| 50X160 | |
| Unfinished | |
| Full | |
| Vaulted/Cathedral Ceilings, Hardwood Floors, First Floor Laundry, Built-in Features, Walk-In Closet(s) | |
| Range, Microwave, Dishwasher, Refrigerator, High End Refrigerator, Washer, Dryer, Disposal, Stainless Steel Appliance(s) | |
| Not in DB | |
| Park, Pool, Tennis Court(s), Curbs, Sidewalks, Street Paved | |
| — | |
| — | |
| Wood Burning, Attached Fireplace Doors/Screen |
Tax History
| Year | Property Taxes |
|---|---|
| 2020 | $15,955 |
Contact Agent
Nearby Similar Homes
Nearby Sold Comparables
Contact Agent
Listing Provided By
Berkshire Hathaway HomeServices Chicago

