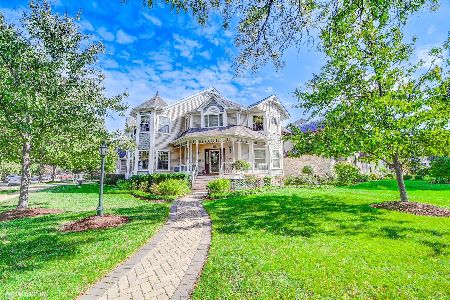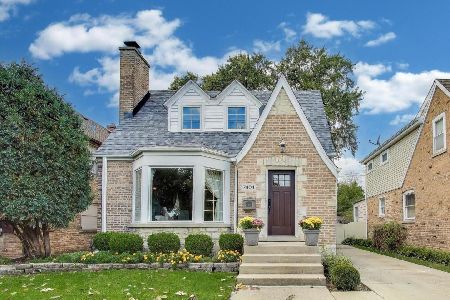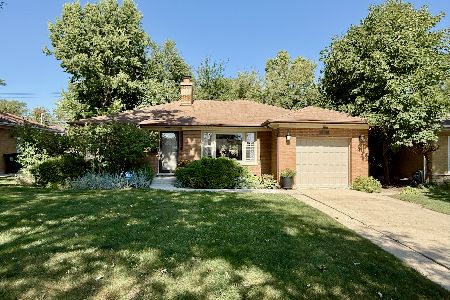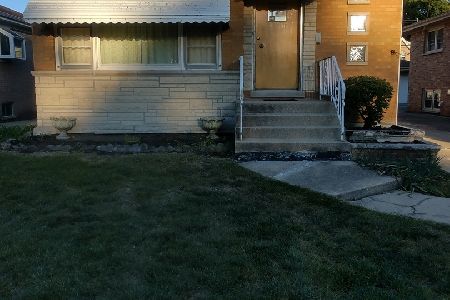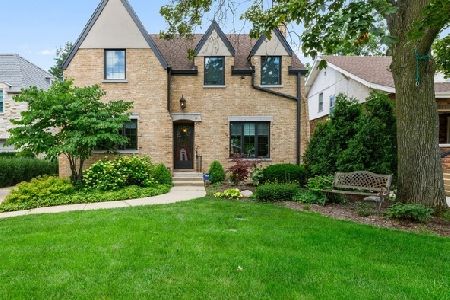7 Wisner Street, Park Ridge, Illinois 60068
$570,000
|
Sold
|
|
| Status: | Closed |
| Sqft: | 2,700 |
| Cost/Sqft: | $222 |
| Beds: | 4 |
| Baths: | 3 |
| Year Built: | 1924 |
| Property Taxes: | $10,985 |
| Days On Market: | 3724 |
| Lot Size: | 0,00 |
Description
Lovingly updated and cared for by long time owners! Great location - walk to downtown Park Ridge and Whole Foods. Beautiful wood floors, detailed cove moldings, 2 panel doors w/ lovely brass hdw., recessed lighting throughout 1st floor, unique custom tiled WB fireplace w/ wall of blt-in bookcases. Banquet sized DR w/ blt-in corner hutches. Sunny eat-in kit. w/ island and table space also provides built-in desk area and patio doors to two tiered deck overlooking lovely yard. 4 beds up includes spacious master w/ walk-in closet, bath and cath. ceilings. 3 full updated baths. Beautifully decorated thru-out! Roof-8 yrs, heat 7 yrs, new hot water, newer concrete drive. Show with confidence!
Property Specifics
| Single Family | |
| — | |
| Queen Anne | |
| 1924 | |
| Full | |
| — | |
| No | |
| — |
| Cook | |
| Country Club | |
| 0 / Not Applicable | |
| None | |
| Lake Michigan | |
| Public Sewer | |
| 09024080 | |
| 09253240140000 |
Nearby Schools
| NAME: | DISTRICT: | DISTANCE: | |
|---|---|---|---|
|
Grade School
Eugene Field Elementary School |
64 | — | |
|
Middle School
Emerson Middle School |
64 | Not in DB | |
|
High School
Maine South High School |
207 | Not in DB | |
Property History
| DATE: | EVENT: | PRICE: | SOURCE: |
|---|---|---|---|
| 11 Feb, 2016 | Sold | $570,000 | MRED MLS |
| 5 Nov, 2015 | Under contract | $599,000 | MRED MLS |
| — | Last price change | $619,000 | MRED MLS |
| 28 Aug, 2015 | Listed for sale | $619,000 | MRED MLS |
Room Specifics
Total Bedrooms: 4
Bedrooms Above Ground: 4
Bedrooms Below Ground: 0
Dimensions: —
Floor Type: Hardwood
Dimensions: —
Floor Type: Hardwood
Dimensions: —
Floor Type: Hardwood
Full Bathrooms: 3
Bathroom Amenities: Separate Shower,Soaking Tub
Bathroom in Basement: 0
Rooms: Foyer,Office,Recreation Room,Utility Room-Lower Level
Basement Description: Partially Finished
Other Specifics
| 1.1 | |
| Concrete Perimeter | |
| — | |
| Deck, Porch, Storms/Screens | |
| — | |
| 51X159 | |
| Unfinished | |
| Full | |
| Vaulted/Cathedral Ceilings, Hardwood Floors, First Floor Full Bath | |
| Double Oven, Dishwasher, Refrigerator, Washer, Dryer | |
| Not in DB | |
| Pool, Tennis Courts, Sidewalks | |
| — | |
| — | |
| Wood Burning |
Tax History
| Year | Property Taxes |
|---|---|
| 2016 | $10,985 |
Contact Agent
Nearby Similar Homes
Nearby Sold Comparables
Contact Agent
Listing Provided By
Berkshire Hathaway HomeServices KoenigRubloff

