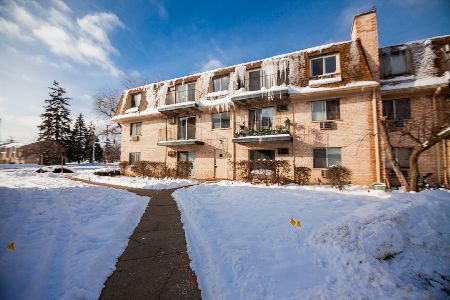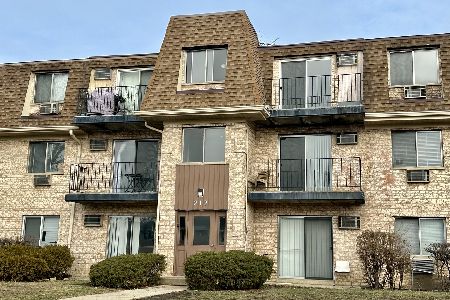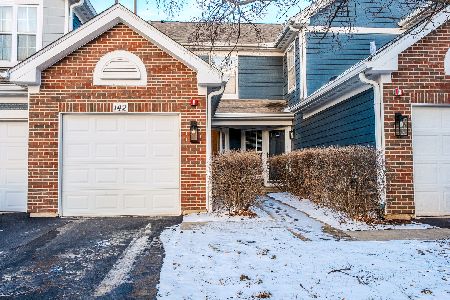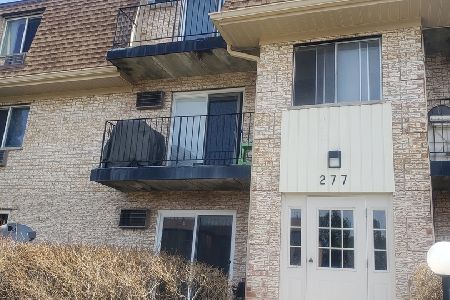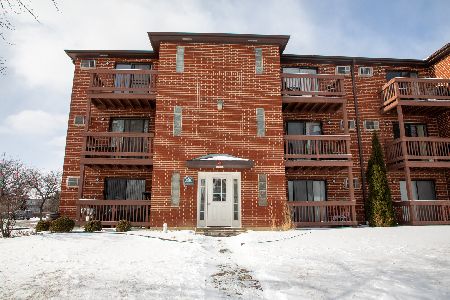110 Andover Drive, Glendale Heights, Illinois 60139
$199,000
|
Sold
|
|
| Status: | Closed |
| Sqft: | 1,726 |
| Cost/Sqft: | $115 |
| Beds: | 3 |
| Baths: | 2 |
| Year Built: | 2002 |
| Property Taxes: | $4,067 |
| Days On Market: | 3984 |
| Lot Size: | 0,00 |
Description
Sunny and spacious end unit townhome is exclusive Polo Club Pointe. Architecturally pleasing with vaulted ceilings and cut outs throughout. 2 bedrooms plus loft plus additional huge master suite / family room on lower level. Bright, spacious, neutral, open flowing floor plan. Sliding doors off dining room to balcony. Roomy 2 car garage. Come in and call this one "home".
Property Specifics
| Condos/Townhomes | |
| 2 | |
| — | |
| 2002 | |
| English | |
| CLARIDGE | |
| No | |
| — |
| Du Page | |
| Polo Club Pointe | |
| 273 / Monthly | |
| Water,Insurance,Exterior Maintenance,Lawn Care,Scavenger,Snow Removal | |
| Lake Michigan | |
| Public Sewer | |
| 08855740 | |
| 0503112006 |
Property History
| DATE: | EVENT: | PRICE: | SOURCE: |
|---|---|---|---|
| 24 Apr, 2015 | Sold | $199,000 | MRED MLS |
| 20 Mar, 2015 | Under contract | $199,000 | MRED MLS |
| 8 Mar, 2015 | Listed for sale | $199,000 | MRED MLS |
Room Specifics
Total Bedrooms: 3
Bedrooms Above Ground: 3
Bedrooms Below Ground: 0
Dimensions: —
Floor Type: Carpet
Dimensions: —
Floor Type: Carpet
Full Bathrooms: 2
Bathroom Amenities: —
Bathroom in Basement: 1
Rooms: Loft
Basement Description: Finished
Other Specifics
| 2 | |
| Concrete Perimeter | |
| Asphalt | |
| Balcony, Storms/Screens, End Unit | |
| Common Grounds | |
| COMMON | |
| — | |
| Full | |
| Vaulted/Cathedral Ceilings, Wood Laminate Floors, First Floor Bedroom | |
| Range, Microwave, Dishwasher, Refrigerator, Washer, Dryer | |
| Not in DB | |
| — | |
| — | |
| Park | |
| Gas Log, Includes Accessories |
Tax History
| Year | Property Taxes |
|---|---|
| 2015 | $4,067 |
Contact Agent
Nearby Similar Homes
Nearby Sold Comparables
Contact Agent
Listing Provided By
RE/MAX City

