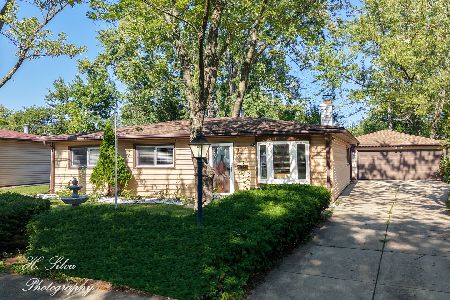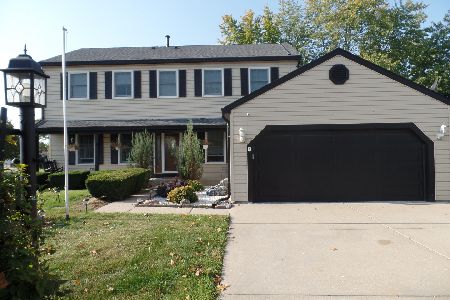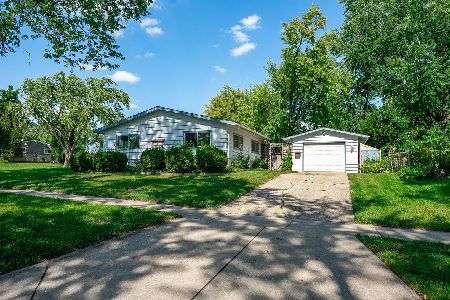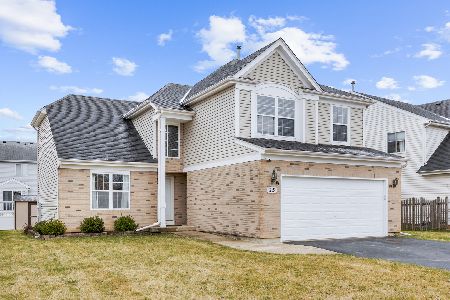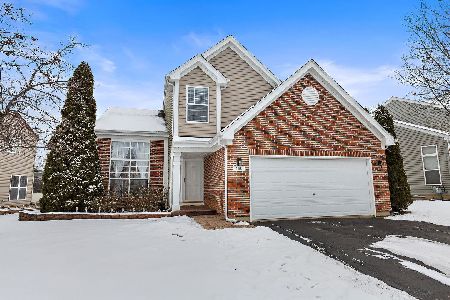110 Augusta Drive, Streamwood, Illinois 60107
$295,000
|
Sold
|
|
| Status: | Closed |
| Sqft: | 2,049 |
| Cost/Sqft: | $149 |
| Beds: | 4 |
| Baths: | 4 |
| Year Built: | 1997 |
| Property Taxes: | $8,079 |
| Days On Market: | 2882 |
| Lot Size: | 0,00 |
Description
Exceptional Value - Updated & Move in Ready. Enjoy this SPACIOUS 4 bed home in the perfectly located Emerald Hills Neighborhood! Home boasts all new Updates throughout. All New Durable Wide plank Flooring throughout entire home. Brand New upgraded kitchen features New Custom Cabinetry, Premium Quartz countertops and stainless appliances! Amazing Bluestone Patio w/ Grilling Kitchen and Paver Fire Pit - perfect for entertaining + beautifully finished basement w/ Full Bathroom! Freshly painted interior helps to show off the sunny western & eastern exposures! The family room is open and flows into kitchen and a separate Dining Room & Living Room allow for more formal entertaining. The Master Suite offers double door entrance, luxurious 4-piece master en suite & large walk in closet! The beautifully landscaped backyard is fully fenced w/ awesome stone patio! Property is conveniently located near shopping, restaurants, entertainment,& highways. Easy access to 59,90,20,390,& 58! 8min to Metra
Property Specifics
| Single Family | |
| — | |
| — | |
| 1997 | |
| Full | |
| — | |
| No | |
| — |
| Cook | |
| Emerald Hills | |
| 0 / Not Applicable | |
| None | |
| Public | |
| Public Sewer | |
| 09841130 | |
| 06221070150000 |
Nearby Schools
| NAME: | DISTRICT: | DISTANCE: | |
|---|---|---|---|
|
Grade School
Oakhill Elementary School |
46 | — | |
|
Middle School
Canton Middle School |
46 | Not in DB | |
|
High School
Streamwood High School |
46 | Not in DB | |
Property History
| DATE: | EVENT: | PRICE: | SOURCE: |
|---|---|---|---|
| 22 Mar, 2018 | Sold | $295,000 | MRED MLS |
| 22 Feb, 2018 | Under contract | $304,900 | MRED MLS |
| — | Last price change | $314,900 | MRED MLS |
| 25 Jan, 2018 | Listed for sale | $314,900 | MRED MLS |
Room Specifics
Total Bedrooms: 4
Bedrooms Above Ground: 4
Bedrooms Below Ground: 0
Dimensions: —
Floor Type: Wood Laminate
Dimensions: —
Floor Type: Wood Laminate
Dimensions: —
Floor Type: Wood Laminate
Full Bathrooms: 4
Bathroom Amenities: Separate Shower
Bathroom in Basement: 1
Rooms: Recreation Room,Media Room
Basement Description: Finished
Other Specifics
| 2 | |
| Concrete Perimeter | |
| Asphalt | |
| Brick Paver Patio | |
| Fenced Yard | |
| 48X121X80X109 | |
| — | |
| Full | |
| Vaulted/Cathedral Ceilings, Hardwood Floors, Wood Laminate Floors, First Floor Laundry | |
| Range, Dishwasher, Refrigerator, Disposal | |
| Not in DB | |
| Curbs, Sidewalks, Street Lights, Street Paved | |
| — | |
| — | |
| — |
Tax History
| Year | Property Taxes |
|---|---|
| 2018 | $8,079 |
Contact Agent
Nearby Similar Homes
Nearby Sold Comparables
Contact Agent
Listing Provided By
john greene, Realtor

