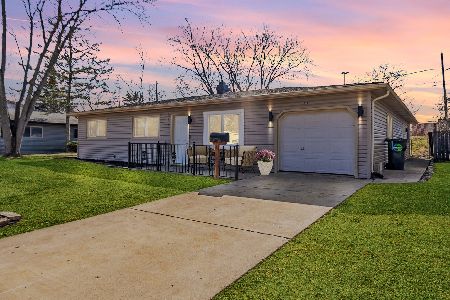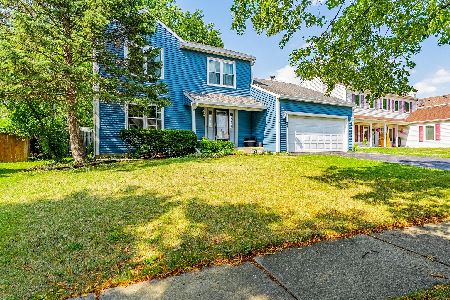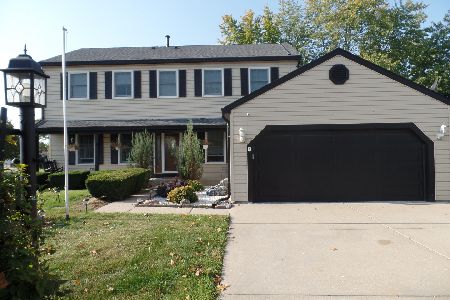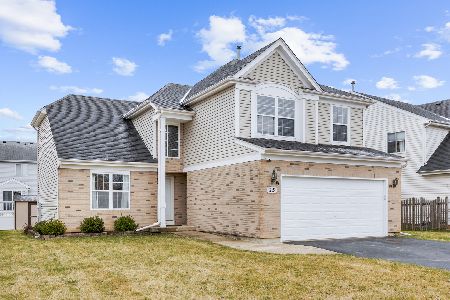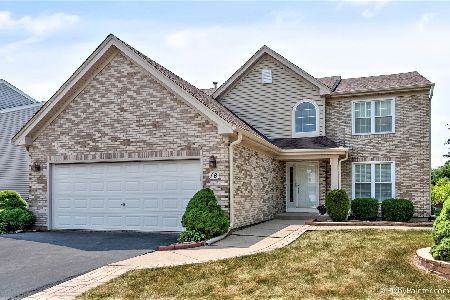21 Emerald Drive, Streamwood, Illinois 60107
$365,000
|
Sold
|
|
| Status: | Closed |
| Sqft: | 2,571 |
| Cost/Sqft: | $142 |
| Beds: | 4 |
| Baths: | 4 |
| Year Built: | 1999 |
| Property Taxes: | $7,886 |
| Days On Market: | 1597 |
| Lot Size: | 0,14 |
Description
Beautiful and spacious 2-story home located in desirable Emerald Hills neighborhood of Streamwood! Entry of home is graced by large 2-story foyer area. Living room and dining room areas feature hardwood flooring and soaring vaulted ceilings. Kitchen has been upgraded with newer 42" cabinets, granite countertops & backsplash, and newer stainless steel appliances. Kitchen has ample seating with breakfast bar area and additional breakfast area. Large office/den area off of kitchen can be utilized for many different purposes. Huge master bedroom suite with double-door entry to large master bath area. Master bath features spacious double-bowl sink vanity, large soaking tub & separate shower. All bedrooms have ceiling fans. Basement has been finished with family room area, bonus room (could be used as guest/5th bedroom) and full bathroom. Large deck area to rear of home for additional out-door living area. Newer custom blinds throughout. Newer siding, fascia and soffits. Roof (2010) Don't miss this wonderful home conveniently located to area expressways, tollways, commuter train, public transportation, restaurants and area shopping!
Property Specifics
| Single Family | |
| — | |
| Traditional | |
| 1999 | |
| Full | |
| GRAND CYPRESS | |
| No | |
| 0.14 |
| Cook | |
| Emerald Hills | |
| 190 / Annual | |
| Other | |
| Public | |
| Public Sewer | |
| 11117178 | |
| 06221070370000 |
Nearby Schools
| NAME: | DISTRICT: | DISTANCE: | |
|---|---|---|---|
|
Grade School
Hanover Countryside Elementary S |
46 | — | |
|
Middle School
Canton Middle School |
46 | Not in DB | |
|
High School
Streamwood High School |
46 | Not in DB | |
Property History
| DATE: | EVENT: | PRICE: | SOURCE: |
|---|---|---|---|
| 29 Jul, 2021 | Sold | $365,000 | MRED MLS |
| 12 Jun, 2021 | Under contract | $364,900 | MRED MLS |
| 9 Jun, 2021 | Listed for sale | $364,900 | MRED MLS |
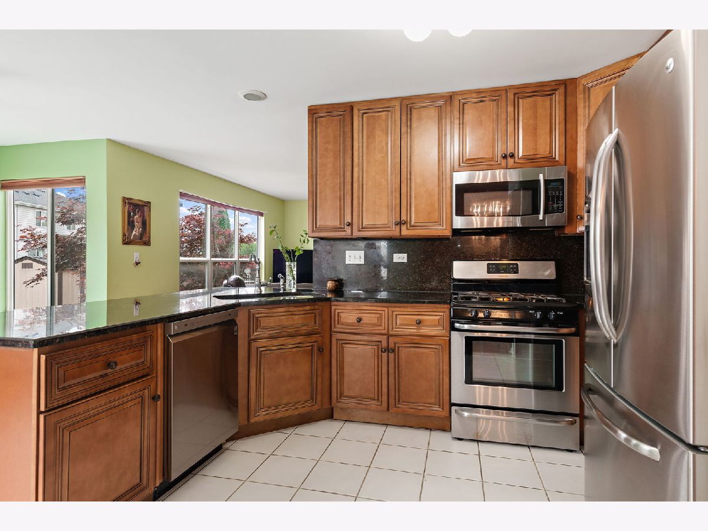






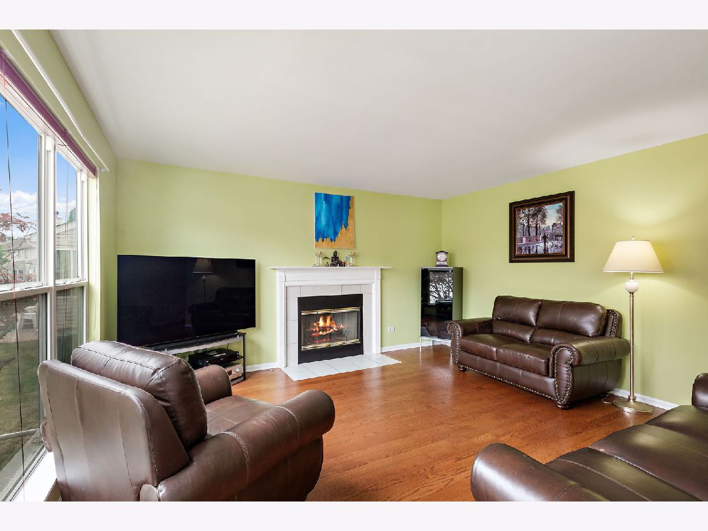
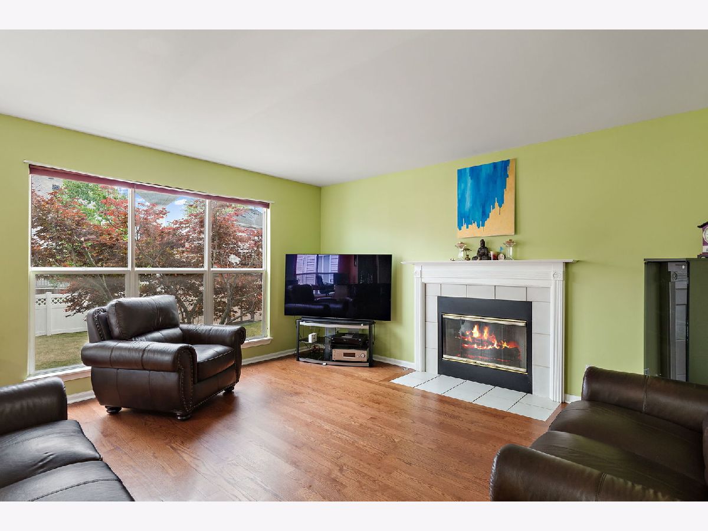








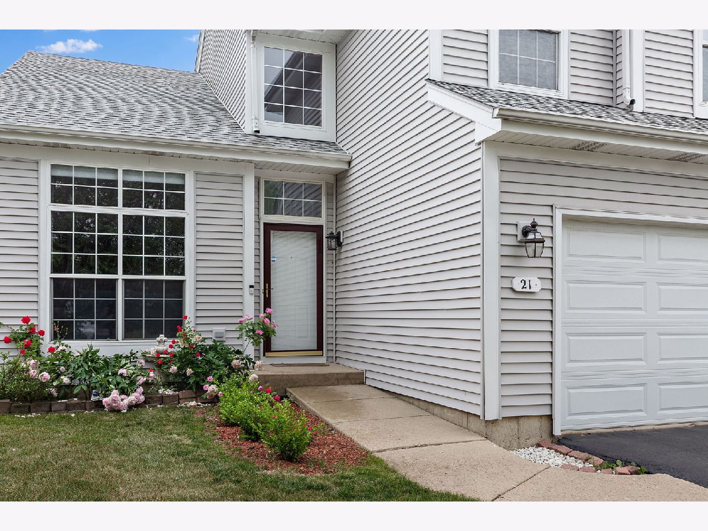

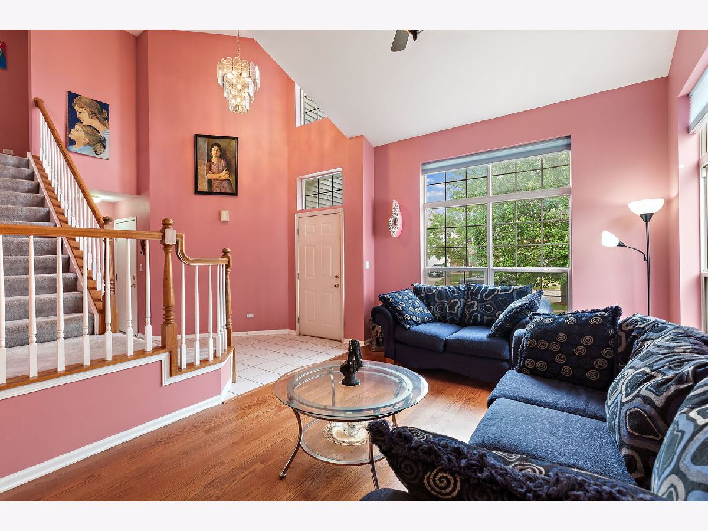

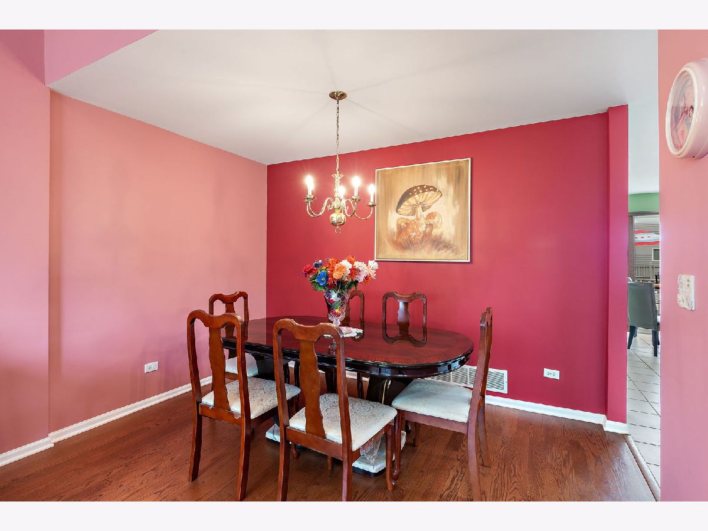


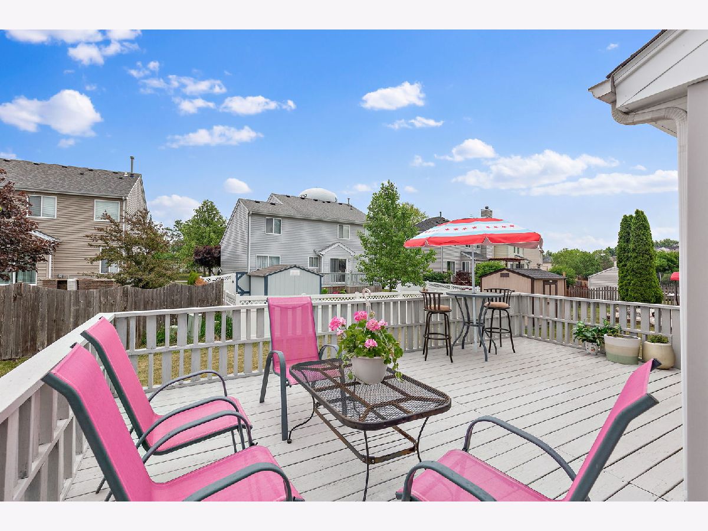






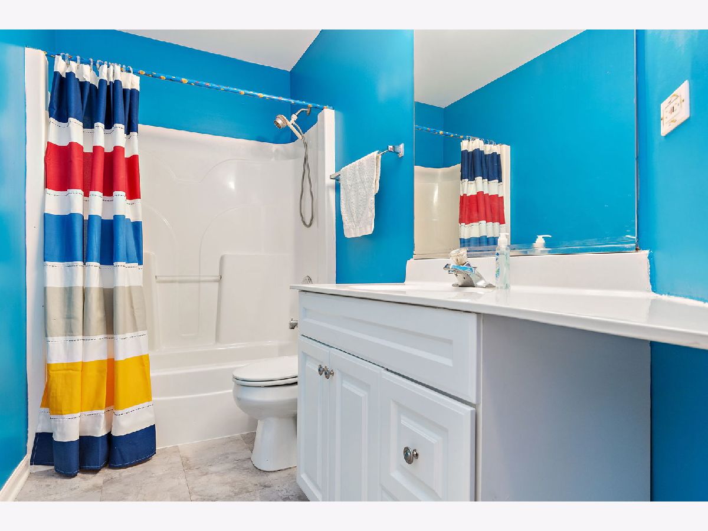
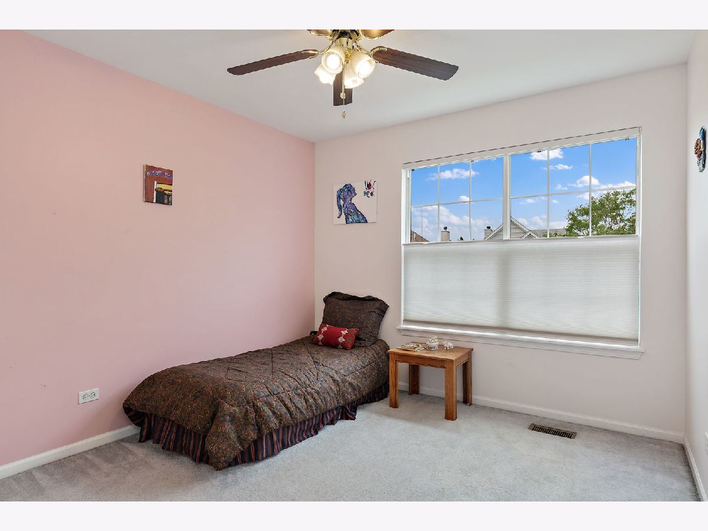
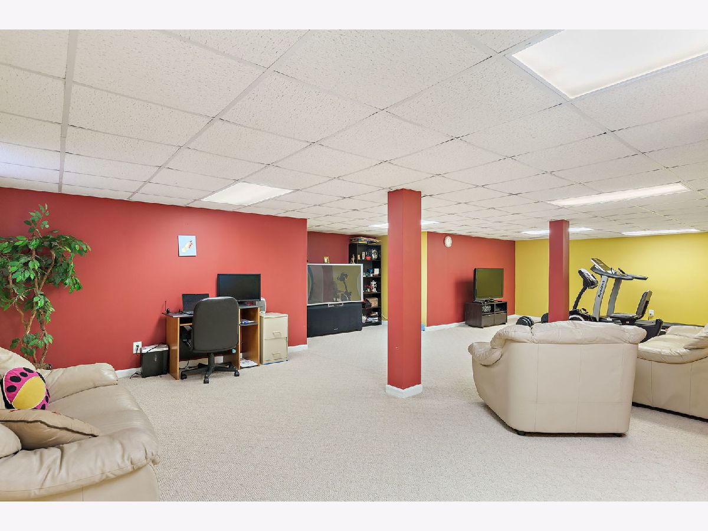
Room Specifics
Total Bedrooms: 4
Bedrooms Above Ground: 4
Bedrooms Below Ground: 0
Dimensions: —
Floor Type: Carpet
Dimensions: —
Floor Type: Carpet
Dimensions: —
Floor Type: Carpet
Full Bathrooms: 4
Bathroom Amenities: Separate Shower,Double Sink,Soaking Tub
Bathroom in Basement: 1
Rooms: Foyer,Breakfast Room,Office,Family Room,Walk In Closet,Bonus Room
Basement Description: Finished,Rec/Family Area,Storage Space
Other Specifics
| 2 | |
| Concrete Perimeter | |
| Asphalt | |
| Deck | |
| — | |
| 49X125X138X72 | |
| Unfinished | |
| Full | |
| Vaulted/Cathedral Ceilings, Hardwood Floors, First Floor Laundry, Walk-In Closet(s) | |
| Range, Microwave, Dishwasher, Refrigerator, Washer, Dryer, Disposal, Stainless Steel Appliance(s) | |
| Not in DB | |
| Park, Curbs, Sidewalks, Street Lights, Street Paved | |
| — | |
| — | |
| Wood Burning, Gas Log, Gas Starter |
Tax History
| Year | Property Taxes |
|---|---|
| 2021 | $7,886 |
Contact Agent
Nearby Similar Homes
Nearby Sold Comparables
Contact Agent
Listing Provided By
Haus & Boden, Ltd.

