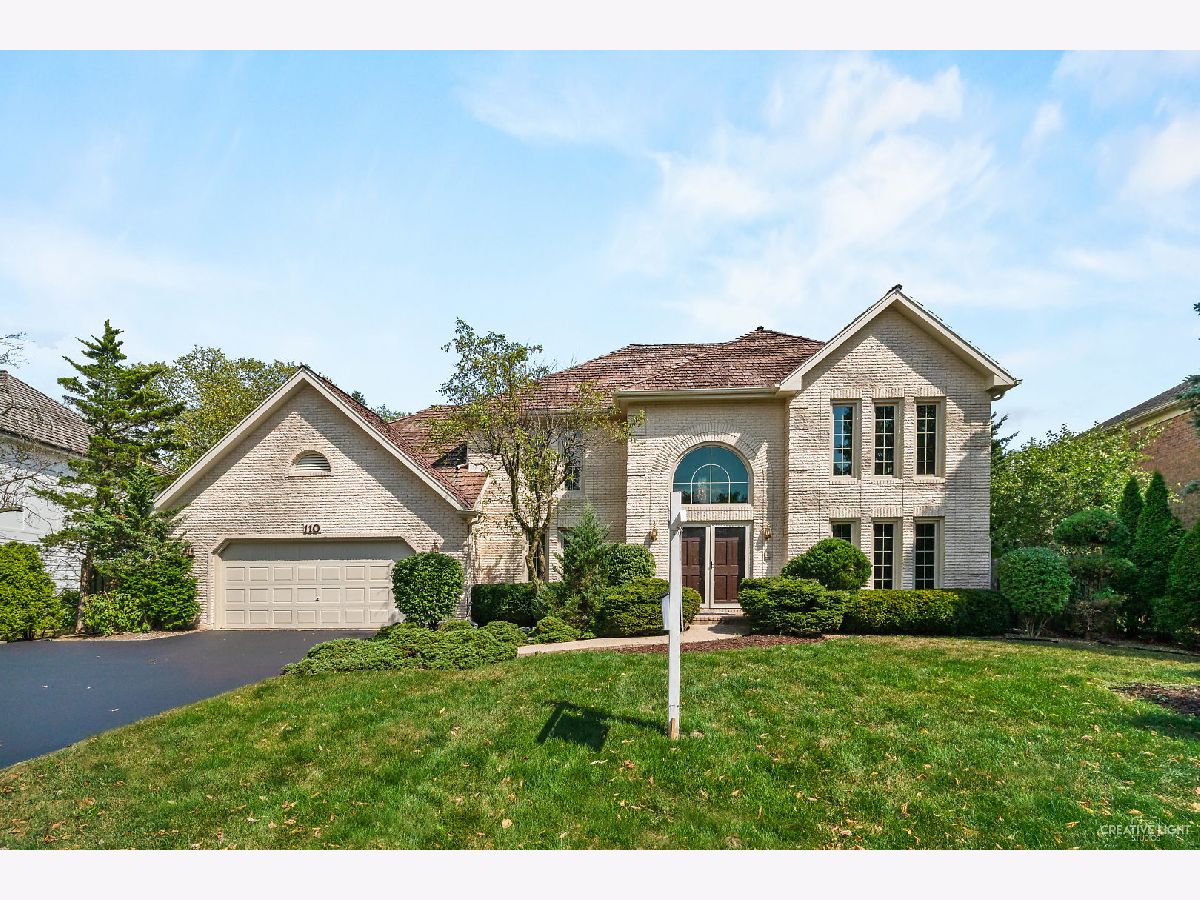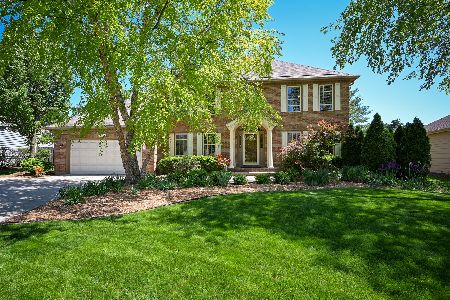110 Danada Drive, Wheaton, Illinois 60189
$530,000
|
Sold
|
|
| Status: | Closed |
| Sqft: | 3,020 |
| Cost/Sqft: | $177 |
| Beds: | 4 |
| Baths: | 4 |
| Year Built: | 1989 |
| Property Taxes: | $12,110 |
| Days On Market: | 1822 |
| Lot Size: | 0,27 |
Description
Over 3800 sf ft of living space brick front home in popular Danada. 4 bedrooms and 4 full baths plus first floor den. Open 2 story foyer with turned staircase welcomes your guests as well as a formal dining room and a huge formal living room. The spacious family room features a full brick fireplace, wine bar and a big bay window overlooking the lush yard. The kitchen features a big island, lots of cabinet and pantry space and granite counters too. The sunlit dinette, perfect for morning coffee, opens nicely into family room and back deck. Down the hall you will find a first floor den/office and a full sized laundry room. Upstairs features a huge vaulted master suite with sitting area, big walk in closet and private master bath with whirlpool tub, separate shower and dual sinks. Three more good sized bedrooms (two with walk in closets) plus a full bath complete the 2nd floor. The basement features a large recreation room plus game area with faux fireplace and an additional rec area. A separate workout room, a full bath and lots of storage areas complete the lower level. The outside offers a large deck with arbor overlooking a big, well landscaped private fenced yard with mature trees. Extra wide driveway. This home offers lots of space inside and out. New windows, fresh paint inside & out and more. New roof, skylight and gutter system on it's way ($22,000). Walk or bike to Seven Gables park, trails, WPD pool, restaurants, shopping and much more. Close to I88 and I355. Motivated Seller. Fast closing too!
Property Specifics
| Single Family | |
| — | |
| — | |
| 1989 | |
| — | |
| CUSTOM | |
| No | |
| 0.27 |
| Du Page | |
| Danada West | |
| 0 / Not Applicable | |
| — | |
| — | |
| — | |
| 10986169 | |
| 0528304001 |
Nearby Schools
| NAME: | DISTRICT: | DISTANCE: | |
|---|---|---|---|
|
Grade School
Madison Elementary School |
200 | — | |
|
Middle School
Edison Middle School |
200 | Not in DB | |
|
High School
Wheaton Warrenville South H S |
200 | Not in DB | |
Property History
| DATE: | EVENT: | PRICE: | SOURCE: |
|---|---|---|---|
| 8 Mar, 2021 | Sold | $530,000 | MRED MLS |
| 4 Feb, 2021 | Under contract | $535,000 | MRED MLS |
| 3 Feb, 2021 | Listed for sale | $535,000 | MRED MLS |







































Room Specifics
Total Bedrooms: 4
Bedrooms Above Ground: 4
Bedrooms Below Ground: 0
Dimensions: —
Floor Type: —
Dimensions: —
Floor Type: —
Dimensions: —
Floor Type: —
Full Bathrooms: 4
Bathroom Amenities: Whirlpool,Separate Shower,Double Sink
Bathroom in Basement: 1
Rooms: —
Basement Description: Finished
Other Specifics
| 2.5 | |
| — | |
| Asphalt | |
| — | |
| — | |
| 74X128X102X133 | |
| Unfinished | |
| — | |
| — | |
| — | |
| Not in DB | |
| — | |
| — | |
| — | |
| — |
Tax History
| Year | Property Taxes |
|---|---|
| 2021 | $12,110 |
Contact Agent
Nearby Similar Homes
Nearby Sold Comparables
Contact Agent
Listing Provided By
Realstar Realty, Inc









