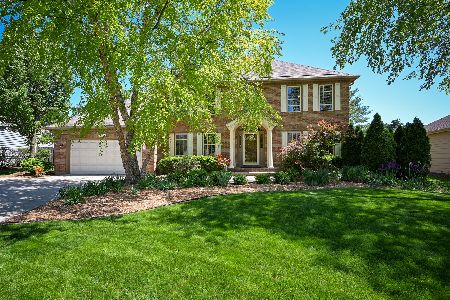112 Danada Drive, Wheaton, Illinois 60189
$970,000
|
Sold
|
|
| Status: | Closed |
| Sqft: | 3,551 |
| Cost/Sqft: | $253 |
| Beds: | 4 |
| Baths: | 4 |
| Year Built: | 1989 |
| Property Taxes: | $14,846 |
| Days On Market: | 245 |
| Lot Size: | 0,29 |
Description
MULTIPLE OFFERS RECEIVED!! Beautifully reimagined modern farmhouse in Wheaton's desirable Danada West neighborhood! With approx 4,500 sq ft of living space, this thoughtfully, recently updated custom builder-owned home blends classic charm with smart updates and everyday functionality. The main level welcomes you with rich hardwood floors, warm finishes, and versatile spaces to fit your lifestyle. A front living room with French doors and built-ins makes a perfect home office, while a rear den offers flexibility for a playroom, guest bed space, or second office. The open-concept kitchen is a showstopper-featuring crisp white shaker cabinetry, quartz countertops, stainless appliances (2024), and plenty of room to gather and cook. It flows into a spacious dining area and an airy family room with vaulted beamed ceilings and a floor-to-ceiling brick fireplace-ideal for hosting or unwinding at the end of the day. Upstairs, four generously sized bedrooms include a serene primary suite with a sitting area, walk-in closet, and private bath. The fourth bedroom is oversized and incredibly versatile-great as a shared room, hangout space, or playroom especially with the bonus area. A fully finished basement adds even more value, with a large rec space, custom bar, game zone/workout area, and tons of storage. Outside, enjoy the curb appeal of LP Smartside siding, brick, and cedar accent refresh (2021), plus a Trex deck (2019), metal gazebo, and professional landscaping-perfect for backyard entertaining or quiet afternoons. A few other notable updates include: Jeld-Wen designer windows (2021), 30-year architectural roof (2022), furnace (2023), A/C (2018), humidifier (2021), sump pump/battery (2019), garage door (2019) and much more. Interior features: decorator chosen lighting & custom drapes, new doors, custom millwork, plantation shutters, and built-ins add style and function throughout. Just steps from 66-acre Seven Gables Park with tennis, trails, playgrounds, and sports fields, and minutes from shopping, dining, Metra, and downtown Wheaton. Served by award-winning District 200 schools and close to everything South Wheaton has to offer-this home truly checks all the boxes!
Property Specifics
| Single Family | |
| — | |
| — | |
| 1989 | |
| — | |
| — | |
| No | |
| 0.29 |
| — | |
| Danada West | |
| — / Not Applicable | |
| — | |
| — | |
| — | |
| 12376602 | |
| 0528112029 |
Nearby Schools
| NAME: | DISTRICT: | DISTANCE: | |
|---|---|---|---|
|
Grade School
Madison Elementary School |
200 | — | |
|
Middle School
Edison Middle School |
200 | Not in DB | |
|
High School
Wheaton Warrenville South H S |
200 | Not in DB | |
Property History
| DATE: | EVENT: | PRICE: | SOURCE: |
|---|---|---|---|
| 15 Jun, 2011 | Sold | $425,000 | MRED MLS |
| 5 Jan, 2011 | Under contract | $499,900 | MRED MLS |
| — | Last price change | $549,000 | MRED MLS |
| 18 Aug, 2010 | Listed for sale | $549,000 | MRED MLS |
| 22 Aug, 2025 | Sold | $970,000 | MRED MLS |
| 9 Jun, 2025 | Under contract | $899,000 | MRED MLS |
| 30 May, 2025 | Listed for sale | $899,000 | MRED MLS |
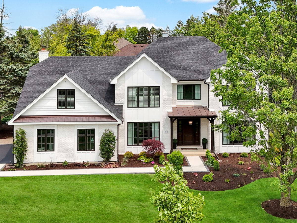
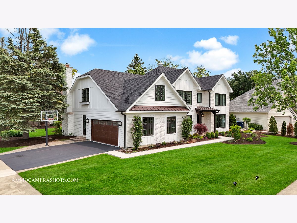
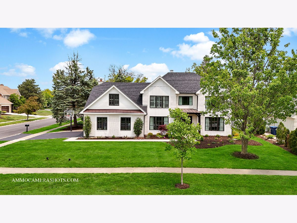
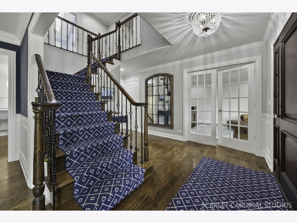
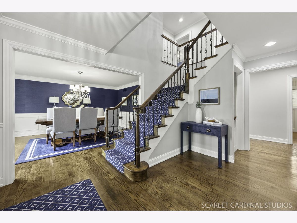
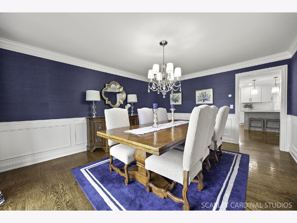
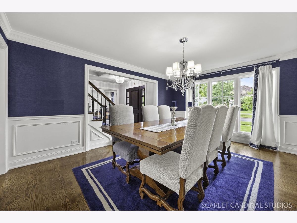
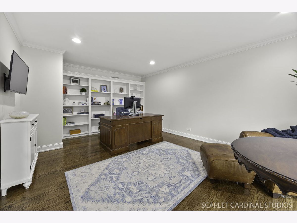
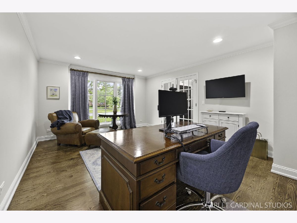
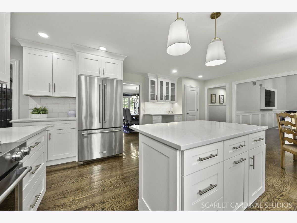
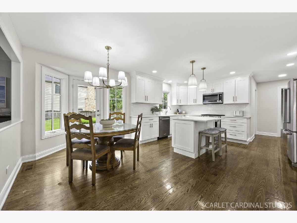
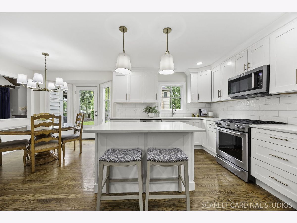
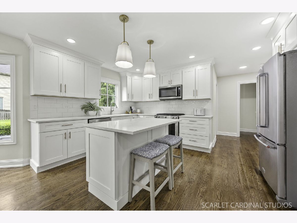
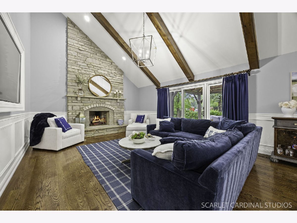
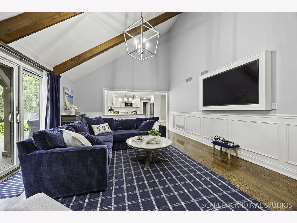
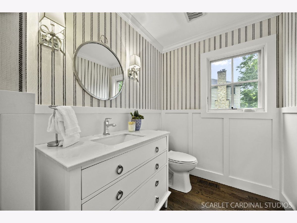
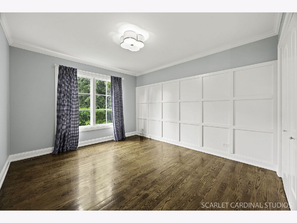
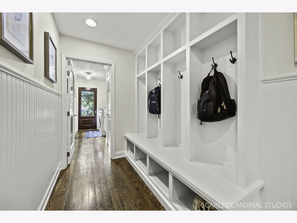
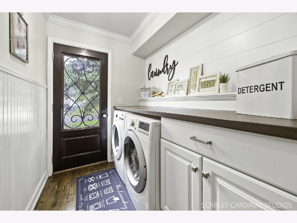
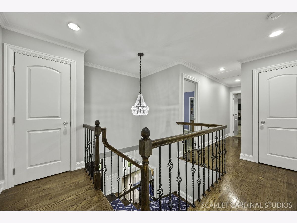
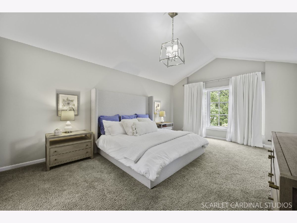
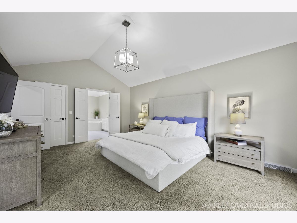
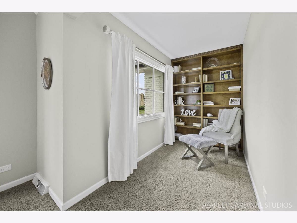
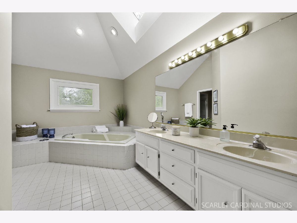
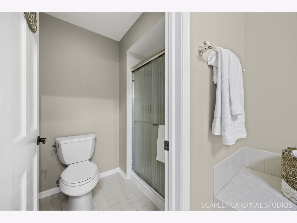
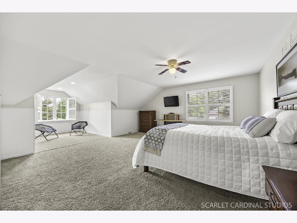
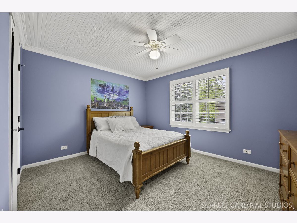
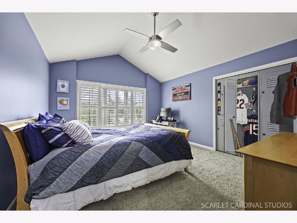
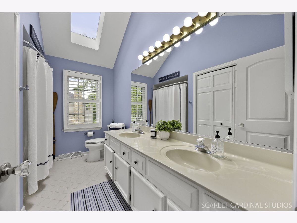
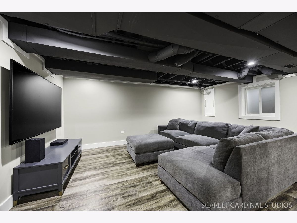
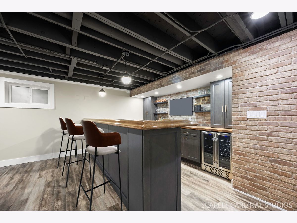
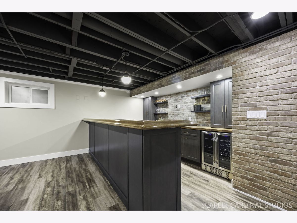
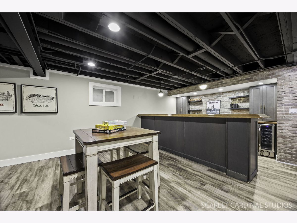
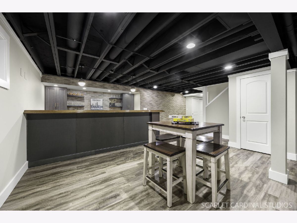
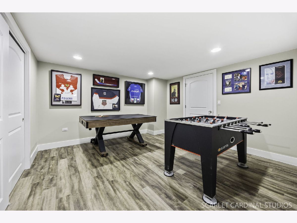
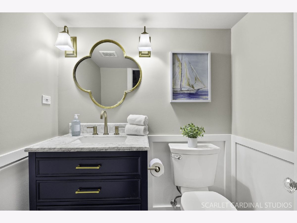
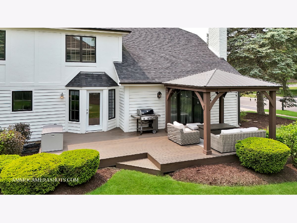
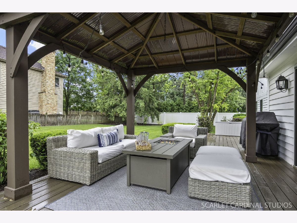
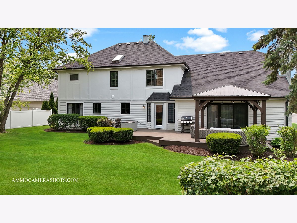
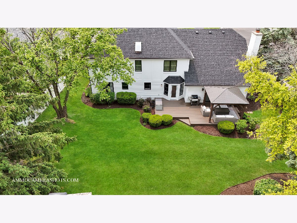
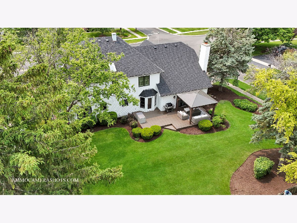
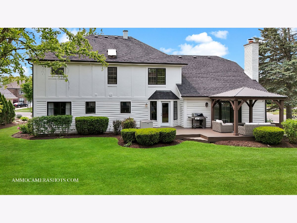
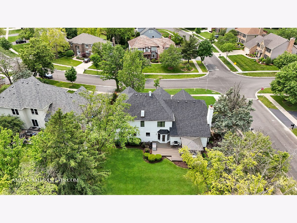
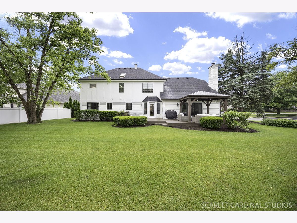
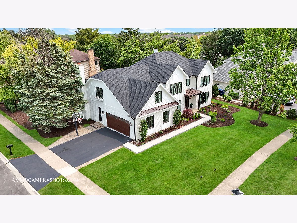
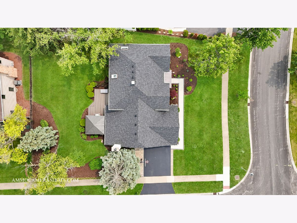
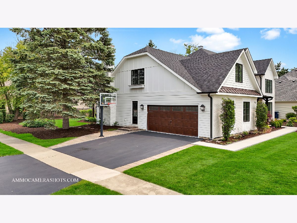
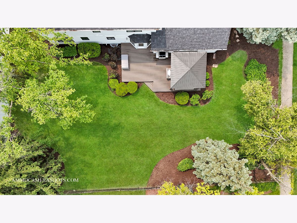
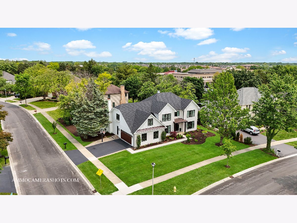
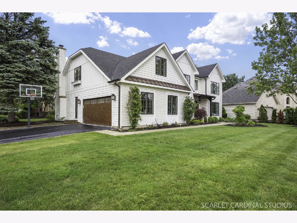
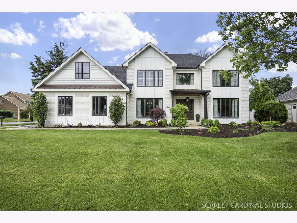
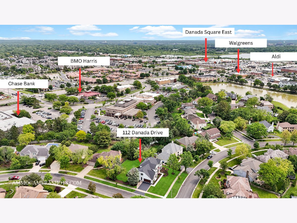
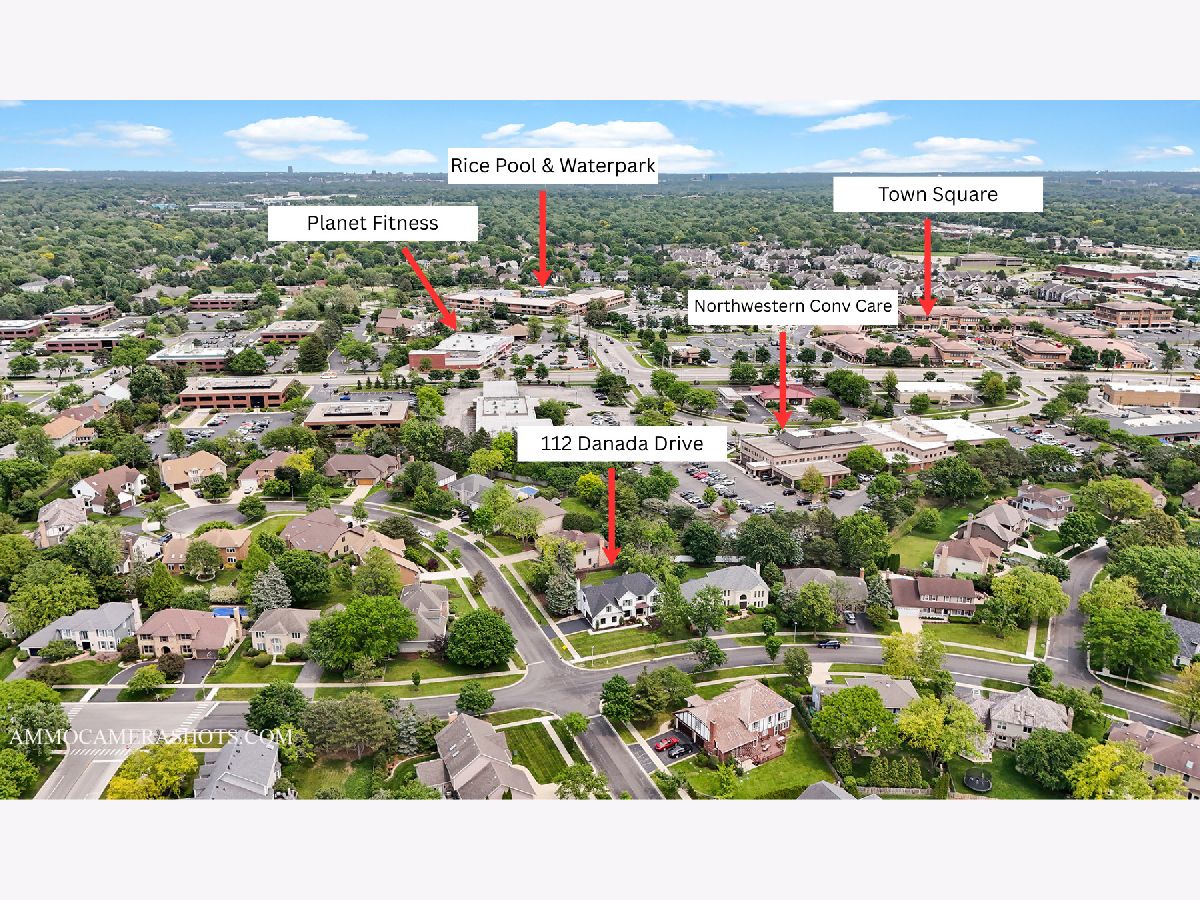
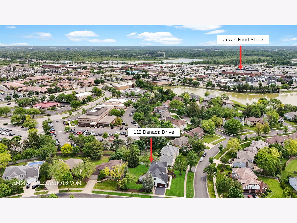
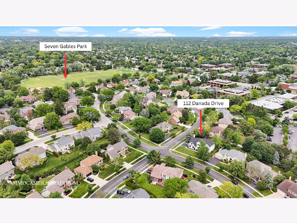
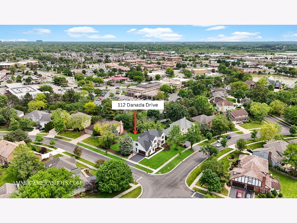
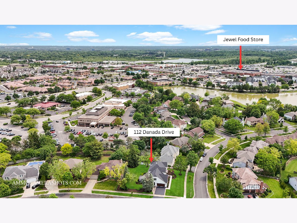
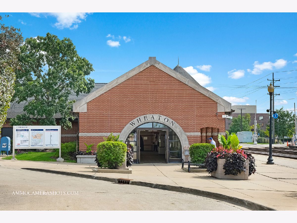
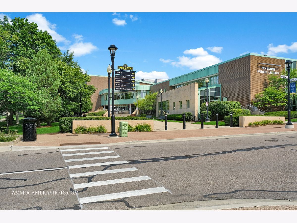
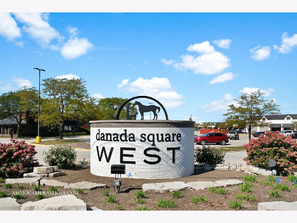
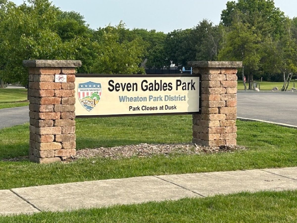
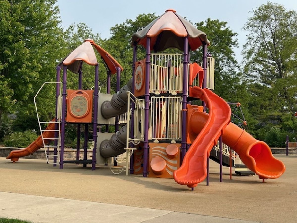
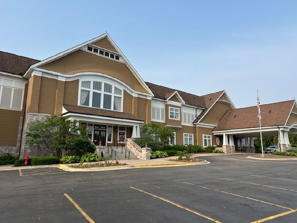
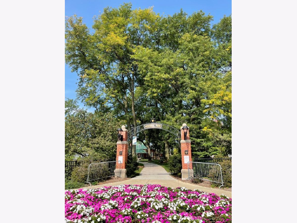
Room Specifics
Total Bedrooms: 4
Bedrooms Above Ground: 4
Bedrooms Below Ground: 0
Dimensions: —
Floor Type: —
Dimensions: —
Floor Type: —
Dimensions: —
Floor Type: —
Full Bathrooms: 4
Bathroom Amenities: Whirlpool,Separate Shower,Double Sink
Bathroom in Basement: 1
Rooms: —
Basement Description: —
Other Specifics
| 2 | |
| — | |
| — | |
| — | |
| — | |
| 108X133X90X128 | |
| — | |
| — | |
| — | |
| — | |
| Not in DB | |
| — | |
| — | |
| — | |
| — |
Tax History
| Year | Property Taxes |
|---|---|
| 2011 | $12,172 |
| 2025 | $14,846 |
Contact Agent
Nearby Similar Homes
Nearby Sold Comparables
Contact Agent
Listing Provided By
Keller Williams Premiere Properties






